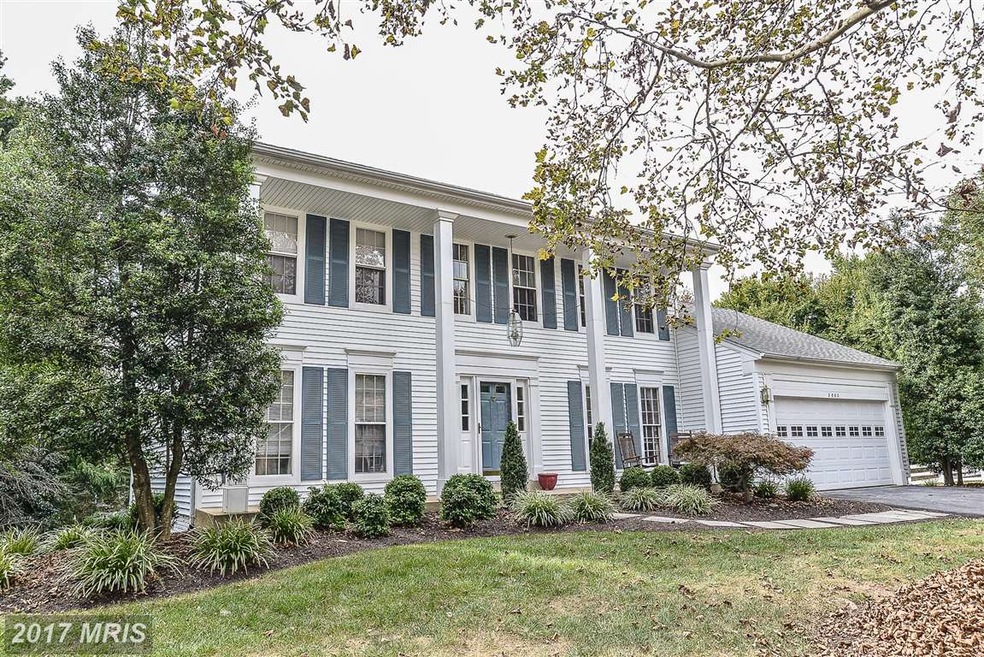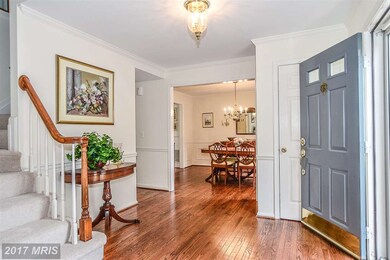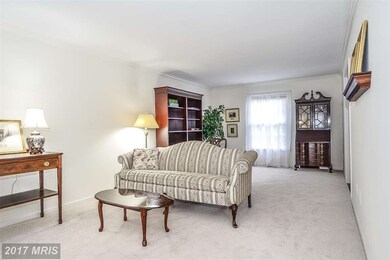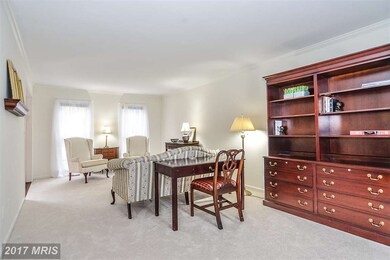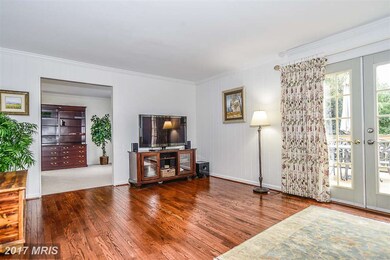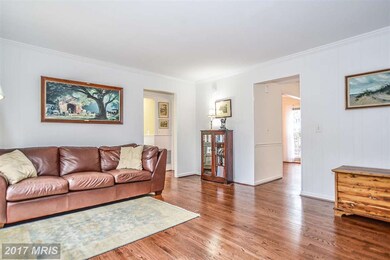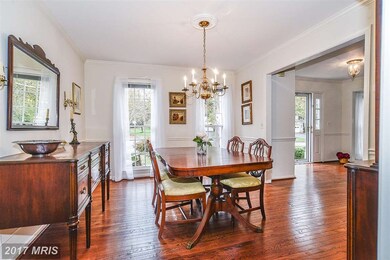
3002 Heritage Farm Ct Herndon, VA 20171
Oak Hill NeighborhoodHighlights
- Pasture Views
- Colonial Architecture
- Private Lot
- Crossfield Elementary Rated A
- Deck
- Traditional Floor Plan
About This Home
As of June 2024ONE OF A KIND PRIVATE HALF ACRE CULDESAC LOT! 3 finished levels loaded with renovations! Gleaming hardwoods. Renovated kitchen features 42" white cabinets, granite, stainless & custom banquette with built in storage! Renovated baths -Master includes whirlpool tub & separate shower. Light filled lower level walkout includes spacious rec room, office & 5th bedroom. Deck overlooks private back yard!
Last Agent to Sell the Property
RE/MAX Allegiance License #0225134470 Listed on: 11/10/2017

Last Buyer's Agent
Patricia Ammann
Redfin Corporation License #0225196377

Home Details
Home Type
- Single Family
Est. Annual Taxes
- $7,074
Year Built
- Built in 1982
Lot Details
- 0.48 Acre Lot
- Cul-De-Sac
- Property has an invisible fence for dogs
- Private Lot
- Premium Lot
- Property is in very good condition
- Property is zoned 302
HOA Fees
- $76 Monthly HOA Fees
Parking
- 2 Car Attached Garage
- Garage Door Opener
Home Design
- Colonial Architecture
- Vinyl Siding
Interior Spaces
- Property has 3 Levels
- Traditional Floor Plan
- Chair Railings
- Crown Molding
- Entrance Foyer
- Family Room
- Living Room
- Dining Room
- Den
- Game Room
- Storage Room
- Wood Flooring
- Pasture Views
Kitchen
- Country Kitchen
- Breakfast Room
- Stove
- Ice Maker
- Dishwasher
- Upgraded Countertops
- Disposal
Bedrooms and Bathrooms
- 5 Bedrooms
- En-Suite Primary Bedroom
- En-Suite Bathroom
- 2.5 Bathrooms
Laundry
- Laundry Room
- Dryer
- Washer
Finished Basement
- Walk-Out Basement
- Basement Fills Entire Space Under The House
- Connecting Stairway
- Rear Basement Entry
- Basement Windows
Outdoor Features
- Deck
- Playground
Schools
- Crossfield Elementary School
- Carson Middle School
- Oakton High School
Utilities
- Cooling Available
- Heat Pump System
- Vented Exhaust Fan
- Electric Water Heater
- Fiber Optics Available
Listing and Financial Details
- Tax Lot 311
- Assessor Parcel Number 35-2-8- -311
Community Details
Overview
- Association fees include common area maintenance, management, insurance, reserve funds, trash
- Franklin Farm Foundation Community
- Franklin Farm Subdivision
- The community has rules related to alterations or architectural changes, antenna installations, covenants, no recreational vehicles, boats or trailers
Amenities
- Common Area
Recreation
- Tennis Courts
- Community Basketball Court
- Volleyball Courts
- Community Playground
- Community Pool
- Pool Membership Available
- Jogging Path
Ownership History
Purchase Details
Home Financials for this Owner
Home Financials are based on the most recent Mortgage that was taken out on this home.Purchase Details
Home Financials for this Owner
Home Financials are based on the most recent Mortgage that was taken out on this home.Purchase Details
Home Financials for this Owner
Home Financials are based on the most recent Mortgage that was taken out on this home.Similar Homes in Herndon, VA
Home Values in the Area
Average Home Value in this Area
Purchase History
| Date | Type | Sale Price | Title Company |
|---|---|---|---|
| Deed | $1,150,000 | Doma Title Insurance | |
| Bargain Sale Deed | $715,000 | Republic Title Inc | |
| Deed | $252,000 | -- |
Mortgage History
| Date | Status | Loan Amount | Loan Type |
|---|---|---|---|
| Open | $805,000 | New Conventional | |
| Previous Owner | $200,000 | New Conventional | |
| Previous Owner | $109,000 | Credit Line Revolving | |
| Previous Owner | $670,000 | New Conventional | |
| Previous Owner | $671,000 | New Conventional | |
| Previous Owner | $100,000 | Unknown | |
| Previous Owner | $579,250 | New Conventional | |
| Previous Owner | $70,000 | Credit Line Revolving | |
| Previous Owner | $401,150 | New Conventional | |
| Previous Owner | $405,514 | New Conventional | |
| Previous Owner | $417,000 | New Conventional | |
| Previous Owner | $201,600 | No Value Available |
Property History
| Date | Event | Price | Change | Sq Ft Price |
|---|---|---|---|---|
| 06/27/2024 06/27/24 | Sold | $1,150,000 | 0.0% | $372 / Sq Ft |
| 05/25/2024 05/25/24 | Pending | -- | -- | -- |
| 05/16/2024 05/16/24 | For Sale | $1,150,000 | +60.8% | $372 / Sq Ft |
| 12/08/2017 12/08/17 | Sold | $715,000 | 0.0% | $247 / Sq Ft |
| 11/11/2017 11/11/17 | Pending | -- | -- | -- |
| 11/10/2017 11/10/17 | For Sale | $715,000 | -- | $247 / Sq Ft |
Tax History Compared to Growth
Tax History
| Year | Tax Paid | Tax Assessment Tax Assessment Total Assessment is a certain percentage of the fair market value that is determined by local assessors to be the total taxable value of land and additions on the property. | Land | Improvement |
|---|---|---|---|---|
| 2024 | $9,295 | $802,360 | $305,000 | $497,360 |
| 2023 | $9,228 | $817,740 | $305,000 | $512,740 |
| 2022 | $8,601 | $752,160 | $285,000 | $467,160 |
| 2021 | $7,793 | $664,070 | $235,000 | $429,070 |
| 2020 | $7,723 | $652,590 | $235,000 | $417,590 |
| 2019 | $7,723 | $652,590 | $235,000 | $417,590 |
| 2018 | $7,269 | $632,050 | $232,000 | $400,050 |
| 2017 | $7,074 | $609,280 | $225,000 | $384,280 |
| 2016 | $7,059 | $609,280 | $225,000 | $384,280 |
| 2015 | $6,800 | $609,280 | $225,000 | $384,280 |
| 2014 | $6,521 | $585,670 | $215,000 | $370,670 |
Agents Affiliated with this Home
-

Seller's Agent in 2024
Gizelle Gorkowski
Compass
(703) 606-4664
2 in this area
83 Total Sales
-

Buyer's Agent in 2024
Sridhar Vermru
Agragami, LLC
(703) 851-5372
7 in this area
180 Total Sales
-

Seller's Agent in 2017
Lynne Skram
RE/MAX
(703) 623-0480
10 in this area
50 Total Sales
-
P
Buyer's Agent in 2017
Patricia Ammann
Redfin Corporation
Map
Source: Bright MLS
MLS Number: 1004124587
APN: 0352-08-0311
- 12801 Owlsley Way
- 12527 Chasbarb Terrace
- 2982 Franklin Oaks Dr
- 3189 Pond Mist Way
- 3142 Searsmont Place
- 12704 Autumn Crest Dr
- 2952 Fort Lee St
- 3053 Ashburton Ave
- 3270 Willow Glen Dr
- 13019 Bankfoot Ct
- 2883 Franklin Oaks Dr
- 12305 Westwood Hills Dr
- 12208 Folkstone Dr
- 12812 Rose Grove Dr
- 12205 Thoroughbred Rd
- 12793 Bradwell Rd
- 12413 English Garden Ct
- 12704 Bradwell Rd
- 13110 Thompson Rd
- 2904 Blue Robin Ct
