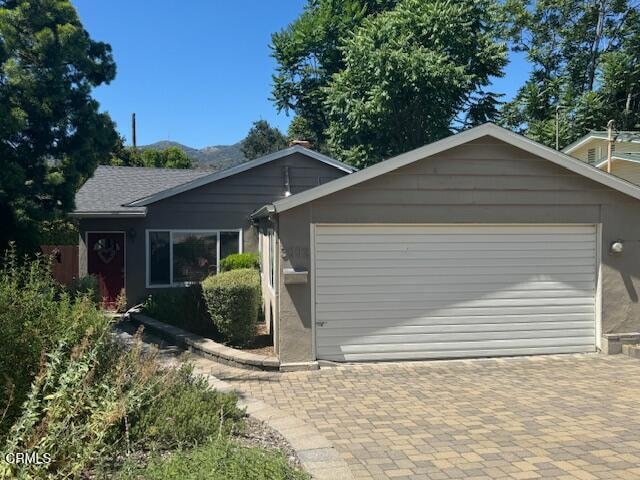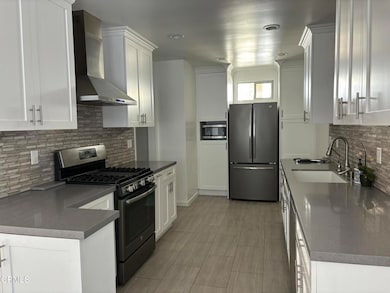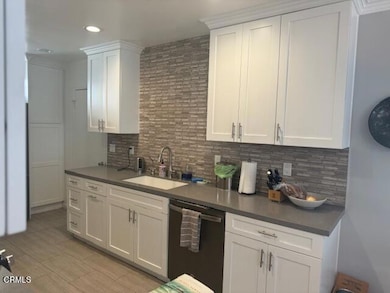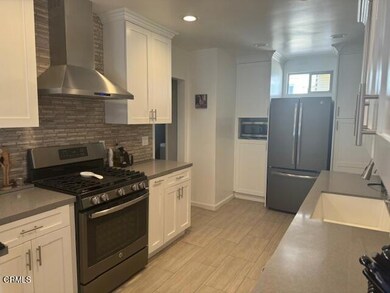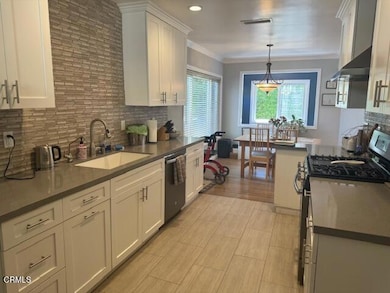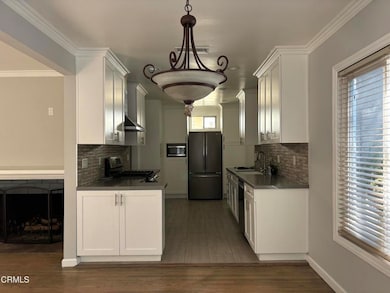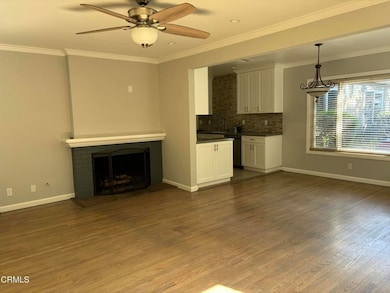3002 Manhattan Ave La Crescenta, CA 91214
Highlights
- All Bedrooms Downstairs
- Updated Kitchen
- Wood Flooring
- La Crescenta Elementary School Rated A-
- Traditional Architecture
- Living Room with Attached Deck
About This Home
Introducing a charming and updated 3 bedroom, 2 bathroom home in the desirable La Crescenta area. This lovely home features a cozy fireplace, a modern kitchen with stainless steel appliances including a refrigerator, dishwasher, and microwave. The wood floors throughout add warmth and character to the space, while the abundance of natural light creates a bright and airy atmosphere. Step outside to enjoy the outdoor entertaining space complete with a built-in BBQ, outdoor fridge, and a covered patio with fans for those warm summer days. Located in a top-rated school district, this home is perfect for those looking for a comfortable and inviting living space in a sought-after neighborhood. Decorative fountains add charm and tranquility to the home. Don't miss out on this opportunity to make this house your home!
Home Details
Home Type
- Single Family
Est. Annual Taxes
- $3,118
Year Built
- Built in 1961 | Remodeled
Lot Details
- 4,240 Sq Ft Lot
- Wood Fence
- Sprinklers on Timer
Parking
- 2 Car Direct Access Garage
- Parking Available
- Front Facing Garage
Home Design
- Traditional Architecture
- Combination Foundation
- Composition Roof
- Stucco
Interior Spaces
- 1,181 Sq Ft Home
- Blinds
- Living Room with Fireplace
- Living Room with Attached Deck
- Dining Room
Kitchen
- Updated Kitchen
- Gas Range
- Microwave
- Dishwasher
- Quartz Countertops
Flooring
- Wood
- Tile
Bedrooms and Bathrooms
- 3 Bedrooms
- All Bedrooms Down
- Remodeled Bathroom
- Quartz Bathroom Countertops
- Exhaust Fan In Bathroom
Laundry
- Laundry Room
- Dryer
- Washer
Home Security
- Carbon Monoxide Detectors
- Fire and Smoke Detector
Outdoor Features
- Wood Patio
- Exterior Lighting
Utilities
- Forced Air Heating and Cooling System
Community Details
- Pet Deposit $250
- Dogs and Cats Allowed
Listing and Financial Details
- Security Deposit $4,400
- Rent includes gardener
- 12-Month Minimum Lease Term
- Available 11/12/25
- Tax Lot 33
- Assessor Parcel Number 5610007058
Map
Source: Pasadena-Foothills Association of REALTORS®
MLS Number: P1-24948
APN: 5610-007-058
- 2966 Piedmont Ave
- 3010 Montrose Ave Unit 33
- 3010 Montrose Ave Unit 3
- 3115 Piedmont Ave
- 3106 Honolulu Ave
- 2817 Montrose Ave
- 4133 La Crescenta Ave
- 2806 Manhattan Ave
- 2743 Montrose Ave Unit 110
- 2754 Montrose Ave
- 3928 La Crescenta Ave
- 2700 Prospect Ave
- 2710 Piedmont Ave Unit 21
- 2619 Mary St
- 0 Mountain Oaks Park
- 2522 Fairway Ave
- 2941 Mary St
- 4328 Sunset Ave
- 2434 Prospect Ave
- 4530 Ramsdell Ave Unit 11
- 2930 Montrose Ave Unit 102
- 2905 Montrose Ave Unit 416
- 3052 Honolulu Ave Unit Front Unit
- 3104 Montrose Ave Unit 6
- 4133 La Crescenta Ave Unit 14
- 3948 Pennsylvania Ave
- 3105 Montrose Ave Unit 4
- 3125 Montrose Ave Unit 7
- 2748 Montrose Ave
- 2728 Mayfield Ave Unit B
- 3131 Montrose Ave
- 2750 Piedmont Ave Unit 12
- 2750 Piedmont Ave Unit 23
- 2750 Piedmont Ave Unit 29
- 2707 Montrose Ave Unit 10
- 3228 Honolulu Ave
- 3251 Honolulu Ave
- 3251 Honolulu Ave
- 2713 Hermosa Ave Unit A
- 2751 Mary St
