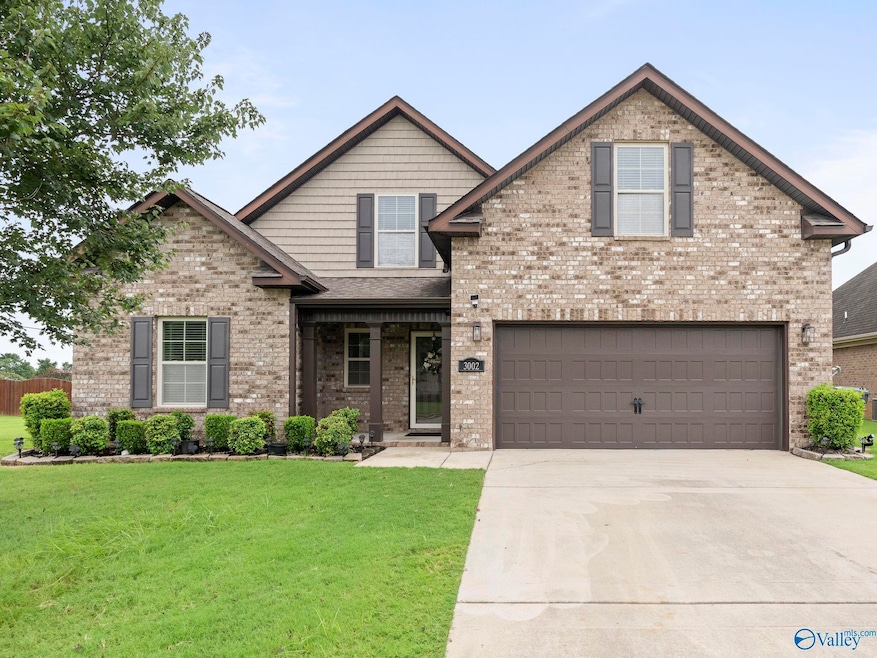
3002 Monterey Dr Decatur, AL 35603
Estimated payment $1,992/month
Total Views
41
4
Beds
2.5
Baths
2,460
Sq Ft
$142
Price per Sq Ft
Highlights
- Popular Property
- 1 Fireplace
- Central Heating and Cooling System
- Main Floor Primary Bedroom
- No HOA
About This Home
Immaculate 4BR (or 5BR), 2.5BA full-brick home with 2,460 sq ft of well-kept living space. The primary suite is on the main level for privacy and convenience. The family room features a cozy fireplace, while the gourmet kitchen boasts quartz countertops, double oven, and touchless faucet. Upstairs you’ll find three bedrooms, a full bath, and a bonus room with closet that could easily serve as a 5th bedroom. Outside, enjoy the landscaped yard with irrigation system. Move-in ready with modern upgrades throughout!
Home Details
Home Type
- Single Family
Est. Annual Taxes
- $1,030
Parking
- 2 Car Garage
Home Design
- Brick Exterior Construction
- Slab Foundation
Interior Spaces
- 2,460 Sq Ft Home
- Property has 2 Levels
- 1 Fireplace
Bedrooms and Bathrooms
- 4 Bedrooms
- Primary Bedroom on Main
Schools
- Austin Middle Elementary School
- Austin High School
Additional Features
- Lot Dimensions are 110 x 114 x 54 x 129
- Central Heating and Cooling System
Community Details
- No Home Owners Association
- Chestnut Subdivision
Listing and Financial Details
- Tax Lot 13
- Assessor Parcel Number 1302034000001021
Map
Create a Home Valuation Report for This Property
The Home Valuation Report is an in-depth analysis detailing your home's value as well as a comparison with similar homes in the area
Home Values in the Area
Average Home Value in this Area
Tax History
| Year | Tax Paid | Tax Assessment Tax Assessment Total Assessment is a certain percentage of the fair market value that is determined by local assessors to be the total taxable value of land and additions on the property. | Land | Improvement |
|---|---|---|---|---|
| 2024 | $1,030 | $23,770 | $3,500 | $20,270 |
| 2023 | $1,030 | $23,980 | $3,500 | $20,480 |
| 2022 | $1,049 | $24,200 | $3,500 | $20,700 |
| 2021 | $946 | $22,750 | $3,500 | $19,250 |
| 2020 | $946 | $40,000 | $3,500 | $36,500 |
| 2019 | $946 | $21,940 | $0 | $0 |
| 2015 | $227 | $5,000 | $0 | $0 |
| 2014 | $227 | $5,000 | $0 | $0 |
| 2013 | -- | $5,000 | $0 | $0 |
Source: Public Records
Property History
| Date | Event | Price | Change | Sq Ft Price |
|---|---|---|---|---|
| 08/20/2025 08/20/25 | For Sale | $349,900 | -- | $142 / Sq Ft |
Source: ValleyMLS.com
Purchase History
| Date | Type | Sale Price | Title Company |
|---|---|---|---|
| Warranty Deed | $216,837 | None Available |
Source: Public Records
Mortgage History
| Date | Status | Loan Amount | Loan Type |
|---|---|---|---|
| Open | $212,908 | FHA | |
| Previous Owner | $136,400 | Construction |
Source: Public Records
Similar Homes in the area
Source: ValleyMLS.com
MLS Number: 21897131
APN: 13-02-03-4-000-001.021
Nearby Homes
- 2503 Hampshire Dr SW
- 2523 Newport Dr SW
- 2909 Carrington Dr SW
- 2221 Lancelot Dr SW
- 2315 Raleigh St SW
- 2101 Lancelot Dr SW
- 2916 Glasgow Place SW
- 2525 Norwood Dr SW
- 2503 Aldingham Dr SW
- 2013 Duncansby Dr SW
- 2501 Norwood Dr SW
- 2419 Aldingham Dr SW
- 3325 Danville Rd SW
- 2108 Chapel Hill Rd SW
- 2229 Almon Way SW
- 2004 Vestavia Dr SW
- 2201 Naples Dr SW
- 3518 Chula Vista Dr SW
- 2317 Shelburne Ave SW
- 1823 Vestavia Dr SW
- 2025 Danville Park Dr SW
- 1818 Glenn St SW Unit 4
- 1814 Glenn St SW Unit 3
- 1814 Glenn St SW Unit 1
- 1530 Berkley St SW
- 3241 Fieldstone Dr SW
- 1801 Windover Place SW Unit Upper
- 1907 Weatherly Cir SW
- 3814 Danville Rd SW
- 2222 Acadia Dr SW
- 1242 Beltline Rd SW
- 2131 Westmead Dr SW
- 2130 Westmead Dr SW
- 1221 Silvercrest Dr SW
- 2402-2422 Gaslight Place SW
- 2500 Spring Ave SW
- 2506 Spring Ave SW
- 715 Cedar Lake Rd SW
- 3711 Colorado Ct SW
- 604 Plum Dr SW






