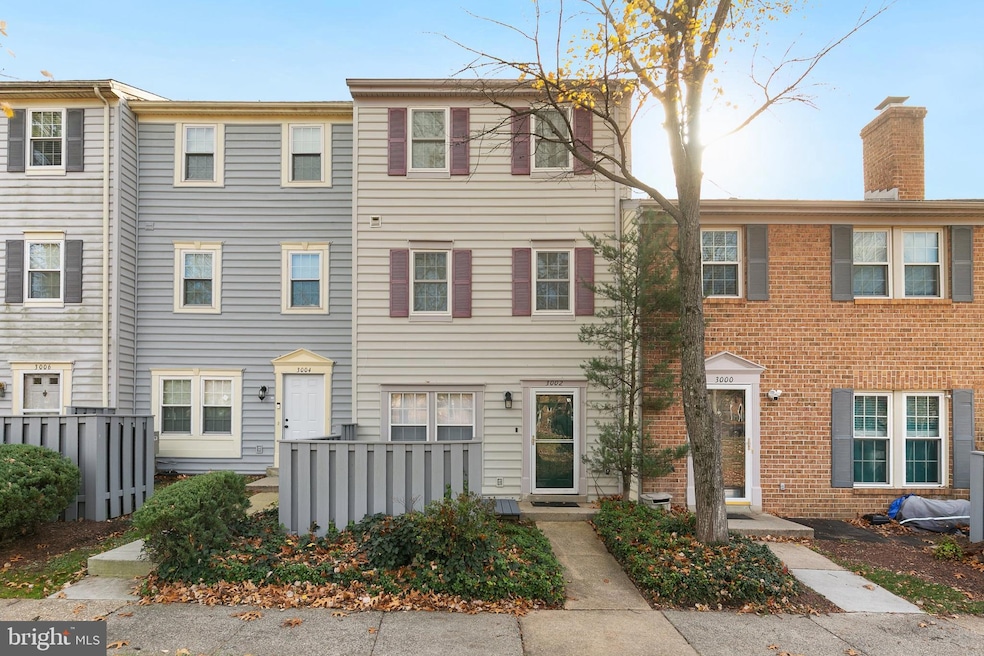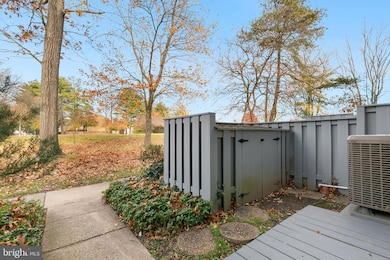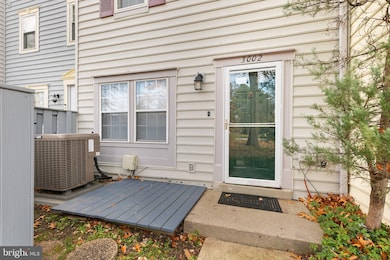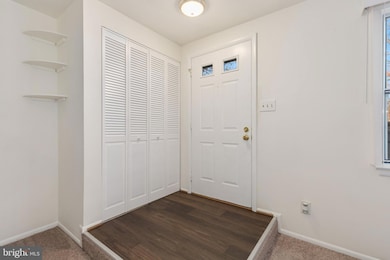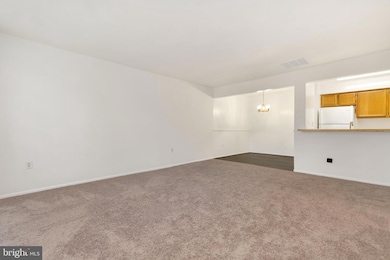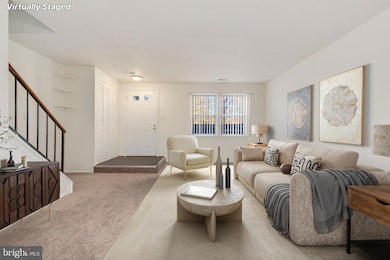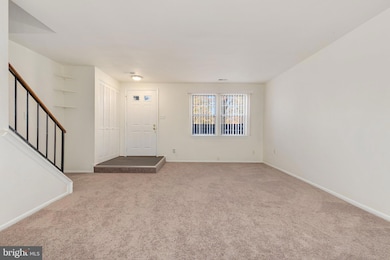3002 Piano Ln Silver Spring, MD 20904
Estimated payment $2,477/month
Highlights
- Popular Property
- Colonial Architecture
- Traditional Floor Plan
- Galway Elementary School Rated A-
- Clubhouse
- Backs to Trees or Woods
About This Home
Well-Maintained 3-Level Townhome Condo – Move-In Ready! Welcome to this beautifully maintained, move-in ready 3-level townhome condo offering thoughtful updates, modern conveniences, and a fantastic location with easy access to major commuter routes. Entering the home on the main level, you'll find a bright and functional layout featuring the kitchen, dining area, and living room—perfect for everyday living and entertaining. On the second floor are two spacious bedrooms, a full bathroom, and a conveniently located laundry closet. The private primary suite comprises the third floor, complete with an ensuite full bathroom, a generous walk-in closet, and recessed lighting. Updates & Improvements include: New roof (2017) - New AC compressor (2020) - Refrigerator (2021) - New LVP flooring and carpet (2025) - New washer and dryer (2025) - Interior painted (2025) Situated in a well-appointed community offering fantastic amenities—all included in the condo fee. Enjoy access to the pool, playgrounds, and multiple sports courts (volleyball, tennis, basketball), all just a short walk away. Snow and trash removal are also covered. Commuters will appreciate quick access to the ICC and Route 29, making travel throughout the region a breeze. This inviting home combines comfort, convenience, and value—don’t miss your opportunity to make it yours!
Listing Agent
Phil Reding
(301) 768-1200 phil.reding@redfin.com Redfin Corp License #5008663 Listed on: 11/20/2025

Townhouse Details
Home Type
- Townhome
Est. Annual Taxes
- $3,914
Year Built
- Built in 1984
Lot Details
- Backs To Open Common Area
- West Facing Home
- Backs to Trees or Woods
HOA Fees
- $297 Monthly HOA Fees
Home Design
- Colonial Architecture
- Back-to-Back Home
- Slab Foundation
- Asphalt Roof
- Vinyl Siding
Interior Spaces
- 1,368 Sq Ft Home
- Property has 3 Levels
- Traditional Floor Plan
- Dining Area
- Garden Views
- Stacked Washer and Dryer
Kitchen
- Stove
- Dishwasher
- Disposal
Bedrooms and Bathrooms
- 3 Bedrooms
- 2 Full Bathrooms
Parking
- Free Parking
- On-Street Parking
- Unassigned Parking
Utilities
- Central Heating and Cooling System
- Programmable Thermostat
- Electric Water Heater
Listing and Financial Details
- Assessor Parcel Number 160502450121
Community Details
Overview
- Association fees include common area maintenance, exterior building maintenance, lawn care front, management, insurance, parking fee, reserve funds, sewer, snow removal, trash
- Stkbrdge At Tanglwd Cod Subdivision
Amenities
- Clubhouse
Recreation
- Tennis Courts
- Baseball Field
- Community Playground
- Community Pool
- Jogging Path
Pet Policy
- Pets allowed on a case-by-case basis
Map
Home Values in the Area
Average Home Value in this Area
Tax History
| Year | Tax Paid | Tax Assessment Tax Assessment Total Assessment is a certain percentage of the fair market value that is determined by local assessors to be the total taxable value of land and additions on the property. | Land | Improvement |
|---|---|---|---|---|
| 2025 | $3,525 | $300,000 | $90,000 | $210,000 |
| 2024 | $3,525 | $273,333 | $0 | $0 |
| 2023 | $3,889 | $246,667 | $0 | $0 |
| 2022 | $2,083 | $220,000 | $66,000 | $154,000 |
| 2021 | $1,961 | $213,333 | $0 | $0 |
| 2020 | $3,728 | $206,667 | $0 | $0 |
| 2019 | $3,556 | $200,000 | $60,000 | $140,000 |
| 2018 | $2,392 | $193,333 | $0 | $0 |
| 2017 | $1,607 | $186,667 | $0 | $0 |
| 2016 | $1,484 | $180,000 | $0 | $0 |
| 2015 | $1,484 | $180,000 | $0 | $0 |
| 2014 | $1,484 | $180,000 | $0 | $0 |
Property History
| Date | Event | Price | List to Sale | Price per Sq Ft | Prior Sale |
|---|---|---|---|---|---|
| 11/20/2025 11/20/25 | For Sale | $354,900 | +53.6% | $259 / Sq Ft | |
| 07/20/2018 07/20/18 | Sold | $231,000 | +0.4% | $168 / Sq Ft | View Prior Sale |
| 06/27/2018 06/27/18 | Pending | -- | -- | -- | |
| 06/20/2018 06/20/18 | For Sale | $230,000 | -- | $167 / Sq Ft |
Purchase History
| Date | Type | Sale Price | Title Company |
|---|---|---|---|
| Special Warranty Deed | $231,000 | Title Forward | |
| Deed | $292,500 | -- | |
| Deed | $292,500 | -- | |
| Deed | $135,000 | -- | |
| Deed | $109,250 | -- | |
| Deed | $96,652 | -- |
Mortgage History
| Date | Status | Loan Amount | Loan Type |
|---|---|---|---|
| Open | $161,700 | New Conventional | |
| Previous Owner | $234,000 | Purchase Money Mortgage | |
| Previous Owner | $94,200 | Purchase Money Mortgage |
Source: Bright MLS
MLS Number: MDMC2208106
APN: 05-02450121
- 3049 Piano Ln
- 13123 Conductor Way
- 2863 Strauss Terrace
- 13203 Conductor Way
- 2848 Strauss Terrace
- 13233 Copland Ct
- 3006 Memory Ln
- 3063 Schubert Dr
- 3024 Memory Ln
- 2404 Blue Valley Dr
- 3151 Castleleigh Rd
- 13014 English Turn Dr
- 12512 Ofallon St
- 13107 English Turn Dr
- 2971 Shepperton Terrace
- 3055 Shepperton Terrace
- 2861 Shepperton Terrace
- 3201 Castleleigh Rd
- 2819 Shepperton Terrace
- 2909 Shanandale Dr
- 3030 Piano Ln
- 2950 Schubert Dr
- 3010 Mozart Dr
- 13164 Musicmaster Dr
- 2851 Strauss Terrace
- 13249#Basement Trebleclef Ln
- 3063 Schubert Dr
- 3340 Hampton Point Dr
- 3408 Hampton Hollow Dr
- 12517 Waldo Ln
- 3310 Teagarden Cir
- 115 Tanglewood Manor Dr
- 2917 Hickory Leaf Way
- 12512 Ofallon St
- 3045 Shepperton Terrace Unit Room 1
- 13402 Shady Knoll Dr Unit 103
- 13216 Ronehill Dr
- 13409 Shady Knoll Dr Unit Aspen Forest 11
- 3411 Gateshead Manor Way
- 13409 Shady Knoll Dr Unit 113
