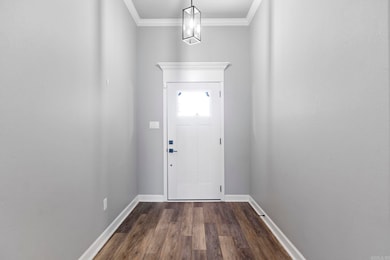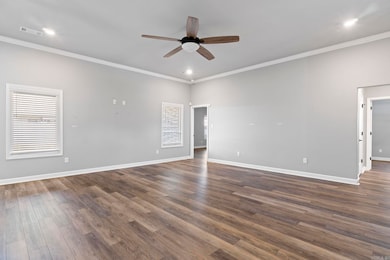3002 Sue St Benton, AR 72015
Estimated payment $1,700/month
Highlights
- Traditional Architecture
- Covered Patio or Porch
- In-Law or Guest Suite
- Hurricane Creek Elementary School Rated A-
- Eat-In Kitchen
- Tray Ceiling
About This Home
Open concept, split floor plan layout. Granite countertops, Luxury Vinyl Plank Flooring throughout, Walk-in sensor LIT closets, all windows have blinds. Stainless steel appliances in kitchen and breakfast Island. Wood fence in backyard. Property is to be sold AS-IS and is subject to third-party approval. The home is being sold as-is, where-is with no warranties expressed or implied. Inspections are for informational purposes only. Buyer will be responsible for all FHA, VA or lender repairs if required. Buyer is responsible for obtaining any Certificate of Occupancy if required by the town. All contracts must contain wet signatures as the bank will not accept digital signatures. Buyer must sign all applicable short sale negotiator disclosures – uploaded in the disclosure (Docs) section. No seller property disclosure. AGENTS SEE REMARKS
Home Details
Home Type
- Single Family
Est. Annual Taxes
- $2,779
Year Built
- Built in 2022
Lot Details
- 65 Sq Ft Lot
- Wood Fence
- Level Lot
Parking
- 2 Car Garage
Home Design
- Traditional Architecture
- Brick Exterior Construction
- Slab Foundation
- Composition Roof
Interior Spaces
- 1,917 Sq Ft Home
- 1-Story Property
- Built-in Bookshelves
- Tray Ceiling
- Sheet Rock Walls or Ceilings
- Ceiling Fan
- Window Treatments
- Combination Kitchen and Dining Room
- Luxury Vinyl Tile Flooring
Kitchen
- Eat-In Kitchen
- Electric Range
- Stove
- Microwave
- Dishwasher
Bedrooms and Bathrooms
- 4 Bedrooms
- Walk-In Closet
- In-Law or Guest Suite
- 2 Full Bathrooms
- Walk-in Shower
Laundry
- Laundry Room
- Washer and Electric Dryer Hookup
Outdoor Features
- Covered Patio or Porch
Schools
- Hurricane Creek Elementary School
- Bryant Middle School
- Bryant High School
Utilities
- Central Heating and Cooling System
- Electric Water Heater
Listing and Financial Details
- Short Sale
- Assessor Parcel Number 800-51415-000
Map
Home Values in the Area
Average Home Value in this Area
Tax History
| Year | Tax Paid | Tax Assessment Tax Assessment Total Assessment is a certain percentage of the fair market value that is determined by local assessors to be the total taxable value of land and additions on the property. | Land | Improvement |
|---|---|---|---|---|
| 2025 | $2,779 | $51,360 | $7,600 | $43,760 |
| 2024 | $2,640 | $51,360 | $7,600 | $43,760 |
| 2023 | $391 | $7,600 | $7,600 | $0 |
| 2022 | $411 | $7,600 | $7,600 | $0 |
Property History
| Date | Event | Price | List to Sale | Price per Sq Ft | Prior Sale |
|---|---|---|---|---|---|
| 07/10/2025 07/10/25 | For Sale | $279,000 | -10.6% | $146 / Sq Ft | |
| 05/19/2022 05/19/22 | Sold | $312,000 | 0.0% | $160 / Sq Ft | View Prior Sale |
| 04/16/2022 04/16/22 | Pending | -- | -- | -- | |
| 04/08/2022 04/08/22 | For Sale | $312,000 | -- | $160 / Sq Ft |
Purchase History
| Date | Type | Sale Price | Title Company |
|---|---|---|---|
| Warranty Deed | $312,000 | Lenders Title Company |
Source: Cooperative Arkansas REALTORS® MLS
MLS Number: 25027283
APN: 800-51415-000
- 2904 Ann St
- 2523 Delaware Crossing
- 3027 Sue St
- 3028 Sue St
- 2815 Eagle Run
- 2521 Northshore Dr
- 2518 Millbrook Dr
- 1703 Dove Dr
- 2409 Oakbrook Dr
- 1811 E Lakeview
- 3209 Galloway Dr
- 3205 Galloway Dr
- 12 Carwin
- 3006 Alcoa Blvd
- 2905 Janet
- 2501 Janet
- 2205 W Lakeview
- 1403 N Shady Ln
- 2509 Brookwood
- 2014 W Lakeview
- 2906 Falcon Ct
- 2906 Tara
- 1016 Watson Place
- 2660 Chapel Creek Dr
- 3011 Congo Rd
- 2995 Wild Berry Dr
- 303 Hidden Meadows Dr
- 6101 Alcoa Rd
- 2600 E Longhills Rd
- 522 Bowers Dr
- 151 Summerwood Dr
- 4727 Boone Rd
- 6 Hiland Place
- 8 Hiland Place
- 10A Hiland Place
- 4000 Sandra Ln
- 2105 Wright
- 4591 Congo Rd
- 301 S Border St
- 4005 Doler Cove







