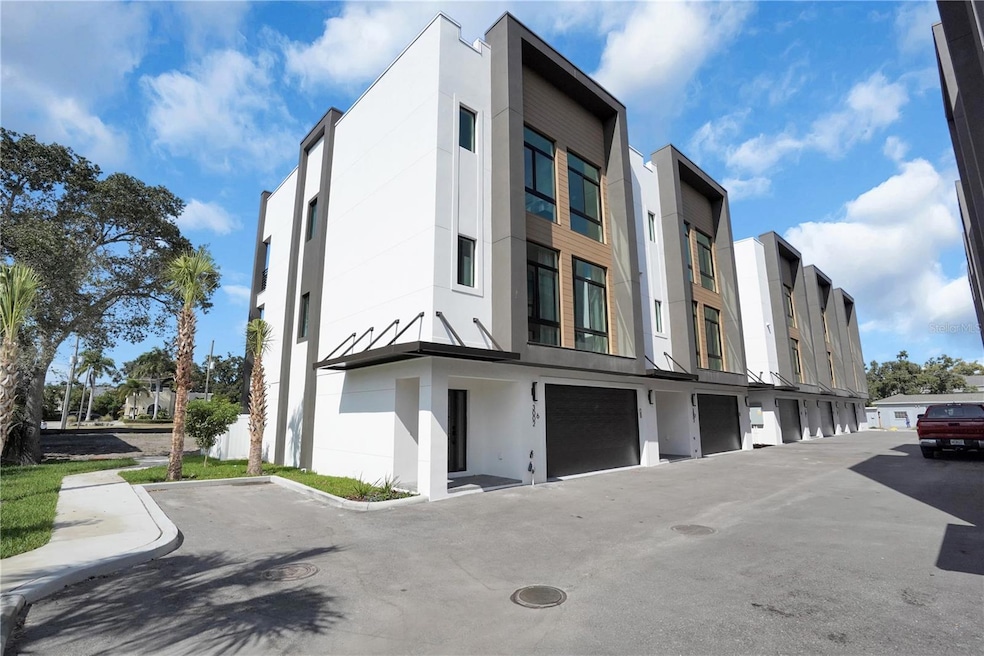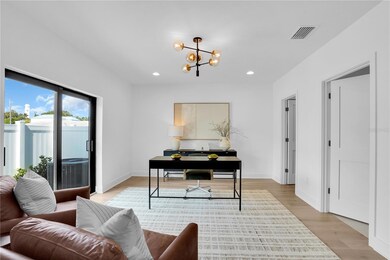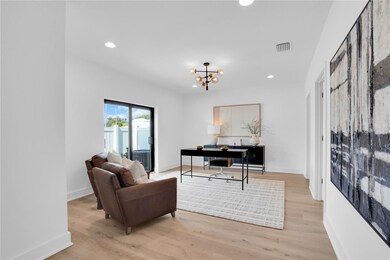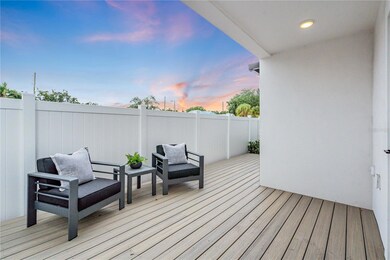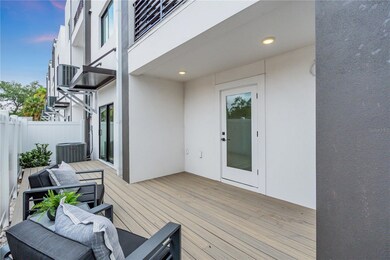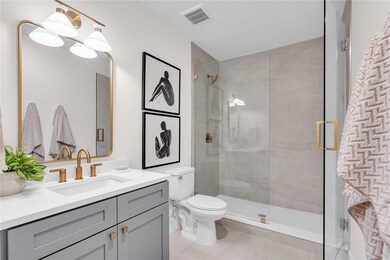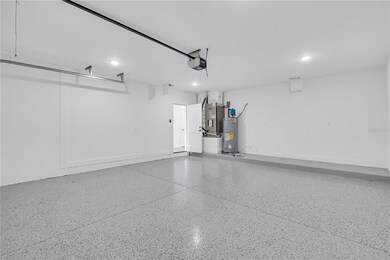3002 W Platt St Unit 6 Tampa, FL 33609
Palma Ceia Pines NeighborhoodHighlights
- New Construction
- Open Floorplan
- End Unit
- Mitchell Elementary School Rated A
- Wood Flooring
- High Ceiling
About This Home
Looking for a New Construction South Tampa Home but Frustrated with Prices?! This is THE Opportunity You Have Been Waiting For!! With over 3300sf, The Harper perfectly Blends Modern Luxury Living with Comfort and Convenience. This Premier Property Lives Like a Single Family Home! Combining Unparalleled Quality Materials ALL Block Construction, Trane HVAC Systems, Wide Plank White Oak Hardwood Flooring, Floor to Ceiling PGT Impact Windows & Doors, Elevator Ready, 3 Trex/Pavered Covered Decks/Porches, 2 Laundry Rooms or Wet Bar, 2 Car Epoxy Garage, with an IDEAL LOCATION, Mitchell, Wilson, Plant A Rated School District, X (NO) Flood Zone and Within Walking Distance to Mitchell Elementary School, SoHo Restaurants, Publix, Hyde Park Village and Midtown. Each Unit has Fenced Private Areas and Plenty of Grass on Site for Animals. Pet Friendly. This is One of 10 Townhomes in the Development. For More Information, Including Look Books, Association FAQs and Floor Plans, Please Visit the 360RealtyTampa Website.
Listing Agent
360 REALTY OF TAMPA LLC Brokerage Phone: 813-508-2715 License #3217791 Listed on: 11/07/2025
Townhouse Details
Home Type
- Townhome
Year Built
- Built in 2025 | New Construction
Lot Details
- 100 Sq Ft Lot
- End Unit
- East Facing Home
- Irrigation Equipment
Parking
- 2 Car Attached Garage
Home Design
- Tri-Level Property
Interior Spaces
- 3,313 Sq Ft Home
- Open Floorplan
- High Ceiling
- Awning
- Sliding Doors
- Great Room
- Family Room Off Kitchen
- Laundry Room
Kitchen
- Eat-In Kitchen
- Built-In Oven
- Cooktop
- Microwave
- Dishwasher
- Stone Countertops
- Disposal
Flooring
- Wood
- Tile
Bedrooms and Bathrooms
- 4 Bedrooms
- Walk-In Closet
Outdoor Features
- Exterior Lighting
Schools
- Mitchell Elementary School
- Wilson Middle School
- Plant High School
Utilities
- Central Heating and Cooling System
- Electric Water Heater
- High Speed Internet
- Cable TV Available
Listing and Financial Details
- Residential Lease
- Property Available on 11/7/25
- $50 Application Fee
- 1-Month Minimum Lease Term
- Assessor Parcel Number A-22-29-18-3O4-000006-00001.0
Community Details
Overview
- Property has a Home Owners Association
- Diane Lee Association, Phone Number (813) 363-6753
- The Harper And The Samson Subdivision
Pet Policy
- Pets Allowed
- 3 Pets Allowed
Map
Source: Stellar MLS
MLS Number: TB8446094
- 3002 W Platt St Unit 2
- 3002 W Cleveland St Unit B10
- 3002 W Cleveland St Unit D11
- 3002 W Cleveland St Unit E10
- 3002 W Cleveland St Unit C3
- 2900 W Azeele St Unit M
- 2900 W Azeele St Unit H
- 2802 W Cleveland St Unit L
- 2808 W Azeele St Unit 117
- 3102 W Horatio St Unit 12
- 3004 W North A St
- 312 S Arrawana Ave
- 2704 W Azeele St
- 2606 Espana Ct
- 407 S Audubon Ave Unit 4
- 408 S Arrawana Ave Unit A3
- 3111 W De Leon St Unit 10
- 214 S Audubon Ave
- 509 S Matanzas Ave Unit 3
- 509 S Matanzas Ave Unit 6
- 301 S Bungalow Park Ave Unit B
- 3002 W Cleveland St Unit E10
- 3002 W Cleveland St Unit B11
- 3002 W Cleveland St Unit D12
- 3002 W Cleveland St Unit D11
- 3002 W Cleveland St Unit C3
- 3001 W Horatio St
- 2808 W Azeele St Unit 205
- 304 S Habana Ave Unit 6
- 304 S Habana Ave Unit A2
- 107 S Habana Ave Unit A
- 3102 W Horatio St Unit 12
- 3012 W De Leon St Unit 26
- 3104 W North A St
- 617 Swann Dr Unit ID1053138P
- 3206 W Azeele St Unit 225
- 3206 W Azeele St Unit 219
- 619 Swann Dr Unit ID1053137P
- 3213 Marcellus Cir
- 3210 W Horatio St Unit 10
