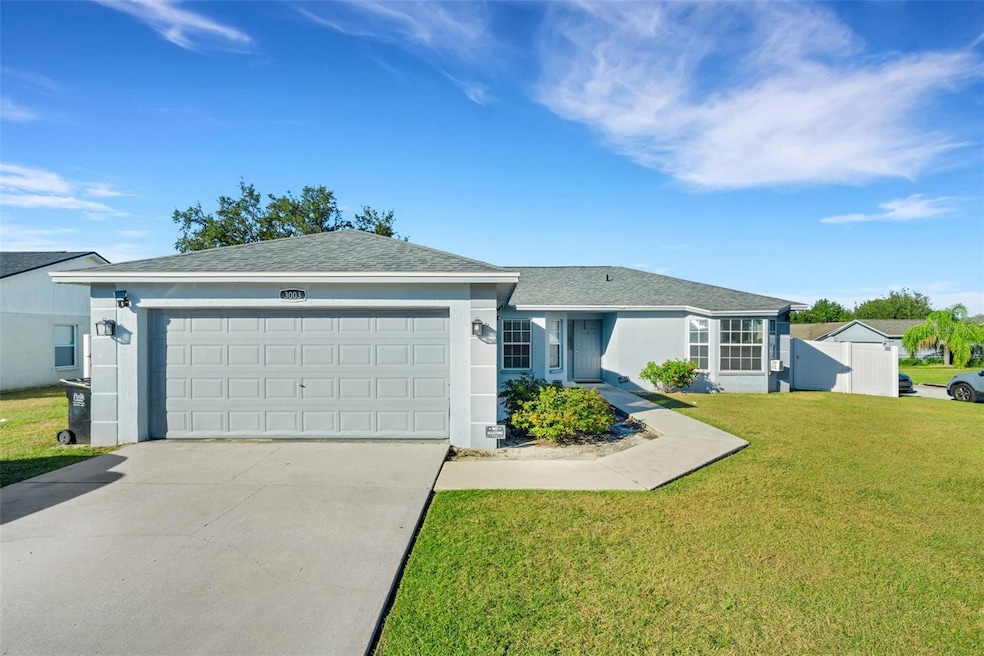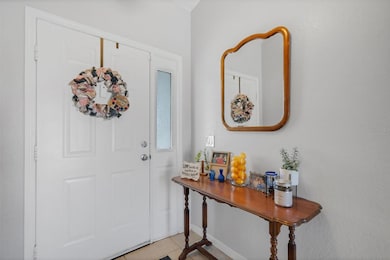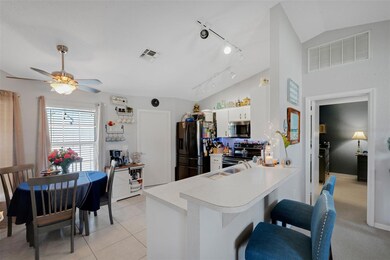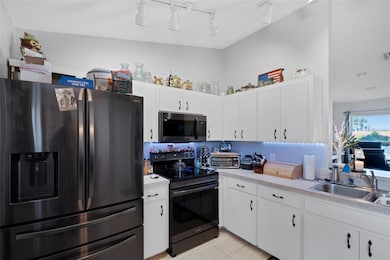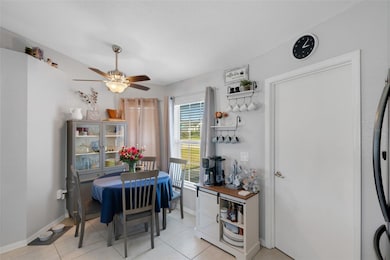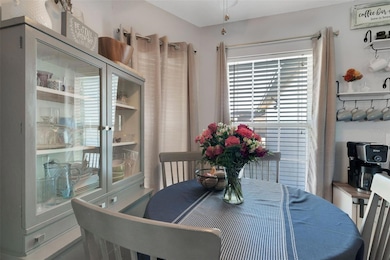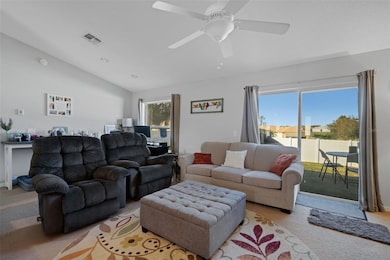3003 Chasewood Dr Lakeland, FL 33810
Estimated payment $1,754/month
Highlights
- Open Floorplan
- Contemporary Architecture
- High Ceiling
- Lincoln Avenue Academy Rated A-
- Corner Lot
- Great Room
About This Home
Conveniently located in the Magnolia Manor community in Northwest Lakeland, this welcoming 3-bedroom, 2-bath home offers a bright, open layout designed for easy living and effortless entertaining. The spacious Great Room flows seamlessly into the dining area and kitchen, creating the perfect gathering space. The kitchen features a cozy dinette area, a breakfast bar for casual meals, and a sleek black stainless appliance package. A split bedroom plan provides added privacy, with the primary suite offering a walk-in closet and its own en-suite bath. Step outside to an open patio overlooking the fully fenced backyard — ideal for relaxing, grilling, or letting pets play. This home is a great fit for first-time homebuyers, anyone looking to downsize without sacrificing comfort, or buyers seeking an affordable option in a convenient location — and it’s USDA eligible for qualified purchasers. ??? Peace of mind comes with several updates: vinyl fencing (2022), exterior paint (2021), A/C (2020), and roof (2017). All this plus close proximity to shopping, dining, recreation, and schools — a wonderful opportunity in Northwest Lakeland! ??
Listing Agent
EXP REALTY LLC Brokerage Phone: 888-883-8509 License #644951 Listed on: 11/15/2025

Home Details
Home Type
- Single Family
Est. Annual Taxes
- $1,802
Year Built
- Built in 2001
Lot Details
- 8,939 Sq Ft Lot
- Lot Dimensions are 63x110
- South Facing Home
- Vinyl Fence
- Mature Landscaping
- Corner Lot
- Level Lot
- Cleared Lot
HOA Fees
- $23 Monthly HOA Fees
Parking
- 2 Car Attached Garage
- Garage Door Opener
- Driveway
- On-Street Parking
Home Design
- Contemporary Architecture
- Slab Foundation
- Shingle Roof
- Block Exterior
- Stucco
Interior Spaces
- 1,358 Sq Ft Home
- 1-Story Property
- Open Floorplan
- High Ceiling
- Ceiling Fan
- Blinds
- Sliding Doors
- Great Room
- Family Room Off Kitchen
- Combination Dining and Living Room
Kitchen
- Eat-In Kitchen
- Breakfast Bar
- Walk-In Pantry
- Range
- Microwave
- Dishwasher
Flooring
- Carpet
- Ceramic Tile
- Vinyl
Bedrooms and Bathrooms
- 3 Bedrooms
- Split Bedroom Floorplan
- En-Suite Bathroom
- Walk-In Closet
- 2 Full Bathrooms
- Shower Only
Laundry
- Laundry Room
- Washer and Electric Dryer Hookup
Outdoor Features
- Patio
- Exterior Lighting
- Front Porch
Schools
- Dr. N. E Roberts Elementary School
- Kathleen Middle School
- Kathleen High School
Utilities
- Central Heating and Cooling System
- Underground Utilities
- Electric Water Heater
- High Speed Internet
- Cable TV Available
Community Details
- Ami Massey Association, Phone Number (863) 686-7582
- Magnolia Manor Subdivision
- The community has rules related to deed restrictions
Listing and Financial Details
- Tax Lot 24
- Assessor Parcel Number 23-27-09-000794-000240
Map
Home Values in the Area
Average Home Value in this Area
Tax History
| Year | Tax Paid | Tax Assessment Tax Assessment Total Assessment is a certain percentage of the fair market value that is determined by local assessors to be the total taxable value of land and additions on the property. | Land | Improvement |
|---|---|---|---|---|
| 2025 | $1,802 | $129,820 | -- | -- |
| 2024 | $1,648 | $126,161 | -- | -- |
| 2023 | $1,648 | $122,486 | $0 | $0 |
| 2022 | $1,565 | $118,918 | $0 | $0 |
| 2021 | $1,560 | $115,454 | $0 | $0 |
| 2020 | $1,526 | $113,860 | $0 | $0 |
| 2018 | $1,463 | $109,225 | $0 | $0 |
| 2017 | $1,429 | $106,978 | $0 | $0 |
| 2016 | $1,395 | $104,778 | $0 | $0 |
| 2015 | $1,566 | $103,322 | $0 | $0 |
| 2014 | $895 | $74,019 | $0 | $0 |
Property History
| Date | Event | Price | List to Sale | Price per Sq Ft | Prior Sale |
|---|---|---|---|---|---|
| 11/16/2025 11/16/25 | For Sale | $300,000 | 0.0% | $221 / Sq Ft | |
| 11/15/2025 11/15/25 | Off Market | $300,000 | -- | -- | |
| 11/15/2025 11/15/25 | For Sale | $300,000 | +158.6% | $221 / Sq Ft | |
| 05/14/2014 05/14/14 | Sold | $116,000 | +5.5% | $85 / Sq Ft | View Prior Sale |
| 03/14/2014 03/14/14 | Pending | -- | -- | -- | |
| 03/04/2014 03/04/14 | For Sale | $110,000 | -- | $81 / Sq Ft |
Purchase History
| Date | Type | Sale Price | Title Company |
|---|---|---|---|
| Interfamily Deed Transfer | -- | Equity Title Llc | |
| Warranty Deed | $116,000 | Florida Family Title Llc | |
| Warranty Deed | $177,000 | None Available | |
| Warranty Deed | $141,900 | Linsky & Reiber Real Estate | |
| Warranty Deed | $106,000 | -- |
Mortgage History
| Date | Status | Loan Amount | Loan Type |
|---|---|---|---|
| Open | $171,750 | New Conventional | |
| Closed | $119,387 | New Conventional | |
| Previous Owner | $177,000 | Purchase Money Mortgage | |
| Previous Owner | $113,500 | Purchase Money Mortgage | |
| Previous Owner | $110,700 | Purchase Money Mortgage |
Source: Stellar MLS
MLS Number: L4956836
APN: 23-27-09-000794-000240
- 7892 Sugar Pine Blvd
- 8052 Sugar Pine Blvd
- 7833 Ocali Dr
- 2735 Berkford Cir
- 2944 Dunhill Cir
- 7723 Ocali Dr
- 8323 Greystone Dr
- 8248 Campbell Crossing Cir
- 8203 Campbell Crossing Cir
- 2903 Dunhill Cir
- 7870 Ashford Dr
- 8107 Campbell Crossing Cir
- 2925 Timbercrest Place
- 8468 Adele Rd
- 8012 Holly Ridge Dr
- 8249 Peak Ave
- 8152 Lake James Dr
- 7416 Jessamine Dr
- 8336 Adele Rd
- 8428 N Campbell Rd
- 3012 Cobbler Square Ln
- 2735 Jennifer Dr
- 3311 Mahogany Pointe Loop
- 8248 Campbell Crossing Cir
- 7691 Canterbury Cir
- 7618 Habersham Dr
- 7435 Gingko Ave
- 2684 Porter St
- 3507 Manor Loop
- 7023 Hazeltine Cir
- 8314 Porch Ct
- 7410 Orangeview Cir
- 3171 Huntington Ln
- 2419 Hamlet Cir
- 3039 Fort Socrum Village Blvd
- 7461 Hunters Greene Cir
- 3424 Willow Wisp Dr S
- 7348 Hunters Greene Cir
- 1951 Rosewood Cir
- 8150 Oakhurst Blvd
