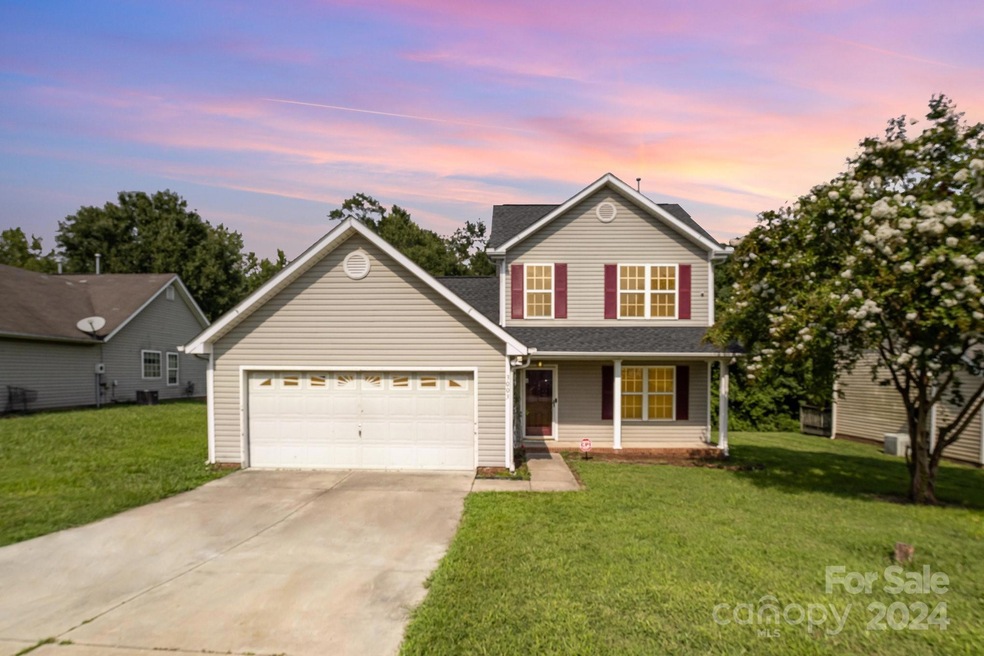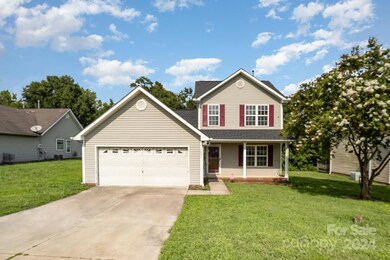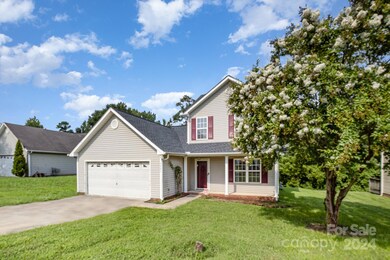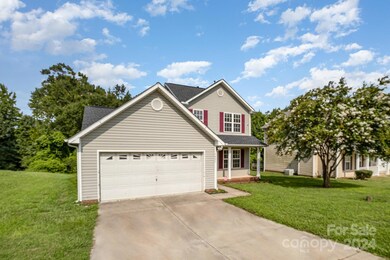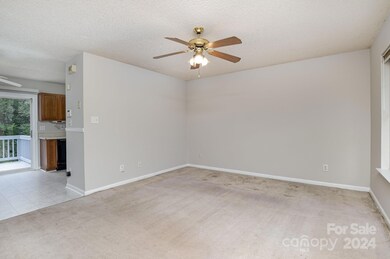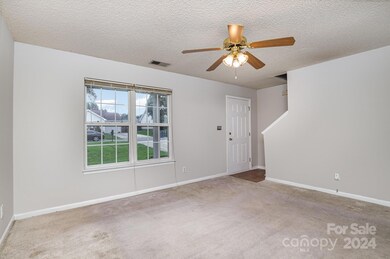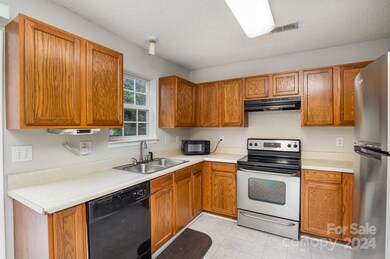
3003 Christian Scott Ln Charlotte, NC 28214
Coulwood Hills NeighborhoodHighlights
- Deck
- 2 Car Attached Garage
- Forced Air Heating and Cooling System
- Covered Patio or Porch
- Laundry Room
- Vinyl Flooring
About This Home
As of October 2024Welcome to this 3 bed, 2.5 bath gem located in Northwest Charlotte! Located close to I-485, amazing dining, shopping and entertainment options, this home offers the perfect blank slate for your creativity to make the space your own! BRAND NEW ROOF!!! Spacious kitchen includes new, stainless refrigerator and new flooring. Conveniently located on the main floor, the primary suite offers a generously-sized bedroom with 2 walk-in closets and an en suite bath. Upstairs, 2 additional bedrooms are filled with natural light! Relax on the covered, rocking chair front porch or on the deck out back! Back yard is perfect for entertaining! Home is being sold AS-IS.
Last Agent to Sell the Property
Keller Williams Ballantyne Area Brokerage Email: mirandasolomon@kw.com License #287952 Listed on: 08/16/2024

Home Details
Home Type
- Single Family
Year Built
- Built in 2001
Lot Details
- Property is zoned N1-A
Parking
- 2 Car Attached Garage
- Driveway
Home Design
- Slab Foundation
- Vinyl Siding
Interior Spaces
- 2-Story Property
- Pull Down Stairs to Attic
- Laundry Room
Kitchen
- Electric Range
- Dishwasher
Flooring
- Linoleum
- Vinyl
Bedrooms and Bathrooms
Outdoor Features
- Deck
- Covered Patio or Porch
Utilities
- Forced Air Heating and Cooling System
- Heating System Uses Natural Gas
Community Details
- Northbrook Subdivision
Listing and Financial Details
- Assessor Parcel Number 031-134-08
Ownership History
Purchase Details
Home Financials for this Owner
Home Financials are based on the most recent Mortgage that was taken out on this home.Purchase Details
Purchase Details
Home Financials for this Owner
Home Financials are based on the most recent Mortgage that was taken out on this home.Purchase Details
Similar Homes in Charlotte, NC
Home Values in the Area
Average Home Value in this Area
Purchase History
| Date | Type | Sale Price | Title Company |
|---|---|---|---|
| Warranty Deed | $280,000 | None Listed On Document | |
| Warranty Deed | -- | -- | |
| Warranty Deed | $115,000 | -- | |
| Warranty Deed | $69,000 | -- |
Mortgage History
| Date | Status | Loan Amount | Loan Type |
|---|---|---|---|
| Open | $224,000 | New Conventional | |
| Previous Owner | $80,000 | New Conventional | |
| Previous Owner | $109,060 | No Value Available |
Property History
| Date | Event | Price | Change | Sq Ft Price |
|---|---|---|---|---|
| 10/02/2024 10/02/24 | Sold | $280,000 | -3.4% | $229 / Sq Ft |
| 08/16/2024 08/16/24 | For Sale | $290,000 | -- | $238 / Sq Ft |
Tax History Compared to Growth
Tax History
| Year | Tax Paid | Tax Assessment Tax Assessment Total Assessment is a certain percentage of the fair market value that is determined by local assessors to be the total taxable value of land and additions on the property. | Land | Improvement |
|---|---|---|---|---|
| 2024 | -- | $283,600 | $60,000 | $223,600 |
| 2023 | $2,219 | $283,600 | $60,000 | $223,600 |
| 2022 | $1,458 | $138,100 | $20,000 | $118,100 |
| 2021 | $1,447 | $138,100 | $20,000 | $118,100 |
| 2020 | $1,440 | $138,100 | $20,000 | $118,100 |
| 2019 | $1,424 | $138,100 | $20,000 | $118,100 |
| 2018 | $1,337 | $96,300 | $21,300 | $75,000 |
| 2017 | $1,310 | $96,300 | $21,300 | $75,000 |
| 2016 | $1,300 | $96,300 | $21,300 | $75,000 |
| 2015 | $1,289 | $96,300 | $21,300 | $75,000 |
| 2014 | $937 | $0 | $0 | $0 |
Agents Affiliated with this Home
-
Miranda Solomon

Seller's Agent in 2024
Miranda Solomon
Keller Williams Ballantyne Area
(704) 408-8171
2 in this area
95 Total Sales
-
Minerva “ Isaura Santos

Buyer's Agent in 2024
Minerva “ Isaura Santos
United Real Estate-Queen City
(704) 884-1938
2 in this area
32 Total Sales
Map
Source: Canopy MLS (Canopy Realtor® Association)
MLS Number: 4172979
APN: 031-134-08
- 10016 Lawing School Rd
- 2828 Bellhaven Cir
- 2820 Bellhaven Cir
- 9720 Lawing School Rd
- 9513 Isaac Hunter Dr
- 8017 Joy Crossing Ln
- 8032 Joy Crossing Ln
- 8036 Joy Crossing Ln
- 3308 Lemongrass Ln
- 2725 Monarch Dr
- 9146 Austin Ridge Ln
- 3527 Creeping Flora Ln
- 9439 Brighthaven Ln
- 118 Long Creek Pkwy
- 10621 Shanon Darby Ln
- 10636 Secret Garden Ln
- 10304 Shady Rest Ln
- 2406 Harwood Hills Ln
- 10024 Northwoods Forest Dr
- 4723 Polo Gate Blvd
