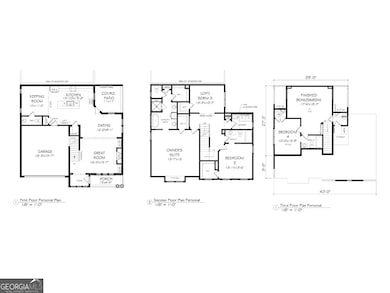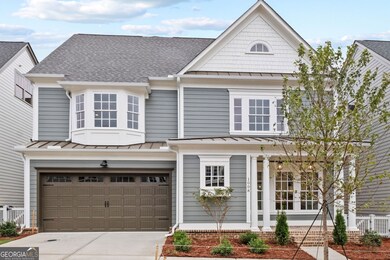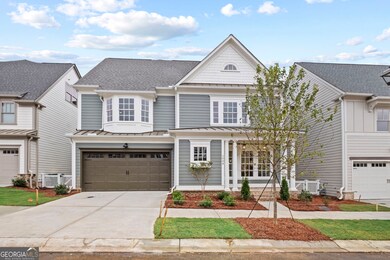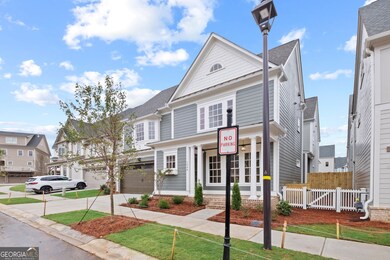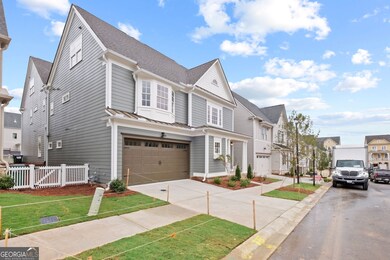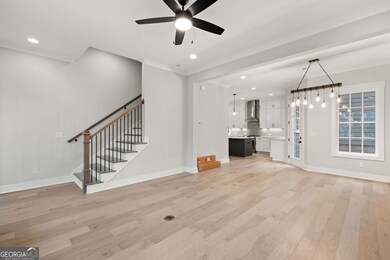The Albright Paired Home Plan by John Wieland! Just released in South on Main, The Atlanta Home Builder's Association's "Community of the Year" for 2023!!! You start off with a beautiful lot that will have a fenced in side yard to enjoy all the wonderful outdoor space. It also has open living space for all your entertaining needs. A nice keeping room off of your well-appointed kitchen! This home is only attached on the back so you will enjoy lots of extra windows on 3 sides of the home! The kitchen has beautiful cabinets that go all the way to the top of the 10' ceilings. And EVERY cabinet in this home is soft close! The island is spacious and comes equipped with a double trash pullout, sink and dishwasher. Of course there are lots of beautiful quartz cabinets to choose from because you will get to completely customize the interior of your home. Enjoy the wood shelving in your walk in pantry. The stained hardwoods are on the entire main level and stairs to the owner's suite. Gleaming stainless steel appliances and tile to the ceiling behind your vent hood over your gas stove. And what home would be cozy without a fireplace with gas logs, built ins and bookcases in the great room. Well, you get that too! The owner's suite has so much extra space you just have to relax at the end of a long day. The owner's bath is a spa experience with a free standing soaking tub, large shower with bench, shampoo niche, frameless door and tile all the way to the ceiling. In fact it does not matter which bath you see, they all have tile to the ceiling, undermount sinks and quartz countertops. Enter from your garage to a mud room with bench, cubbies and hooks. And just wait until you see this laundry. right across from your bedrooms! You can also use that side patio for grilling, and a wonderful front porch, again to enjoy the outdoor lifestyle. South on Main is located less than a half mile from downtown Woodstock. We have a beautiful 6000 sq. ft. clubhouse with a full fitness center. A pool with a cabana, an outdoor play area, 2 dog parks, a community garden, a community firepit for gatherings, and an extensive outdoor pavilion (The Shed) for outdoor gatherings and events with a full amphitheater and stage. We have an Activities Director, to create exciting ways for our active community to get out and enjoy all it has to offer. We connect to the Noonday Creek Trail which is part of the Greenprint trail system that includes approximately 60 miles and biking trails. Come by and let us show you all we have to offer at South on Main!!! THIS HOME IS BEING BUILT! THE PICTURES ARE OF ANOTHER HOME THAT IS SIMULAR IN THE NEIGHBORHOOD.


