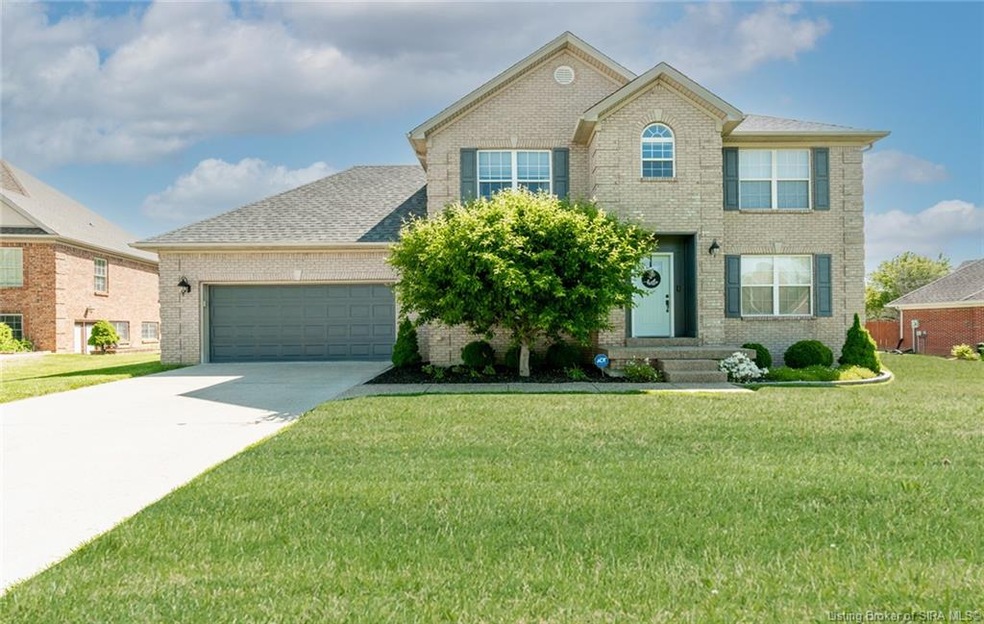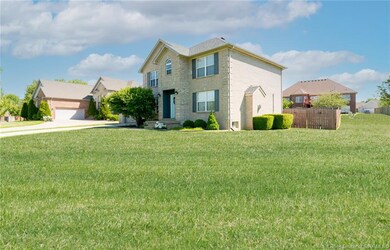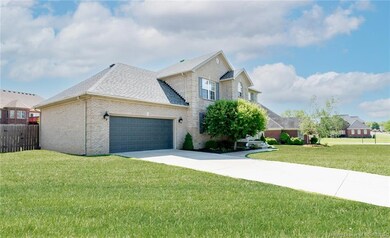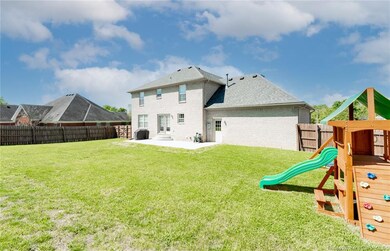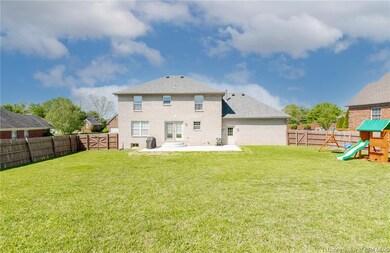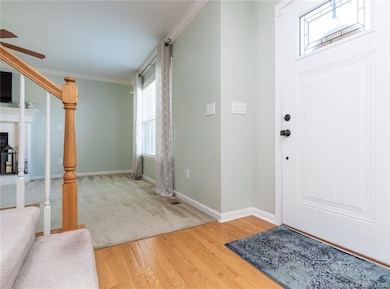
3003 Cobblers Crossing Rd New Albany, IN 47150
Highlights
- Open Floorplan
- Recreation Room
- Formal Dining Room
- Grant Line School Rated A
- First Floor Utility Room
- Fenced Yard
About This Home
As of July 2021OPEN HOUSE on Sunday, 5/23, from 2 PM - 4 PM! You'll want to come and see this beautiful all brick 2 story home with lots of updates! 4-5 bedrooms and 3.5 baths! Full finished basement! 2 car attached garage. This home was made for entertaining and has tons of space to spread out! Great location in Cobblers Crossing neighborhood! As soon as you step in the front foyer, you're greeted with hardwood floors and open space! The large living room with a gas burning fireplace flows into the back family room! This area is wide open to the remodeled eat in kitchen with granite countertops, white cabinets, and stainless steel appliances that stay! The formal dining room, updated half bathroom, and laundry area round out the 1st floor! Upstairs features 4 bedrooms including the primary suite with a tiered ceiling in the huge bedroom, a large walk in closet, and en suite bathroom with ceramic tile and double sinks! The other 3 bedrooms are good size and there is an updated 2nd full bath with double sinks, ceramic tile, and white vanity! The basement adds great additional space with a massive family room, 3rd full bathroom, and an office or potential 5th bedroom(no egress)! Plus more storage space! The new expanded rear patio is great for relaxing after a long day and great for enjoying peace and quiet in your fenced in back yard! This home is the total package! Call today for a private showing before it's SOLD!
Last Agent to Sell the Property
Property Advancement Realty License #RB14051669 Listed on: 05/19/2021
Home Details
Home Type
- Single Family
Est. Annual Taxes
- $1,777
Year Built
- Built in 2003
Lot Details
- 0.31 Acre Lot
- Fenced Yard
- Landscaped
HOA Fees
- $13 Monthly HOA Fees
Parking
- 2 Car Attached Garage
- Driveway
Home Design
- Poured Concrete
- Frame Construction
- Radon Mitigation System
Interior Spaces
- 2,962 Sq Ft Home
- 2-Story Property
- Open Floorplan
- Ceiling Fan
- Gas Fireplace
- Thermal Windows
- Blinds
- Window Screens
- Entrance Foyer
- Family Room
- Formal Dining Room
- Recreation Room
- First Floor Utility Room
- Finished Basement
- Sump Pump
Kitchen
- Eat-In Kitchen
- Kitchen Island
Bedrooms and Bathrooms
- 4 Bedrooms
- Walk-In Closet
- Ceramic Tile in Bathrooms
Outdoor Features
- Patio
- Porch
Utilities
- Forced Air Heating and Cooling System
- Natural Gas Water Heater
Listing and Financial Details
- Assessor Parcel Number 220508600122000007
Ownership History
Purchase Details
Home Financials for this Owner
Home Financials are based on the most recent Mortgage that was taken out on this home.Purchase Details
Home Financials for this Owner
Home Financials are based on the most recent Mortgage that was taken out on this home.Similar Homes in New Albany, IN
Home Values in the Area
Average Home Value in this Area
Purchase History
| Date | Type | Sale Price | Title Company |
|---|---|---|---|
| Warranty Deed | -- | John W Harpole | |
| Warranty Deed | -- | -- |
Mortgage History
| Date | Status | Loan Amount | Loan Type |
|---|---|---|---|
| Open | $276,000 | New Conventional | |
| Previous Owner | $185,600 | New Conventional | |
| Previous Owner | $45,000 | Unknown | |
| Previous Owner | $50,000 | Future Advance Clause Open End Mortgage | |
| Previous Owner | $50,000 | Credit Line Revolving |
Property History
| Date | Event | Price | Change | Sq Ft Price |
|---|---|---|---|---|
| 07/09/2021 07/09/21 | Sold | $345,000 | +3.0% | $116 / Sq Ft |
| 05/23/2021 05/23/21 | Pending | -- | -- | -- |
| 05/19/2021 05/19/21 | For Sale | $334,900 | +44.4% | $113 / Sq Ft |
| 05/15/2015 05/15/15 | Sold | $232,000 | -2.1% | $79 / Sq Ft |
| 04/10/2015 04/10/15 | Pending | -- | -- | -- |
| 03/10/2015 03/10/15 | For Sale | $237,000 | -- | $81 / Sq Ft |
Tax History Compared to Growth
Tax History
| Year | Tax Paid | Tax Assessment Tax Assessment Total Assessment is a certain percentage of the fair market value that is determined by local assessors to be the total taxable value of land and additions on the property. | Land | Improvement |
|---|---|---|---|---|
| 2024 | $2,438 | $365,000 | $40,000 | $325,000 |
| 2023 | $2,438 | $313,600 | $40,000 | $273,600 |
| 2022 | $2,367 | $292,600 | $40,000 | $252,600 |
| 2021 | $1,954 | $250,800 | $40,000 | $210,800 |
| 2020 | $1,777 | $234,700 | $40,000 | $194,700 |
| 2019 | $1,794 | $242,800 | $40,000 | $202,800 |
| 2018 | $1,621 | $226,000 | $40,000 | $186,000 |
| 2017 | $1,670 | $218,300 | $40,000 | $178,300 |
| 2016 | $1,542 | $218,400 | $40,000 | $178,400 |
| 2014 | -- | $202,100 | $40,000 | $162,100 |
| 2013 | -- | $198,600 | $40,000 | $158,600 |
Agents Affiliated with this Home
-

Seller's Agent in 2021
Chris Koerner
Property Advancement Realty
(502) 639-3219
73 in this area
333 Total Sales
-

Buyer's Agent in 2021
Nanci Habermel
Coldwell Banker McMahan
(502) 396-7888
11 in this area
20 Total Sales
-

Seller's Agent in 2015
Lisa Feiock
Semonin Realty
(502) 553-2992
2 Total Sales
-
C
Buyer's Agent in 2015
Chris Goodman
Keller Williams Realty Consultants
-

Buyer Co-Listing Agent in 2015
Todd Paxton
Lopp Real Estate Brokers
(502) 208-8759
57 in this area
438 Total Sales
Map
Source: Southern Indiana REALTORS® Association
MLS Number: 202107890
APN: 22-05-08-600-122.000-007
- 3205 Hadleigh Place
- 6815 Highway 311
- 304 Doe Run
- 2949 Chapel Ln
- 306 Doe Run
- 3028 Shadybrook Ln
- 7071 Plum Creek Dr
- 7901 Westmont Dr
- 7121 Highway 311 Unit 3
- 7601 Samuel Dr
- 7014 Plum Creek Dr
- 7209 Meyer Loop
- 7213 Highway 311 Unit 4
- 3076 Bridlewood Ln Unit Lot 230
- 8406 Plum Run Dr
- 3068 Bridlewood Ln Unit 234
- 6707 Dovir Woods Dr
- 6803 Twin Springs Dr
- 3061 Bridlewood Ln Unit Lot 217
- 3105 Arbor Ridge Ln
