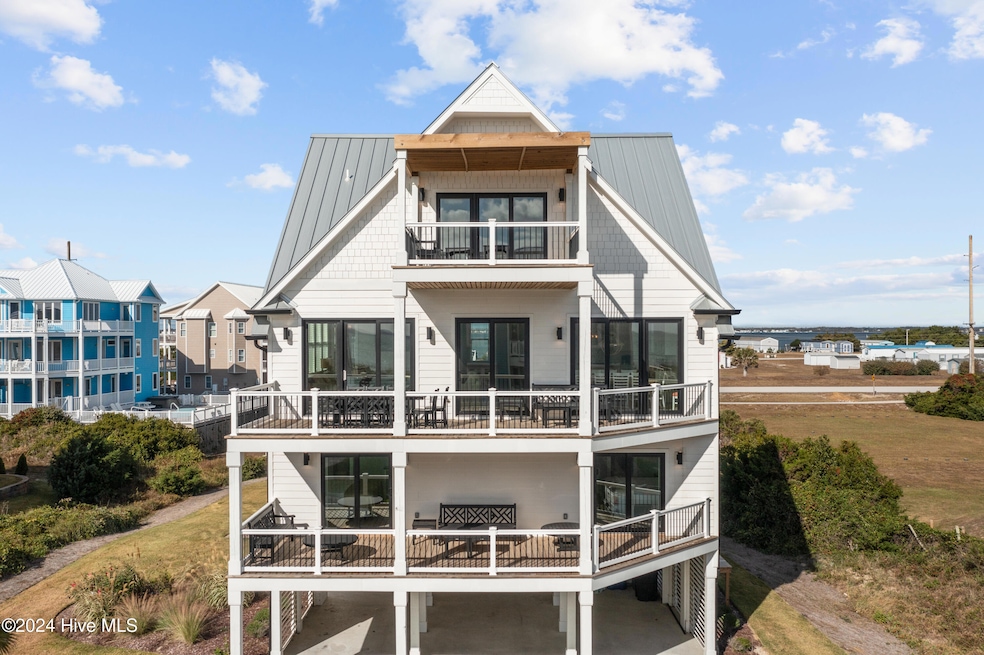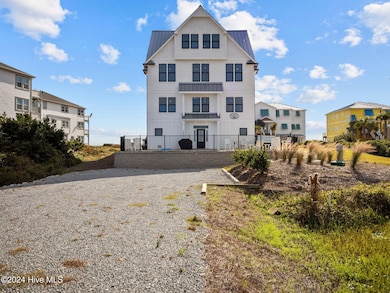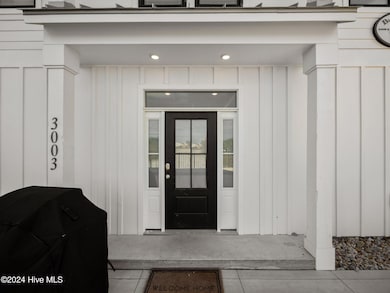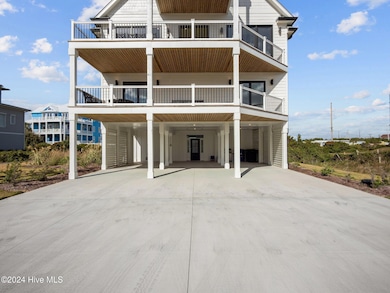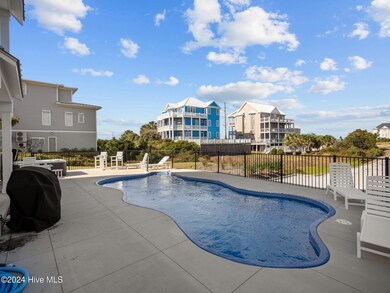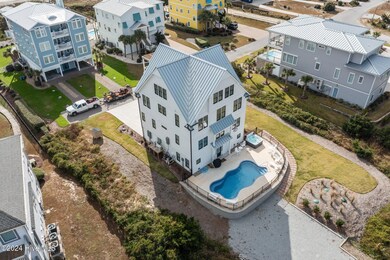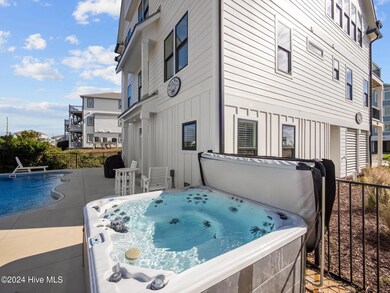3003 Emerald Dr Emerald Isle, NC 28594
Estimated payment $16,889/month
Highlights
- Water Views
- Home Theater
- Deck
- White Oak Elementary School Rated A-
- In Ground Pool
- Wood Flooring
About This Home
Black Pearl Offers 8 Bedrooms and 6 1/2 baths. Lovely Panoramic Views From This Second Row Luxury Property. Double Penthouse Primaries With En Suite Baths And Private Lounge Area On Fourth Floor. Third Floor Living, Kitchen, Dining With Chefs Kitchen, Island, Signature Top Of The Line Appliances, Wine Bar Along With Two More Bedrooms And 1/2 Bath. Second Floor Sleeping Area Offers Four Bedrooms With Three Baths And Laundry Area. Elevator Allows Travel To Sleeping And Living Level With Ease. Final Ground Level Game And Living With Vintage Foosball Table and Shuffleboard. For Outdoor Living You Have Access To Heated Salt Water Inground Pool Plus Hot Tub. Short Walk To Convenient Drive On Beach Access. Call For Your Showing Today.
Home Details
Home Type
- Single Family
Est. Annual Taxes
- $1,277
Year Built
- Built in 2023
Lot Details
- 0.41 Acre Lot
- Street terminates at a dead end
- Decorative Fence
Parking
- Additional Parking
Home Design
- Slab Foundation
- Wood Frame Construction
- Metal Roof
- Stick Built Home
Interior Spaces
- 4,718 Sq Ft Home
- 4-Story Property
- Elevator
- Furnished
- Ceiling Fan
- Family Room
- Combination Dining and Living Room
- Home Theater
- Den
- Wood Flooring
- Water Views
- Storage In Attic
Kitchen
- Range
- Dishwasher
- Kitchen Island
- Solid Surface Countertops
Bedrooms and Bathrooms
- 8 Bedrooms
- Walk-in Shower
Laundry
- Dryer
- Washer
Pool
- In Ground Pool
- Spa
Outdoor Features
- Deck
- Patio
Schools
- White Oak Elementary School
- Broad Creek Middle School
- Croatan High School
Utilities
- Heat Pump System
- Tankless Water Heater
- Water Softener
- Fuel Tank
- Municipal Trash
Community Details
- No Home Owners Association
- South Beach Subdivision
Listing and Financial Details
- Tax Lot 5
- Assessor Parcel Number 631414330283000
Map
Home Values in the Area
Average Home Value in this Area
Tax History
| Year | Tax Paid | Tax Assessment Tax Assessment Total Assessment is a certain percentage of the fair market value that is determined by local assessors to be the total taxable value of land and additions on the property. | Land | Improvement |
|---|---|---|---|---|
| 2025 | $7,060 | $2,008,126 | $540,760 | $1,467,366 |
| 2024 | $4,249 | $762,631 | $252,896 | $509,735 |
| 2023 | $1,277 | $252,896 | $252,896 | $0 |
| 2022 | $1,252 | $252,896 | $252,896 | $0 |
| 2021 | $1,227 | $252,896 | $252,896 | $0 |
| 2020 | $1,227 | $252,896 | $252,896 | $0 |
| 2019 | $1,120 | $361,280 | $361,280 | $0 |
| 2017 | $1,120 | $361,280 | $361,280 | $0 |
| 2016 | $1,120 | $361,280 | $361,280 | $0 |
| 2015 | $1,084 | $361,280 | $361,280 | $0 |
| 2014 | -- | $343,040 | $343,040 | $0 |
Property History
| Date | Event | Price | List to Sale | Price per Sq Ft | Prior Sale |
|---|---|---|---|---|---|
| 05/05/2025 05/05/25 | Price Changed | $3,175,000 | -9.3% | $673 / Sq Ft | |
| 11/14/2024 11/14/24 | For Sale | $3,500,000 | +607.1% | $742 / Sq Ft | |
| 08/16/2022 08/16/22 | Sold | $495,000 | 0.0% | -- | View Prior Sale |
| 07/01/2022 07/01/22 | Pending | -- | -- | -- | |
| 06/28/2022 06/28/22 | For Sale | $495,000 | +73.7% | -- | |
| 03/23/2020 03/23/20 | Sold | $285,000 | -4.7% | -- | View Prior Sale |
| 02/18/2020 02/18/20 | Pending | -- | -- | -- | |
| 01/29/2018 01/29/18 | For Sale | $299,000 | +32.9% | -- | |
| 01/26/2017 01/26/17 | Sold | $225,000 | -50.0% | -- | View Prior Sale |
| 10/28/2016 10/28/16 | Pending | -- | -- | -- | |
| 05/15/2015 05/15/15 | For Sale | $450,000 | -- | -- |
Purchase History
| Date | Type | Sale Price | Title Company |
|---|---|---|---|
| Warranty Deed | -- | None Listed On Document | |
| Warranty Deed | $495,000 | Whaley Debra | |
| Warranty Deed | $495,000 | Whaley Debra | |
| Warranty Deed | $285,000 | None Available | |
| Warranty Deed | $225,000 | None Available | |
| Warranty Deed | $650,000 | None Available | |
| Warranty Deed | -- | None Available | |
| Warranty Deed | -- | -- |
Mortgage History
| Date | Status | Loan Amount | Loan Type |
|---|---|---|---|
| Closed | $2,063,750 | New Conventional | |
| Previous Owner | $1,358,000 | Construction | |
| Previous Owner | $600,000 | Seller Take Back | |
| Previous Owner | $381,369 | Unknown |
Source: Hive MLS
MLS Number: 100475934
APN: 6314.14.33.0283000
- 3013 Ocean Dr
- 2905 Pointe Dr W Unit B1 Pier Pointe
- 2901 Pointe Dr W Unit A1
- 3107 Ocean Dr
- 2802 Pier Pointe Dr Unit A3
- 2802 Pier Pointe Dr Unit A1
- 3307 Ocean Dr Unit 2
- 2610 Emerald Dr
- 2508 Ocean Dr Unit 14B1
- 3503 Ocean Dr
- 2506 Emerald Dr Unit E
- 101 Melaine St
- 2414 Ocean Dr
- 101 Melanie St
- 103 24th St
- 2311 Emerald Dr
- 3804 Emerald
- 3905 Ocean Dr
- 104 Rhett St
- 3907 Ocean Dr
- 5204 Ocean Dr
- 5706 Beach View Ln
- 203 W Landing Dr
- 102 Bogue Harbor Ct
- 111 Ballantine Grove Ln
- 301 Lanyard Dr
- 202 Seagrass Way
- 202 Tidewater Dr
- 221 Salt Meadow Ln
- 106 Ethel Dr
- 1700 Salter Path Rd Unit L 102
- 213 Nine Mile Rd
- 123 Harbor Dr Unit Goodwinapt
- 247 Shore Dr
- 261 Jones Ridge Ln
- 108 Stuart Ave
- 8632 Sound Dr Unit A3
- 650 Salter Path Rd Unit 317
- 9100 Reed Dr Unit 4105
- 9201 Coast Guard Rd Unit D 308
