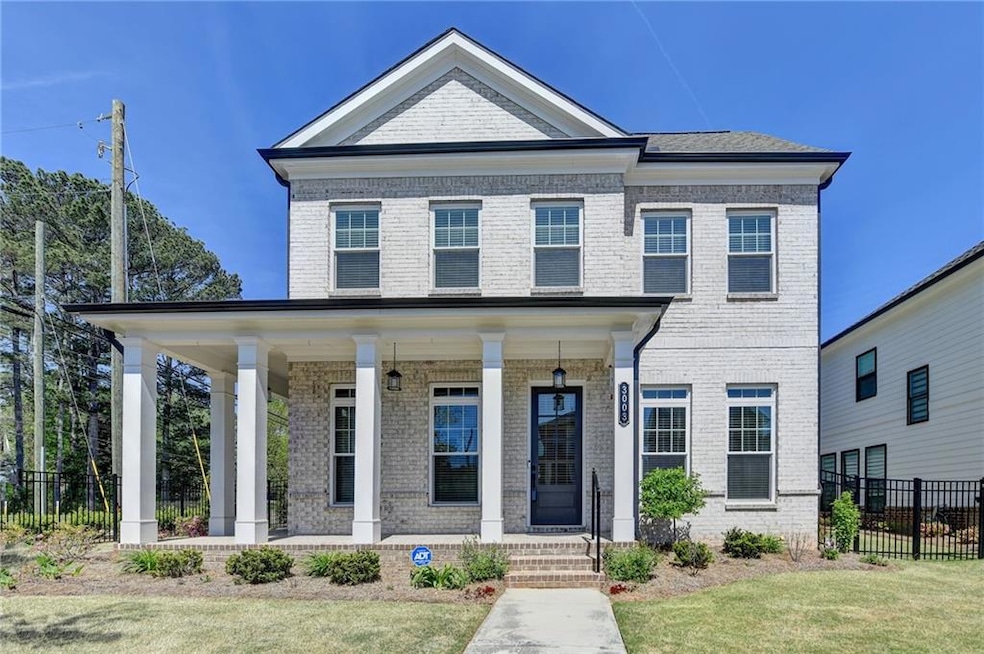Welcome Home to The Evanshire in Duluth!! off Duluth Hwy!! Kentmere Floor Plan – SHOWS LIKE MODEL HOME – on One of the Most Desirable & BEST Lots in the Community!This stunning move-in ready home by the award-winning Providence Group is located in a brand-new gated community just off HWY 120, within easy walking distance to Downtown Duluth’s restaurants, shops, and events. Set on one of the most desirable lots, this home features one of the largest yard spaces and driveways in the neighborhood, offering rare privacy, extra outdoor room to enjoy, and plenty of parking for guests or gatherings. A welcoming wrap-around front porch adds timeless curb appeal and is the perfect spot to relax and connect with your surroundings. Step inside to 10-foot ceilings and a bright, airy open-concept design that’s made for modern farmhouse living. The chef’s kitchen is a true showpiece with stacked white cabinetry, luxurious quartz countertops, a farmhouse sink, matte black & champaign gold fixtures, and a spacious walk-in pantry. A sunny breakfast area opens to the patio, creating an easy indoor-outdoor flow for entertaining. The Owner’s Suite on the Main Level is tucked away at the back of the home for privacy. The spa-LIKE en-suite bathroom features a soaking tub, elegant tile shower, dual vanities, and a spacious walk-in closet complete with a custom built-in cabinet and vanity.Also on the main floor is a formal dining room and a warm, inviting family room anchored by a striking shiplap fireplace with a stained box beam mantel with floating shelves. Upstairs, you’ll find three large secondary bedrooms, two full bathrooms, and a flexible loft area ideal for a home office, playroom, or second living space. This home is located in a vibrant gated community featuring a pool and HOA-covered lawn maintenance, offering the ultimate in comfort and convenience.

