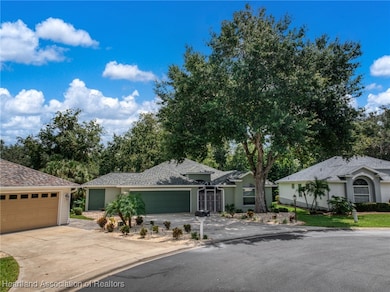
3003 Oakhill Dr Avon Park, FL 33825
Highlands Ridge NeighborhoodEstimated payment $1,957/month
Highlights
- Golf Course Community
- Clubhouse
- Screened Porch
- Senior Community
- Golf Cart Garage
- Community Pool
About This Home
Transport yourself to pure serenity with the park-like view from the back deck of this updated 3 Bedroom, 2 bath home in Highlands Ridge Golfing Community. Picture yourself relaxing after 18 holes or entertaining friends and family comfortably spread out over the open floor plan. The first thing to catch you eye will be the huge bright and cherry kitchen which opens to the bayed dining room and large open living room. Generous Primary suite with light bright ensuite plus two roomy additional bedrooms. Plenty of room for guests or opt to use one bedroom for your office. Freshly painted with luxury vinyl plank flooring, located on a quiet cul de sac. Two car garage with additional golf cart bay. Indoor laundry room to make chores a breeze. Highlands Ridge prides itself on it's friendly residents. Enjoy Pickleball or just relax by the two pools, or enjoy working out at the Clubhouse. RV storage is available if needed.
Home Details
Home Type
- Single Family
Est. Annual Taxes
- $2,136
Year Built
- Built in 2002
Lot Details
- 8,276 Sq Ft Lot
- Zoning described as R1FUD
Parking
- 2 Car Garage
- Golf Cart Garage
Home Design
- Shingle Roof
- Concrete Siding
- Block Exterior
- Stucco
Interior Spaces
- 1,836 Sq Ft Home
- 1-Story Property
- Single Hung Windows
- Screened Porch
- Carpet
Kitchen
- Oven
- Range
- Dishwasher
Bedrooms and Bathrooms
- 3 Bedrooms
- 2 Full Bathrooms
Utilities
- Central Heating and Cooling System
- Sewer Not Available
Listing and Financial Details
- Assessor Parcel Number C-08-34-29-080-0010-0550
Community Details
Overview
- Senior Community
- Property has a Home Owners Association
- Highlands Ridge Subdivision
Amenities
- Clubhouse
Recreation
- Golf Course Community
- Tennis Courts
- Shuffleboard Court
- Community Pool
Map
Home Values in the Area
Average Home Value in this Area
Tax History
| Year | Tax Paid | Tax Assessment Tax Assessment Total Assessment is a certain percentage of the fair market value that is determined by local assessors to be the total taxable value of land and additions on the property. | Land | Improvement |
|---|---|---|---|---|
| 2024 | $2,148 | $176,527 | -- | -- |
| 2023 | $2,148 | $171,385 | $0 | $0 |
| 2022 | $2,112 | $166,393 | $0 | $0 |
| 2021 | $2,127 | $161,547 | $0 | $0 |
| 2020 | $2,068 | $159,317 | $0 | $0 |
| 2019 | $2,022 | $155,735 | $0 | $0 |
| 2018 | $2,042 | $155,717 | $0 | $0 |
| 2017 | $1,941 | $152,514 | $0 | $0 |
| 2016 | $2,711 | $158,645 | $0 | $0 |
| 2015 | $1,840 | $143,617 | $0 | $0 |
| 2014 | $1,835 | $0 | $0 | $0 |
Property History
| Date | Event | Price | Change | Sq Ft Price |
|---|---|---|---|---|
| 07/16/2025 07/16/25 | For Sale | $329,000 | -- | $179 / Sq Ft |
Purchase History
| Date | Type | Sale Price | Title Company |
|---|---|---|---|
| Warranty Deed | $100,000 | None Available | |
| Special Warranty Deed | -- | Heartland Title Ins Agency C | |
| Special Warranty Deed | $179,400 | Heartland Title Ins Agency C |
Mortgage History
| Date | Status | Loan Amount | Loan Type |
|---|---|---|---|
| Open | $150,000 | Credit Line Revolving | |
| Closed | $98,188 | FHA |
Similar Homes in the area
Source: Heartland Association of REALTORS®
MLS Number: 316010
APN: C-08-34-29-080-0010-0550
- 3002 Oakhill Dr
- 3103 Oakmont Dr
- 3004 Oakhill Dr
- 3109 Oakmont Dr
- 3108 Oakmont Dr
- 3014 Oakhill Dr
- 3115 Oakmont Dr
- 3116 Oakmont Dr
- 2818 S Dockside Dr
- 2806 S Dockside Dr Unit 35
- 2886 S Dockside Dr
- 3455 E Fairway Vista Dr
- 2833 E Spinnaker Dr
- 2704 E Waterview Dr
- 2844 E Spinnaker Dr
- 2835 S Mainsail Dr
- 2802 S Mainsail Dr
- 2765 E Waterview Dr
- 3215 E Pebble Creek Dr
- 3218 E Anglers Stream
- 2166 E Camp N Comfort Ln
- 2162 E Camp N Comfort Ln
- 2147 E Camp N Comfort Ln
- 2428 S Lake Letta Dr Unit 5
- 2424 S Lake Letta Dr Unit 7
- 2900 State Road 17 N Unit 5
- 2900 State Road 17 N Unit 36
- 2900 State Road 17 N Unit 46
- 2900 State Road 17 N Unit 26
- 1629 Lagrange Ave
- 1514 Hitakee Ave
- 922 Martin Luther King jr Blvd
- 1116 Evanston St
- 1330 Fernvale Ave
- 1301 Stone Ridge Cir
- 1285 Stone Ridge Cir
- 1848 Grand Ridge St
- 1280 Stone Ridge Cir
- 1054 Glenwood Ave
- 3923 Ann Ave






