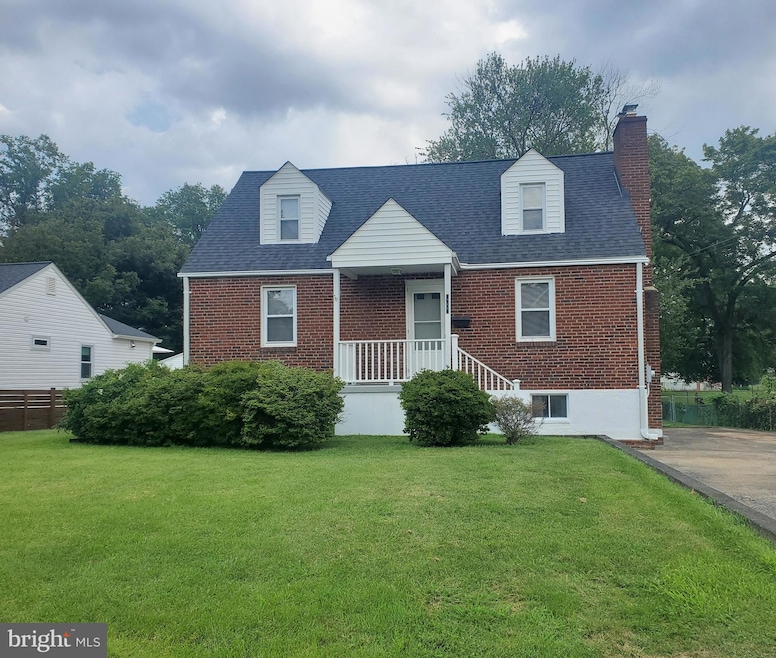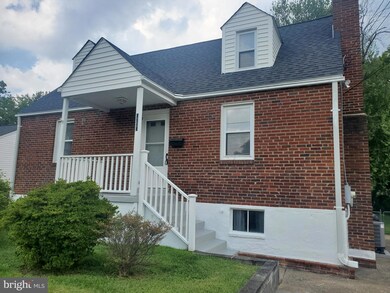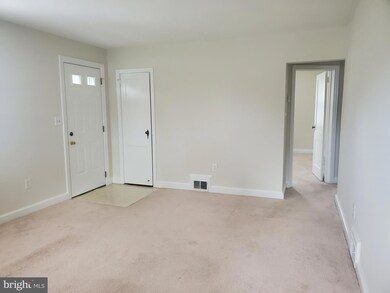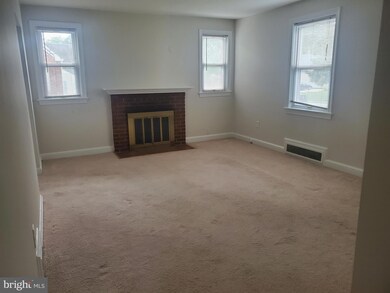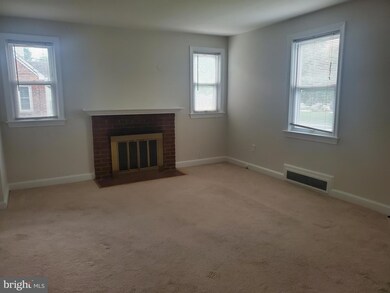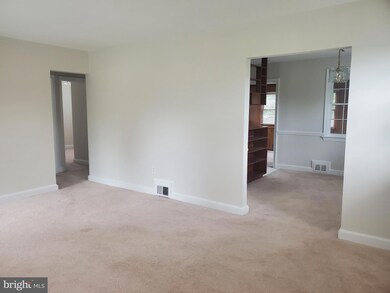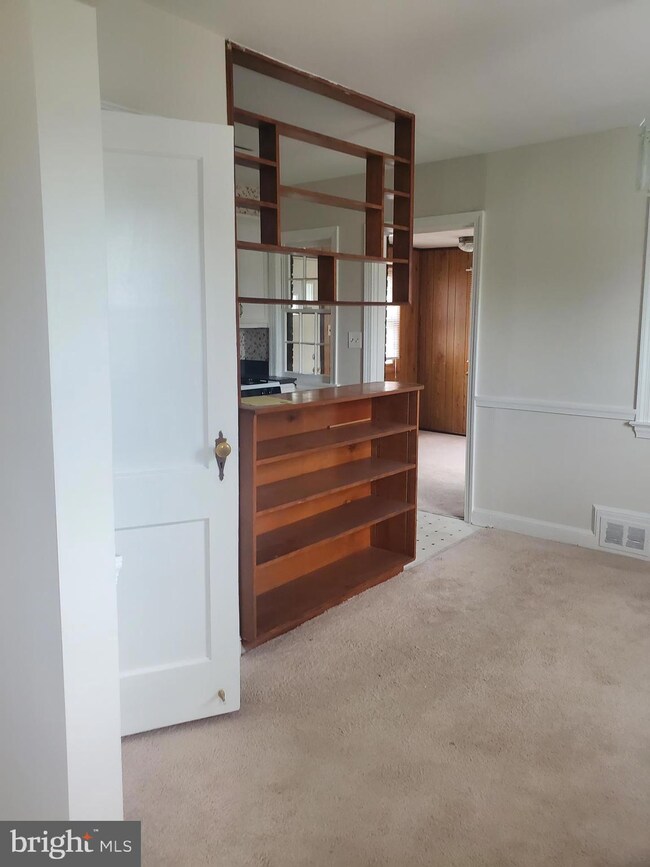
3003 Strathmeade St Falls Church, VA 22042
Highlights
- Cape Cod Architecture
- Traditional Floor Plan
- No HOA
- Deck
- 1 Fireplace
- Patio
About This Home
As of January 2025Charming with tons of character, 3BR/3BA Cape Cod on large lot close to 495/50, minutes to Mosaic District. Main floor features living room with fireplace, dinning room, kitchen and a large sunny family room addition with direct access to beautiful deck over looking huge fully fenced in backyard. Two good sized bedrooms and full bath also on main floor. Lower level includes large family room space with tons of storage, laundry room and third full bath. Covered walk out patio, large storage shed and spacious driveway.
Last Agent to Sell the Property
Long & Foster Real Estate, Inc. Listed on: 09/29/2024

Home Details
Home Type
- Single Family
Est. Annual Taxes
- $7,752
Year Built
- Built in 1948
Lot Details
- 0.26 Acre Lot
Parking
- Off-Street Parking
Home Design
- Cape Cod Architecture
- Brick Exterior Construction
- Permanent Foundation
Interior Spaces
- 1,545 Sq Ft Home
- Property has 3 Levels
- Traditional Floor Plan
- Ceiling Fan
- 1 Fireplace
- Family Room
- Living Room
- Combination Kitchen and Dining Room
- Storage Room
- Utility Room
Bedrooms and Bathrooms
- En-Suite Primary Bedroom
Partially Finished Basement
- Heated Basement
- Walk-Out Basement
- Rear Basement Entry
- Sump Pump
- Shelving
- Laundry in Basement
- Basement with some natural light
Outdoor Features
- Deck
- Patio
- Shed
Utilities
- Forced Air Heating and Cooling System
- Natural Gas Water Heater
Community Details
- No Home Owners Association
- Tremont Gardens Subdivision
Listing and Financial Details
- Assessor Parcel Number 5031769
Ownership History
Purchase Details
Similar Homes in Falls Church, VA
Home Values in the Area
Average Home Value in this Area
Purchase History
| Date | Type | Sale Price | Title Company |
|---|---|---|---|
| Deed | -- | -- |
Property History
| Date | Event | Price | Change | Sq Ft Price |
|---|---|---|---|---|
| 01/16/2025 01/16/25 | Sold | $715,000 | 0.0% | $463 / Sq Ft |
| 01/16/2025 01/16/25 | For Sale | $715,000 | 0.0% | $463 / Sq Ft |
| 01/02/2025 01/02/25 | Sold | $715,000 | 0.0% | $463 / Sq Ft |
| 09/29/2024 09/29/24 | Pending | -- | -- | -- |
| 09/29/2024 09/29/24 | For Sale | $715,000 | +26381.5% | $463 / Sq Ft |
| 09/28/2024 09/28/24 | Pending | -- | -- | -- |
| 12/15/2022 12/15/22 | Rented | $2,700 | 0.0% | -- |
| 12/09/2022 12/09/22 | Under Contract | -- | -- | -- |
| 11/02/2022 11/02/22 | For Rent | $2,700 | +3.8% | -- |
| 10/31/2021 10/31/21 | Rented | $2,600 | 0.0% | -- |
| 10/13/2021 10/13/21 | Under Contract | -- | -- | -- |
| 08/27/2021 08/27/21 | For Rent | $2,600 | +8.3% | -- |
| 06/16/2017 06/16/17 | Rented | $2,400 | 0.0% | -- |
| 06/01/2017 06/01/17 | Under Contract | -- | -- | -- |
| 05/10/2017 05/10/17 | For Rent | $2,400 | +2.1% | -- |
| 04/22/2015 04/22/15 | Rented | $2,350 | 0.0% | -- |
| 04/22/2015 04/22/15 | Under Contract | -- | -- | -- |
| 03/21/2015 03/21/15 | For Rent | $2,350 | -- | -- |
Tax History Compared to Growth
Tax History
| Year | Tax Paid | Tax Assessment Tax Assessment Total Assessment is a certain percentage of the fair market value that is determined by local assessors to be the total taxable value of land and additions on the property. | Land | Improvement |
|---|---|---|---|---|
| 2024 | $8,307 | $658,360 | $346,000 | $312,360 |
| 2023 | $8,829 | $731,150 | $346,000 | $385,150 |
| 2022 | $8,357 | $682,120 | $321,000 | $361,120 |
| 2021 | $7,833 | $627,010 | $271,000 | $356,010 |
| 2020 | $7,341 | $583,140 | $246,000 | $337,140 |
| 2019 | $7,064 | $558,680 | $240,000 | $318,680 |
| 2018 | $6,928 | $549,760 | $235,000 | $314,760 |
| 2017 | $6,799 | $549,760 | $235,000 | $314,760 |
| 2016 | $6,124 | $492,430 | $220,000 | $272,430 |
| 2015 | $5,101 | $420,470 | $206,000 | $214,470 |
| 2014 | -- | $390,890 | $206,000 | $184,890 |
Agents Affiliated with this Home
-

Seller's Agent in 2025
Deirdre McNulty
Long & Foster
(202) 602-8253
21 Total Sales
-

Buyer's Agent in 2025
Ray Gernhart
Samson Properties
(703) 855-6384
427 Total Sales
-
L
Seller's Agent in 2017
Lexi Cavada
McEnearney Associates
-

Buyer's Agent in 2017
Kathleen McDonald
Serhant
(703) 785-8048
128 Total Sales
Map
Source: Bright MLS
MLS Number: VAFX2204176
APN: 0503-17-0069
- 2933 Fairmont St
- 2930 Stuart Dr
- 2920 Meadow View Rd
- 3026 Cedar Hill Rd
- 2904 Fairmont St
- 7367 Blade Dr
- 7596I Lakeside Village Dr
- 7596J Lakeside Village Dr
- 7576 Chrisland Cove
- 7213 Tyler Ave
- 3025 Graham Rd
- 7620 Willow Point Dr Unit 7620
- 7704 Willow Point Dr
- 7315 Marc Dr
- 7756 New Providence Dr Unit 16
- 7609 Lee Hwy Unit 303
- 7743 Inversham Dr Unit 197
- 7763 New Providence Dr Unit 54
- 7613 Lee Hwy Unit 302
- 7137 Parkview Ave
