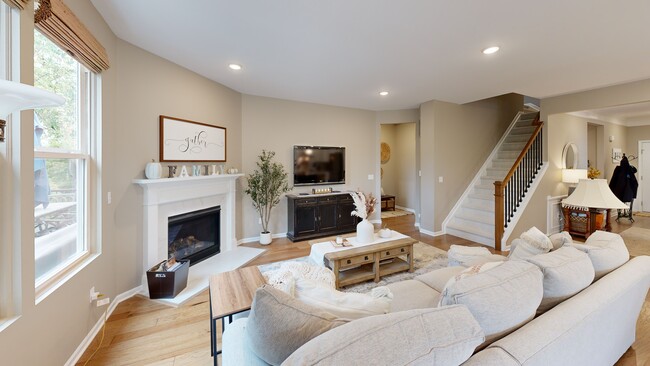Matterport virtual walkthrough available on Homes. Stunning home in New Hudson with a fantastic open floor plan, private primary suite, and gorgeous outdoor living space perfect for entertaining. You'll love the inviting curb appeal with well-maintained landscaping, a welcoming front porch, and an attached two-car garage. Inside, the bright and open main level features a spacious great room anchored by a cozy gas fireplace and filled with natural light. The chef’s kitchen is a showstopper with white cabinetry, a large center island with bar seating, stainless steel appliances, and a classic tile backsplash, flowing into a sunny dining area and a beautiful window-wrapped sunroom. The main level also offers a generous flex room with double doors—perfect for a home office—and a stylish mudroom with built-in seating and storage. The oversized primary suite is a true retreat, complete with a sitting area and en suite bath, while a second main-level bedroom also enjoys its own full bath. Upstairs, a large loft-style family room offers a great hangout space alongside a third bedroom and full bath. The raised back deck provides the ideal spot for dining, lounging, or grilling, with peaceful wooded views behind. Plus, a massive basement offers incredible storage and finishing potential. Welcome Home!






