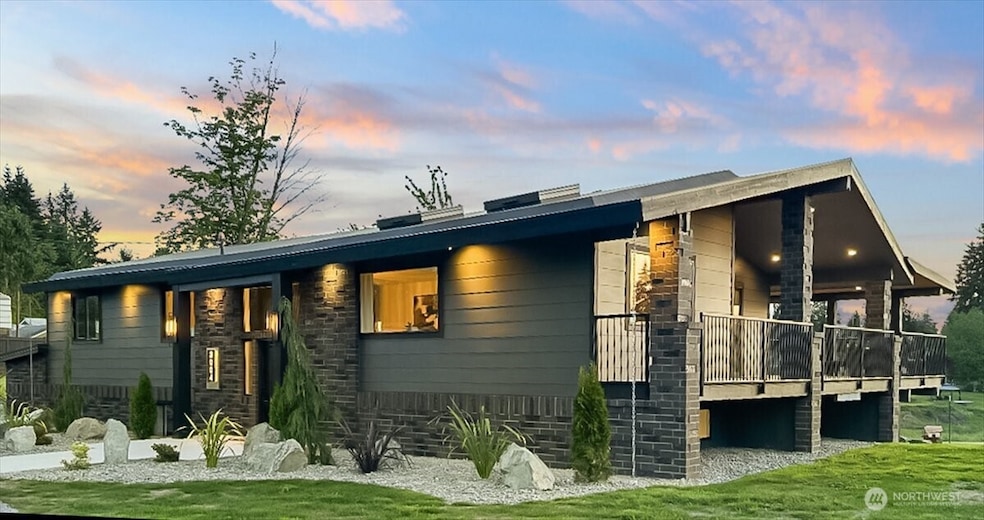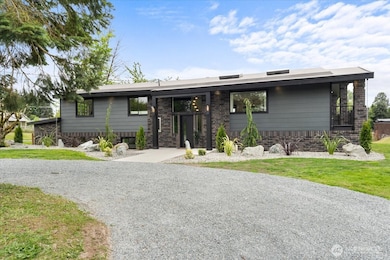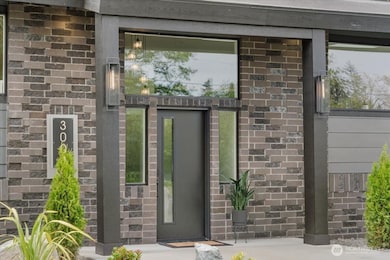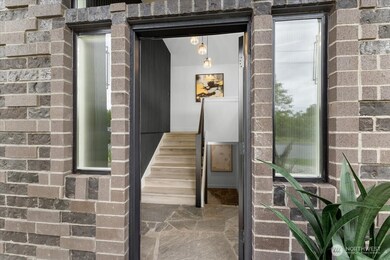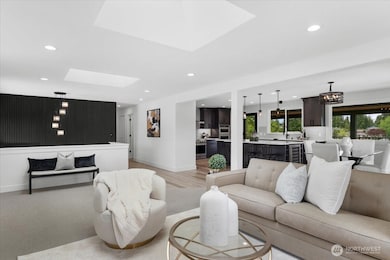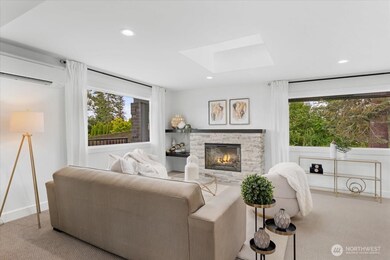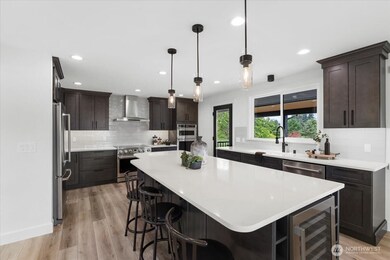
$1,150,000
- 5 Beds
- 4 Baths
- 3,304 Sq Ft
- 2804 25th Avenue Ct SE
- Puyallup, WA
Stunning NW modern farmhouse! This 3-story home blends sleek design with comfortable living & upgraded finishes throughout. The main level offers a spacious guest room/den, 3⁄4 bath, wide-plank flooring, box-beamed ceilings, and a covered deck with fireplace overlooking a beautifully landscaped yard. The chef’s kitchen features quartz countertops, SS appliances, full-height backsplash, bar
Colleen Dutmers Keller Williams Realty
