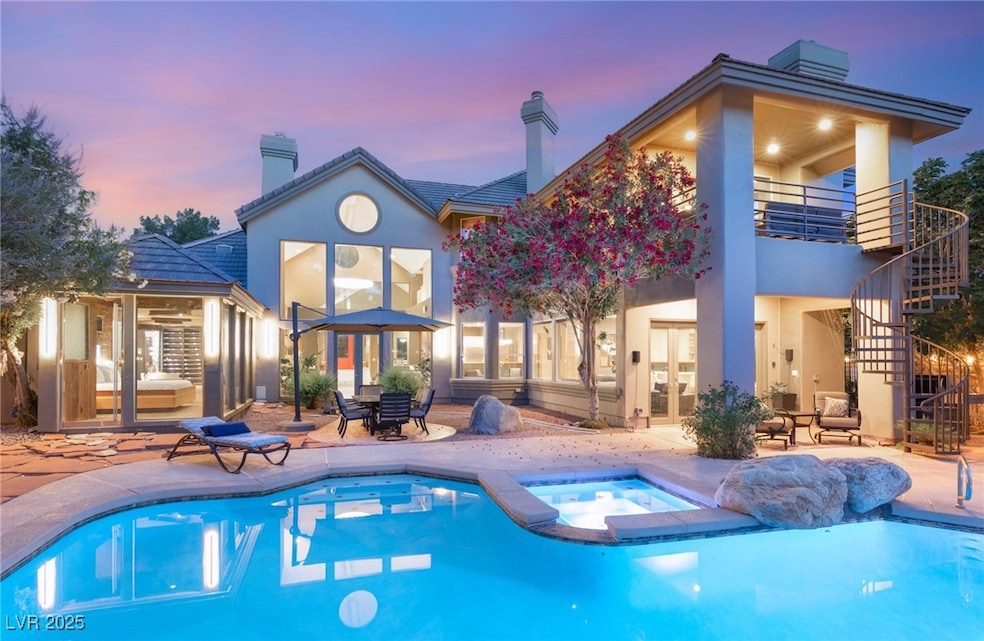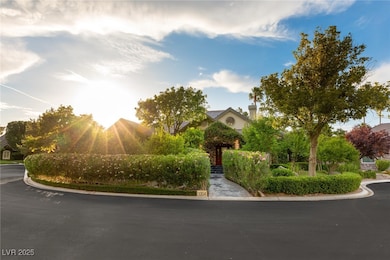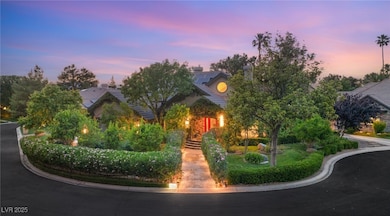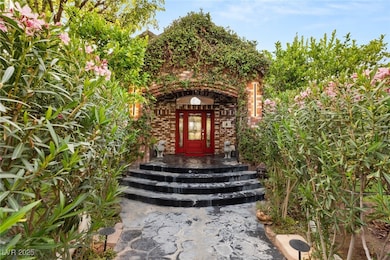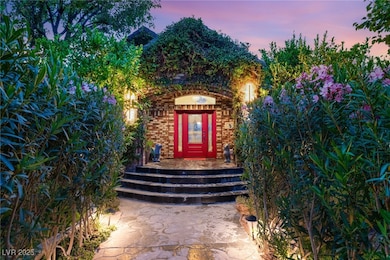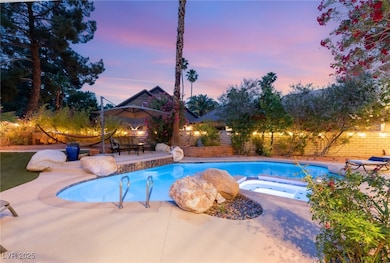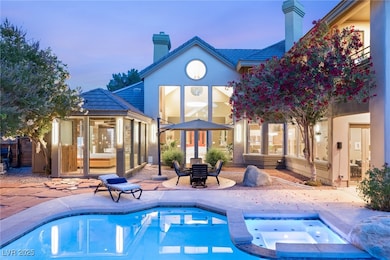3004 Astoria Pines Cir Las Vegas, NV 89107
Rancho Oakey NeighborhoodEstimated payment $11,304/month
Highlights
- Garage Cooled
- Solar Heated In Ground Pool
- Custom Home
- Ed W Clark High School Rated A-
- Solar Power System
- Gated Community
About This Home
This house truly has warmth & soul. One-of-a-kind double gated Historic Downtown Vegas home. Stunning architecture. Tesla Solar & Batteries. Lush grounds & remodeled pool (with full automation). Downstairs oversized master sanctuary: waterfall, sauna, 11 shower heads & soak tub. 3 story custom master closet. Remodeled living room: wide fireplace, 30'+ ceilings and 6' wide chandelier. Stainless steel appliances. Smart home. Second master: jacuzzi, steam shower, fireplace & private balcony. Multi-Gen / in-law suite with side entrance, walk-in closet and remodeled bathroom. Stunning epoxy flooring. Super lush landscaping with 20+ fruit producing citrus trees. Full house water filtration and softening system. Digital shower controls for downstairs master and secondary suite. Also available to rent, rent with option to purchase and owner financing available @ 4.75%!
Listing Agent
Change Real Estate, LLC Brokerage Phone: (702) 848-2971 License #B.0144924 Listed on: 10/19/2025
Home Details
Home Type
- Single Family
Est. Annual Taxes
- $5,790
Year Built
- Built in 1988
Lot Details
- 0.4 Acre Lot
- South Facing Home
- Wrought Iron Fence
- Block Wall Fence
- Drip System Landscaping
- Front and Back Yard Sprinklers
- Fruit Trees
- Back Yard Fenced and Front Yard
HOA Fees
- $290 Monthly HOA Fees
Parking
- 3 Car Attached Garage
- Garage Cooled
- Electric Vehicle Home Charger
- Parking Storage or Cabinetry
- Workshop in Garage
- Inside Entrance
- Epoxy
- Garage Door Opener
- Guest Parking
Home Design
- Custom Home
- Brick Exterior Construction
- Frame Construction
- Pitched Roof
- Tile Roof
- Stucco
Interior Spaces
- 4,865 Sq Ft Home
- 2-Story Property
- Ceiling Fan
- Fireplace With Glass Doors
- Gas Fireplace
- Double Pane Windows
- Insulated Windows
- Plantation Shutters
- Family Room with Fireplace
- 4 Fireplaces
- Living Room with Fireplace
Kitchen
- Convection Oven
- Built-In Gas Oven
- Gas Cooktop
- Microwave
- Dishwasher
- Wine Refrigerator
- ENERGY STAR Qualified Appliances
- Disposal
Flooring
- Carpet
- Concrete
- Ceramic Tile
Bedrooms and Bathrooms
- 3 Bedrooms
- Primary Bedroom on Main
- Fireplace in Primary Bedroom
- Soaking Tub
- Steam Shower
Laundry
- Laundry Room
- Laundry on main level
- Dryer
- Washer
Eco-Friendly Details
- Energy-Efficient Windows
- Energy-Efficient HVAC
- Solar Power System
- Solar owned by seller
Pool
- Solar Heated In Ground Pool
- In Ground Spa
- Solar Heated Spa
Outdoor Features
- Balcony
- Covered Patio or Porch
Schools
- Wasden Elementary School
- Hyde Park Middle School
- Clark Ed. W. High School
Utilities
- Two cooling system units
- High Efficiency Air Conditioning
- Central Heating and Cooling System
- Multiple Heating Units
- High Efficiency Heating System
- Heating System Uses Gas
- Programmable Thermostat
- Underground Utilities
- 220 Volts in Garage
- Tankless Water Heater
- Gas Water Heater
- Water Purifier
- Water Softener is Owned
- High Speed Internet
Community Details
Overview
- Association fees include common areas, insurance, ground maintenance, reserve fund, security, taxes
- Astoria Pines Estate Association, Phone Number (702) 736-9450
- Astoria Est Subdivision
- The community has rules related to covenants, conditions, and restrictions
Security
- Security Guard
- Controlled Access
- Gated Community
Map
Home Values in the Area
Average Home Value in this Area
Tax History
| Year | Tax Paid | Tax Assessment Tax Assessment Total Assessment is a certain percentage of the fair market value that is determined by local assessors to be the total taxable value of land and additions on the property. | Land | Improvement |
|---|---|---|---|---|
| 2025 | $7,307 | $438,172 | $154,700 | $283,472 |
| 2024 | $7,094 | $438,172 | $154,700 | $283,472 |
| 2023 | $7,094 | $423,513 | $150,850 | $272,663 |
| 2022 | $6,888 | $359,743 | $106,750 | $252,993 |
| 2021 | $6,687 | $337,591 | $95,550 | $242,041 |
| 2020 | $6,490 | $331,394 | $89,250 | $242,144 |
| 2019 | $6,301 | $324,300 | $84,000 | $240,300 |
| 2018 | $6,117 | $313,039 | $78,750 | $234,289 |
| 2017 | $9,575 | $292,095 | $52,500 | $239,595 |
| 2016 | $5,790 | $212,730 | $35,000 | $177,730 |
| 2015 | $5,781 | $171,089 | $28,000 | $143,089 |
| 2014 | $5,612 | $180,999 | $28,000 | $152,999 |
Property History
| Date | Event | Price | List to Sale | Price per Sq Ft | Prior Sale |
|---|---|---|---|---|---|
| 10/19/2025 10/19/25 | For Sale | $2,000,000 | 0.0% | $411 / Sq Ft | |
| 09/13/2025 09/13/25 | For Rent | $9,000 | 0.0% | -- | |
| 03/10/2015 03/10/15 | Sold | $715,000 | -4.7% | $147 / Sq Ft | View Prior Sale |
| 02/08/2015 02/08/15 | Pending | -- | -- | -- | |
| 06/05/2014 06/05/14 | For Sale | $750,000 | -- | $154 / Sq Ft |
Purchase History
| Date | Type | Sale Price | Title Company |
|---|---|---|---|
| Bargain Sale Deed | $715,000 | Fidelity National Title | |
| Bargain Sale Deed | $624,950 | Lawyers Title Of Nevada Vil | |
| Interfamily Deed Transfer | -- | -- | |
| Interfamily Deed Transfer | -- | -- |
Mortgage History
| Date | Status | Loan Amount | Loan Type |
|---|---|---|---|
| Open | $556,000 | New Conventional | |
| Previous Owner | $417,000 | New Conventional |
Source: Las Vegas REALTORS®
MLS Number: 2728813
APN: 139-32-213-003
- 3008 Astoria Pines Cir
- 3001 Astoria Pines Cir
- 3108 Sonia Dr
- 217 Campbell Dr
- 3104 Conners Dr
- 3112 Conners Dr
- 216 Canyon Dr
- 412 Lacy Ln
- 2520 Driftwood Dr
- 616 Lacy Ln
- 644 Lacy Ln
- 2504 Windjammer Way
- 2401 Driftwood Dr
- 2500 Wimbledon Dr
- 825 Lacy Ln
- 300 Wildrose St
- 312 Park Way W
- 909 Cashman Dr
- 3200 Avalon Ave
- 425 Blue River Dr
- 2701 Alta Dr
- 408 Lacy Ln
- 2801 Pinto Ln
- 333 S Tonopah Dr
- 105 Woodley St
- 2221 W Bonanza Rd Unit 74
- 2400 Sherman Place
- 1850 Center St
- 1201 Douglas Dr
- 716 Pensacola Ln Unit 3
- 3701 Pyramid Dr
- 3011 Burton Ave
- 3204 Bryant Ave
- 1700 Alta Dr
- 2400 Dutchmans Pipe Ct
- 50 Shadow Ln
- 2105 Sleepy Ct
- 2525 Rainbow Cactus Ct
- 701 Shadow Ln
- 2420 Laurie Dr
