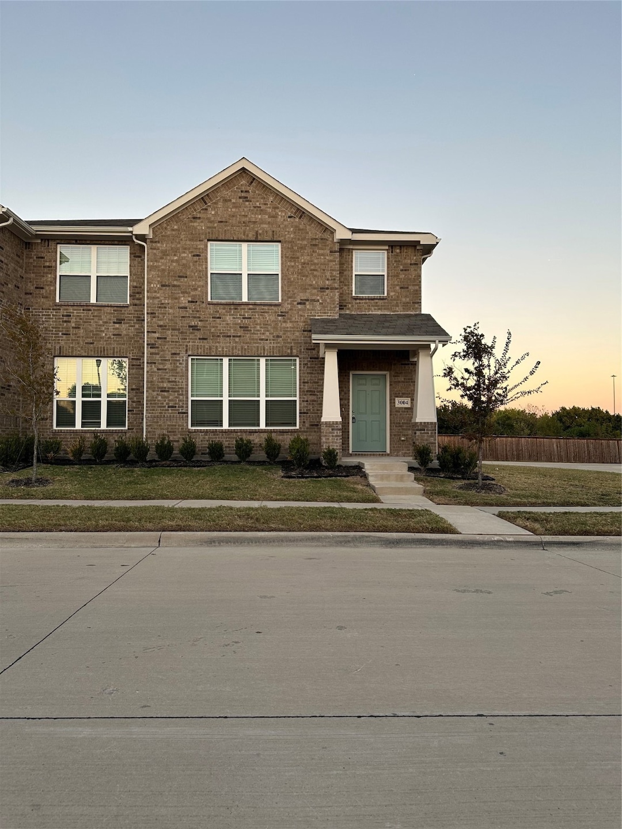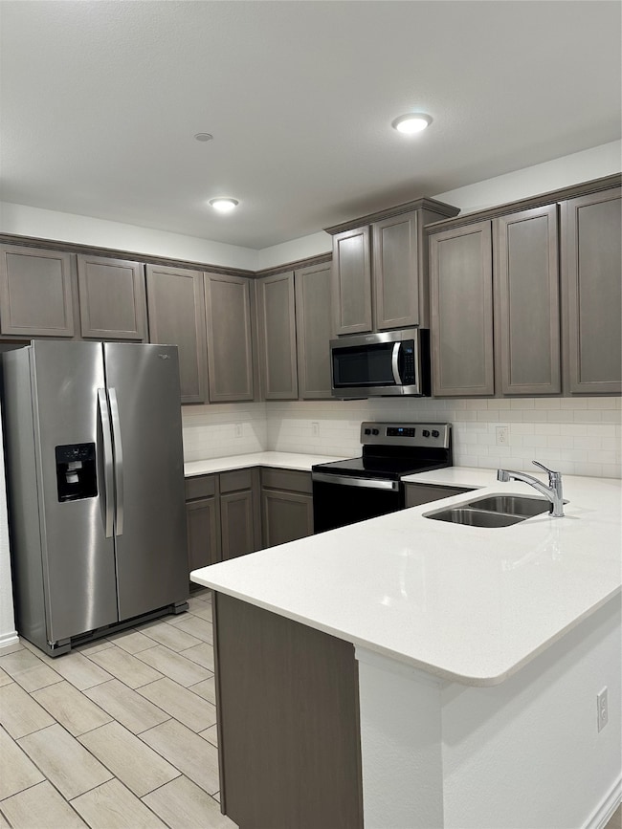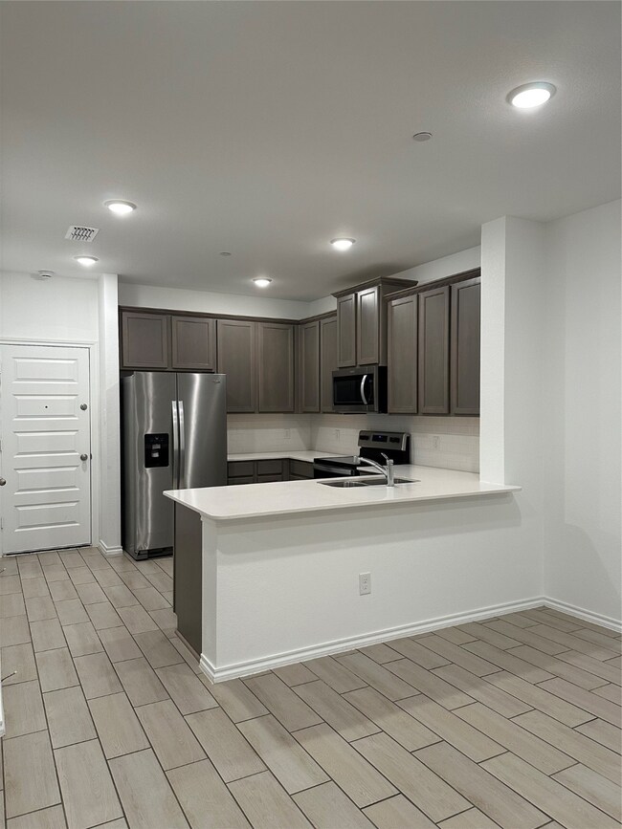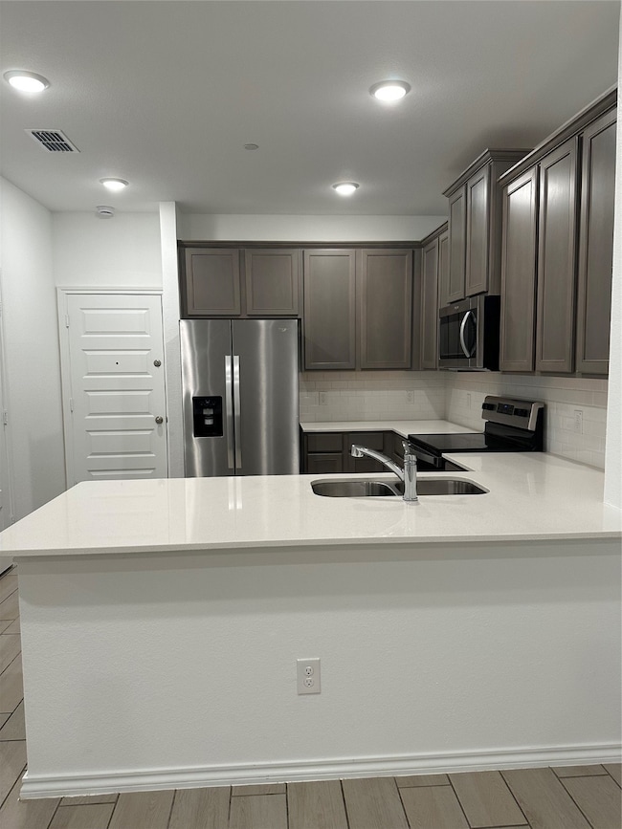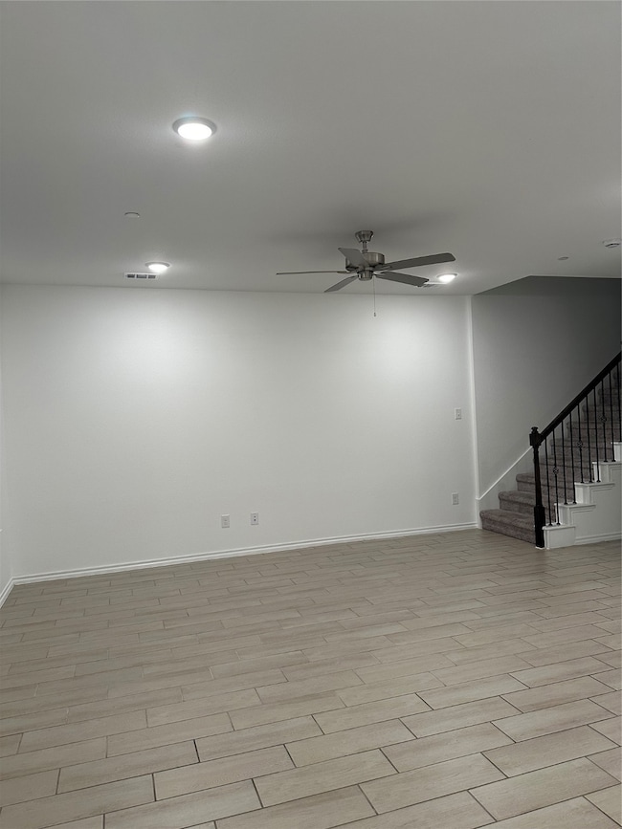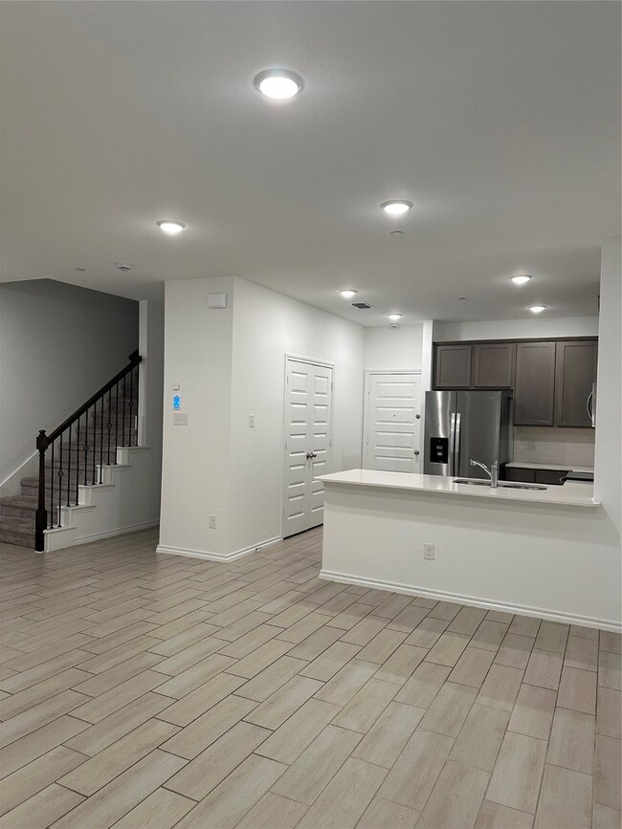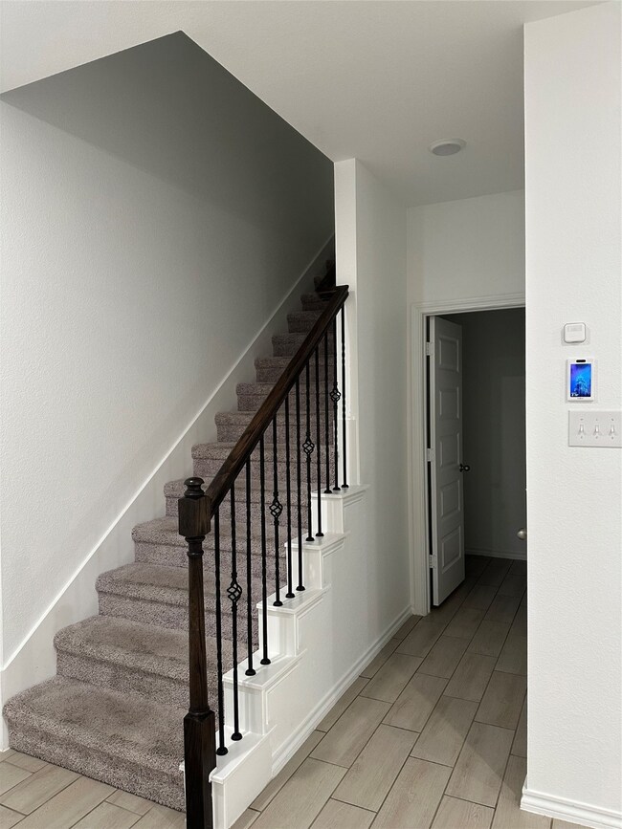3004 Baneberry Ln Unit 43 Mesquite, TX 75150
Town East Estates NeighborhoodHighlights
- New Construction
- Craftsman Architecture
- 2 Car Attached Garage
- Open Floorplan
- Granite Countertops
- Double Vanity
About This Home
Beautiful townhome located in the quiet community of Cloverleaf subdivision. This floorplan has a great layout with lots to offer. Spacious living area with half bath downstairs, Kitchen features stainless steel appliances and lots of cabinetry and countertop space. Home has lots of natural light throughout. All bedroom on 2nd level. Washroom comes with full-size washer and dryer and plenty of cabinet space. The master bedroom features a ensuite bathroom with double vanity, oversized shower and large walk in closet. The other bedrooms feature walk in closets and ceiling fans. This is a smart home and has rear entry two car garage. Tenant to verify all information is correct including schools and room measurements. Close to 635 and lots of shopping.
Listing Agent
Jara Realty Brokerage Phone: 972-588-8403 License #0501240 Listed on: 11/01/2025
Townhouse Details
Home Type
- Townhome
Est. Annual Taxes
- $5,392
Year Built
- Built in 2023 | New Construction
Lot Details
- 2,831 Sq Ft Lot
Parking
- 2 Car Attached Garage
- Alley Access
- Rear-Facing Garage
- Single Garage Door
- Garage Door Opener
Home Design
- Craftsman Architecture
- Traditional Architecture
- Brick Exterior Construction
- Slab Foundation
- Composition Roof
Interior Spaces
- 1,786 Sq Ft Home
- 2-Story Property
- Open Floorplan
- Ceiling Fan
- Smart Home
Kitchen
- Electric Oven
- Electric Cooktop
- Microwave
- Dishwasher
- Granite Countertops
- Disposal
Flooring
- Carpet
- Laminate
Bedrooms and Bathrooms
- 3 Bedrooms
- Walk-In Closet
- Double Vanity
Laundry
- Laundry in Utility Room
- Dryer
Schools
- Tosch Elementary School
- Northmesqu High School
Utilities
- Central Heating and Cooling System
- Electric Water Heater
- High Speed Internet
- Cable TV Available
Listing and Financial Details
- Residential Lease
- Property Available on 11/3/25
- Tenant pays for all utilities, cable TV, electricity, insurance, trash collection, water
- 12 Month Lease Term
- Legal Lot and Block 21 / A
- Assessor Parcel Number 380440400A0210000
Community Details
Overview
- Association fees include ground maintenance
- Legacy Southwest Property Association
- Cloverleaf Subdivision
Recreation
- Park
Pet Policy
- Pets Allowed with Restrictions
- Pet Deposit $300
- 3 Pets Allowed
Additional Features
- Community Mailbox
- Fire and Smoke Detector
Map
Source: North Texas Real Estate Information Systems (NTREIS)
MLS Number: 21101821
APN: 380440400A0210000
- 3001 Percheron Dr
- 2200 Anders Dr
- 2848 Baneberry Ln
- 2206 Anders Dr
- 2817 Bellflower Dr
- 2316 Greenhill Dr
- 2407 Fulton Dr
- 2516 Eastbrook Dr
- 2602 Eastridge Dr
- 2625 Cumberland Dr
- 2828 El Paso Way
- 2828 Miller Place
- 2918 Owen Ln
- 2722 Cumberland Dr
- 2823 Rio Grande Pass
- 2721 Westview Dr
- 2724 Red River St
- 2842 Anchor Dr
- 2829 Blue Ridge Dr
- 2406 Whit Dr
- 3032 Shire Dr
- 2828 Percheron Dr
- 2909 Bluets Dr
- 2808 Percheron Dr
- 2860 Appaloosa Ln
- 2529 Belhaven Dr
- 2538 Cumberland Dr
- 3701 Towne Crossing Blvd
- 3718 Gus Thomasson Rd
- 2701 Franklin Dr
- 1217 Americana Ln
- 2305 Driftwood Dr
- 2605 Franklin Dr
- 19200 Lyndon b Johnson Fwy
- 1208 Americana Ln
- 2618 San Saba St
- 2101 Us Highway 80 E
- 4035 Towne Crossing Blvd
- 4017 Coryell Way
- 1309 Laredo Ln
