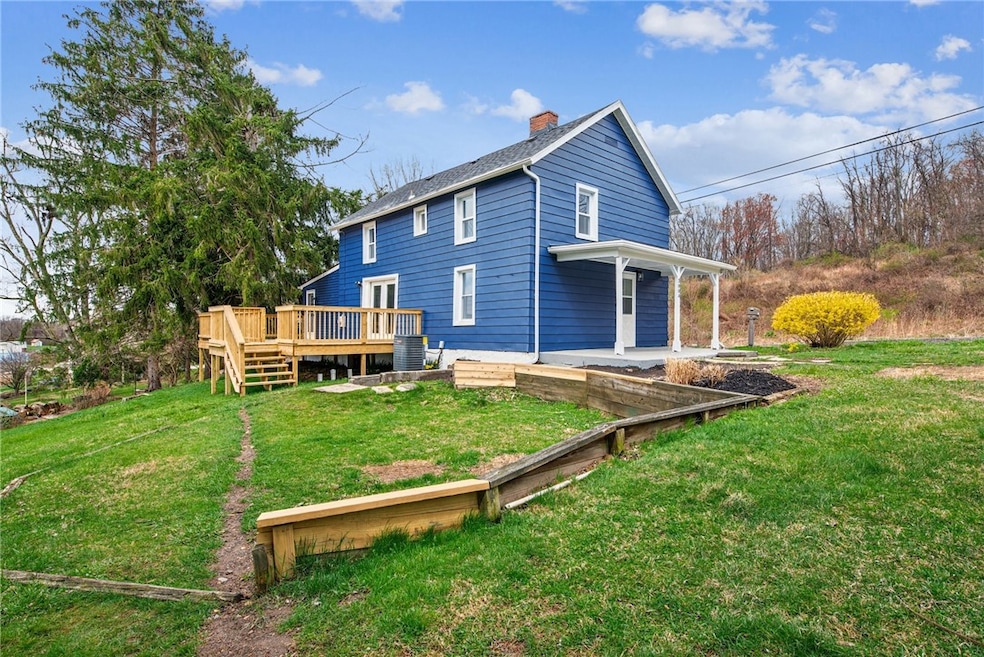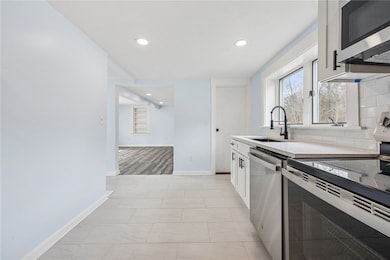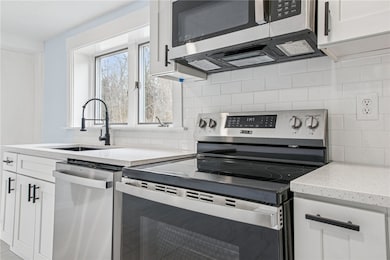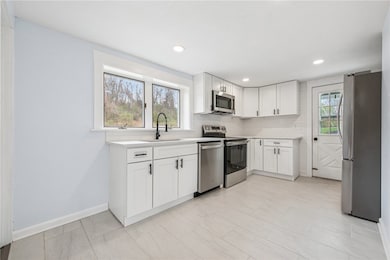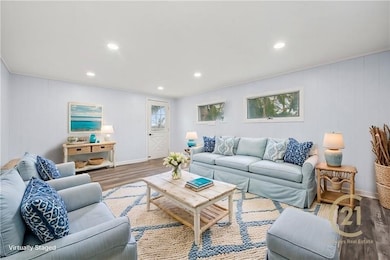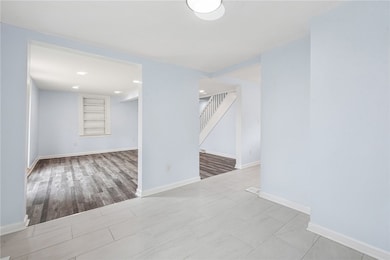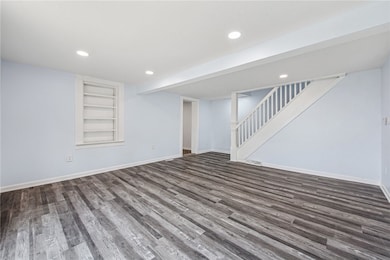3004 Bushy Run Rd Jeannette, PA 15644
Penn Township NeighborhoodHighlights
- Double Pane Windows
- Central Air
- Carpet
- Penn Trafford High School Rated A-
- 2 Car Garage
- Heat Pump System
About This Home
Welcome to this beautifully updated farmhouse situated on 1.25 acres blending timeless charm with modern finishes! This 3-bedroom, 2 full beautifully updated bath with ceramic surrounds located on main and upper level home offers the perfect mix of character and convenience. Step inside to a stunning white kitchen featuring sleek hard surface countertops, stainless steel appliances, and plenty of cabinet space—ideal for the home chef. The open layout flows effortlessly to the spacious dining and living areas, perfect for gatherings and everyday living.
Entertainers will love the large deck, ideal for hosting summer cookouts or relaxing evenings under the stars. Both full baths have been tastefully renovated with stylish fixtures and finishes. Outside, you'll find a two-car detached garage and a generous yard with room to build additional garage/workshop or more space to entertain. Located in the Penn-Trafford School District
Home Details
Home Type
- Single Family
Est. Annual Taxes
- $1,384
Parking
- 2 Car Garage
Interior Spaces
- 2-Story Property
- Double Pane Windows
- Carpet
Kitchen
- Stove
- Cooktop
- Microwave
- Dishwasher
Bedrooms and Bathrooms
- 3 Bedrooms
- 2 Full Bathrooms
Utilities
- Central Air
- Heat Pump System
Map
Source: West Penn Multi-List
MLS Number: 1724552
APN: 55-15-00-0-056
- 2002 Callaway Dr
- 5004 Wellington Ct
- 3041 Riverside Dr
- 000 Harrold St
- 3168 Main St
- 2052 Main St
- 14 and 16 Theodore Dr
- 00 Harrold St (Parcel B)
- 182 Palm Ct
- 1014 Blair St
- 1812 Ridge Rd
- 91 Koter Dr
- 0 Zimmerman St
- 114 Adella Ct
- 109 Fieldstone Ct
- 49 Nancy Dr
- 1014 N 4th St
- 31 Nancy Dr
- 709 Darlington Ave
- 1004 Deveron Ct
- 1082 Frye Rd
- 612 N 3rd St Unit Garage
- 417 N 3rd St Unit 4
- 407-433 Morningside Ave
- 163 Frothingham Ave Unit A
- 104 Magee Ave Unit 2
- 5001 Trail
- 2003 Trail Side Ct Unit B
- 15 High Point Cir
- 400 Prospect St Unit A
- 400 Prospect St Unit B
- 710 Lewis Ave Unit 3
- 4517 Lincoln Ave
- 4005 School Rd
- 40 Race St Unit 2D
- 5620 Lincoln Ave Unit 5620
- 154 W Hills Dr
- 750 N Main St
- 5301 Kistler Rd
- 5650 Old William Penn Hwy
