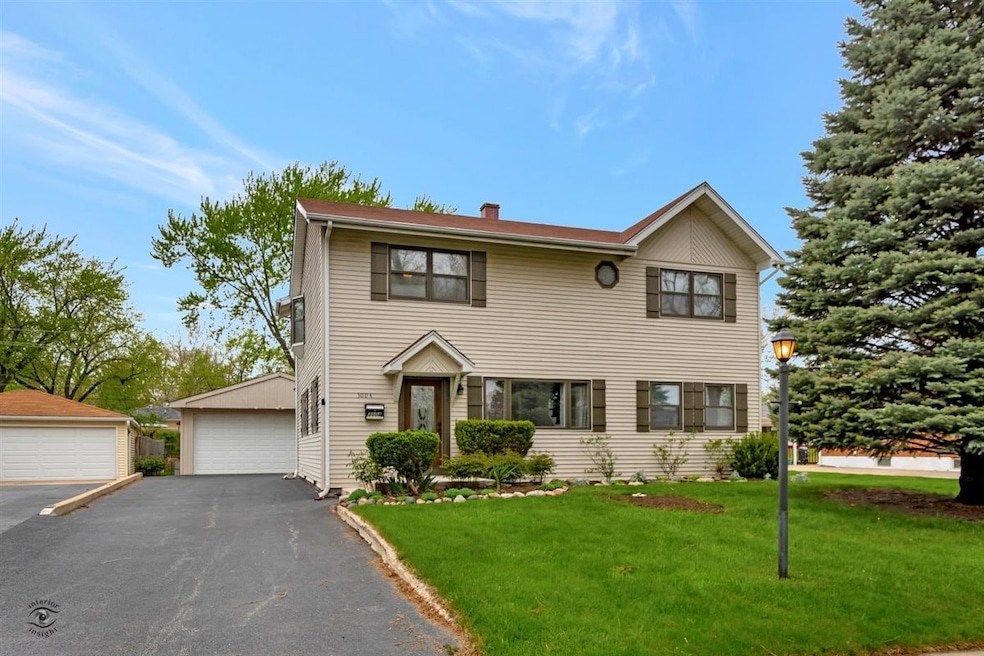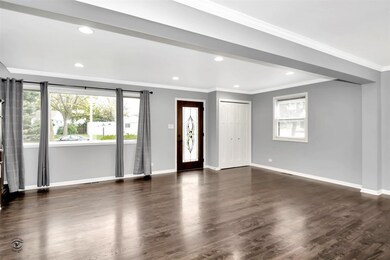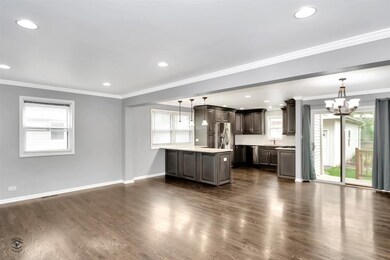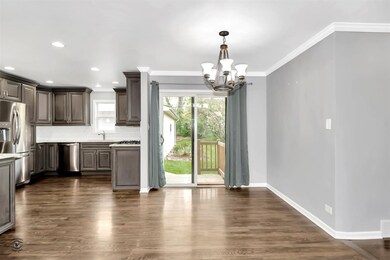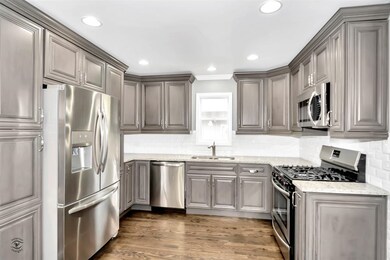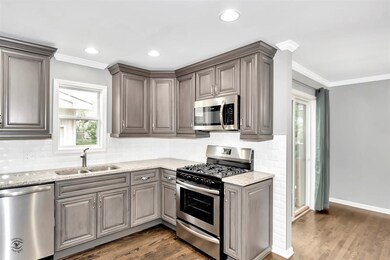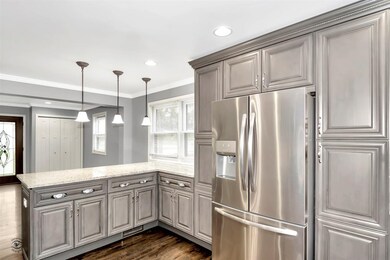
3004 Grouse Ln Rolling Meadows, IL 60008
Highlights
- Property is near a park
- Recreation Room
- Main Floor Bedroom
- Rolling Meadows High School Rated A+
- Wood Flooring
- Lower Floor Utility Room
About This Home
As of June 2021Open concept living in a remodeled 5 Bedroom and 3 Bathroom Rolling Meadows Home. Home was remodeled in 2018 with updated High End Kitchen, open floor concept with refinished hardwood floors on the main level. Main floor offers 2 bedrooms and a full bathroom. Can lights, crown molding and newer light fixtures round out the main level updates. On the Second floor you will find a very large owners suite with walk in closet and private full bathroom with shower and tub and a private balcony. Two additional bedrooms with full bathroom are included on the second floor. High efficiency furnace, A/C, hot water heater in 2019. Home is dual zoned. Basement was finished in 2018 to add additional living space or storage. Homes does feature a whole house generator. And of course...an extra large HEATED 2 car garage that measures 24' x 32' with 8' garage door. If you need space, storage and a new home feel in an established neighborhood than make this your next home.
Last Agent to Sell the Property
HomeSmart Realty Group License #475174060 Listed on: 05/06/2021

Home Details
Home Type
- Single Family
Est. Annual Taxes
- $8,655
Year Built
- Built in 1956 | Remodeled in 2018
Lot Details
- 8,429 Sq Ft Lot
- Lot Dimensions are 55 x 146 x 83 x 129
- Paved or Partially Paved Lot
Parking
- 2 Car Detached Garage
- Heated Garage
- Garage Transmitter
- Garage Door Opener
- Driveway
- Parking Included in Price
Home Design
- Vinyl Siding
- Concrete Perimeter Foundation
Interior Spaces
- 2,142 Sq Ft Home
- 2-Story Property
- Family Room
- Formal Dining Room
- Recreation Room
- Lower Floor Utility Room
- Wood Flooring
- Storm Screens
Kitchen
- Range
- Microwave
- Dishwasher
- Stainless Steel Appliances
- Disposal
Bedrooms and Bathrooms
- 5 Bedrooms
- 5 Potential Bedrooms
- Main Floor Bedroom
- Walk-In Closet
- Bathroom on Main Level
- 3 Full Bathrooms
- Soaking Tub
Laundry
- Laundry in unit
- Dryer
- Washer
- Sink Near Laundry
Finished Basement
- Basement Fills Entire Space Under The House
- Recreation or Family Area in Basement
Schools
- Kimball Hill Elementary School
- Carl Sandburg Junior High School
- Rolling Meadows High School
Utilities
- Forced Air Zoned Cooling and Heating System
- Heating System Uses Natural Gas
- Lake Michigan Water
Additional Features
- Balcony
- Property is near a park
Ownership History
Purchase Details
Home Financials for this Owner
Home Financials are based on the most recent Mortgage that was taken out on this home.Purchase Details
Home Financials for this Owner
Home Financials are based on the most recent Mortgage that was taken out on this home.Purchase Details
Home Financials for this Owner
Home Financials are based on the most recent Mortgage that was taken out on this home.Similar Homes in Rolling Meadows, IL
Home Values in the Area
Average Home Value in this Area
Purchase History
| Date | Type | Sale Price | Title Company |
|---|---|---|---|
| Warranty Deed | $415,000 | Fidelity National Title | |
| Warranty Deed | $365,000 | First American Title | |
| Warranty Deed | $300,500 | Attorney |
Mortgage History
| Date | Status | Loan Amount | Loan Type |
|---|---|---|---|
| Open | $332,000 | New Conventional | |
| Previous Owner | $195,000 | New Conventional | |
| Previous Owner | $225,113 | Credit Line Revolving | |
| Previous Owner | $265,000 | Adjustable Rate Mortgage/ARM | |
| Previous Owner | $143,000 | Adjustable Rate Mortgage/ARM | |
| Previous Owner | $143,750 | New Conventional | |
| Previous Owner | $86,500 | New Conventional | |
| Previous Owner | $100,000 | Unknown | |
| Previous Owner | $176,800 | Credit Line Revolving | |
| Previous Owner | $50,000 | Unknown |
Property History
| Date | Event | Price | Change | Sq Ft Price |
|---|---|---|---|---|
| 06/11/2021 06/11/21 | Sold | $415,000 | +5.1% | $194 / Sq Ft |
| 05/09/2021 05/09/21 | For Sale | -- | -- | -- |
| 05/08/2021 05/08/21 | Pending | -- | -- | -- |
| 05/08/2021 05/08/21 | For Sale | $395,000 | -4.8% | $184 / Sq Ft |
| 05/07/2021 05/07/21 | Off Market | $415,000 | -- | -- |
| 05/06/2021 05/06/21 | For Sale | $395,000 | +8.2% | $184 / Sq Ft |
| 10/03/2019 10/03/19 | Sold | $365,000 | -6.4% | $170 / Sq Ft |
| 05/06/2019 05/06/19 | Pending | -- | -- | -- |
| 04/23/2019 04/23/19 | Price Changed | $389,900 | -2.5% | $182 / Sq Ft |
| 04/03/2019 04/03/19 | For Sale | $399,900 | +33.2% | $187 / Sq Ft |
| 06/22/2018 06/22/18 | Sold | $300,150 | +0.8% | $140 / Sq Ft |
| 05/17/2018 05/17/18 | Pending | -- | -- | -- |
| 05/14/2018 05/14/18 | Price Changed | $297,900 | -5.4% | $139 / Sq Ft |
| 04/05/2018 04/05/18 | For Sale | $315,000 | +4.9% | $147 / Sq Ft |
| 04/04/2018 04/04/18 | Off Market | $300,150 | -- | -- |
| 03/09/2018 03/09/18 | Price Changed | $315,000 | -4.5% | $147 / Sq Ft |
| 01/29/2018 01/29/18 | Price Changed | $329,900 | -1.5% | $154 / Sq Ft |
| 12/20/2017 12/20/17 | For Sale | $334,900 | -- | $156 / Sq Ft |
Tax History Compared to Growth
Tax History
| Year | Tax Paid | Tax Assessment Tax Assessment Total Assessment is a certain percentage of the fair market value that is determined by local assessors to be the total taxable value of land and additions on the property. | Land | Improvement |
|---|---|---|---|---|
| 2024 | $10,034 | $34,214 | $4,636 | $29,578 |
| 2023 | $9,609 | $34,214 | $4,636 | $29,578 |
| 2022 | $9,609 | $34,214 | $4,636 | $29,578 |
| 2021 | $8,818 | $26,627 | $2,739 | $23,888 |
| 2020 | $8,610 | $26,627 | $2,739 | $23,888 |
| 2019 | $8,655 | $29,751 | $2,739 | $27,012 |
| 2018 | $8,367 | $25,833 | $2,528 | $23,305 |
| 2017 | $6,055 | $25,833 | $2,528 | $23,305 |
| 2016 | $6,687 | $25,833 | $2,528 | $23,305 |
| 2015 | $6,904 | $25,301 | $2,317 | $22,984 |
| 2014 | $6,761 | $25,301 | $2,317 | $22,984 |
| 2013 | $7,136 | $27,169 | $2,317 | $24,852 |
Agents Affiliated with this Home
-

Seller's Agent in 2021
Christopher Sieczka
HomeSmart Realty Group
(630) 800-9388
1 in this area
45 Total Sales
-

Buyer's Agent in 2021
Sharon Lynch
@ Properties
(847) 692-5522
2 in this area
80 Total Sales
-
m
Seller's Agent in 2019
michael moore
Michael Moore
(847) 533-6881
21 Total Sales
-

Seller's Agent in 2018
Diana Matichyn
Coldwell Banker Realty
(224) 500-6491
4 in this area
398 Total Sales
-

Buyer's Agent in 2018
Mike Najarian
NCL Realty, INC.
(847) 401-3700
97 Total Sales
Map
Source: Midwest Real Estate Data (MRED)
MLS Number: MRD11051824
APN: 02-36-307-024-0000
- 3006 Thrush Ln
- 3606 Meadow Dr
- 3715 Jay Ln
- 3604 Owl Dr
- 3507 Piper Ct
- 3135 Town Square Dr Unit 106
- 2309 Hawk Ln
- 3731 Wren Ln
- 3921 Gull Ct
- 3304 Bobolink Ln
- 3802 Wren Ln
- 3325 Kirchoff Rd Unit 3E
- 2605 Park St
- 2308 Maple Ln
- 372 Longacres Ln
- 2100 Martin Ln
- 3919 Wren Ln
- 4640 Calvert Dr Unit B1
- 3 Old Valley Rd
- 3806 Wilke Rd
