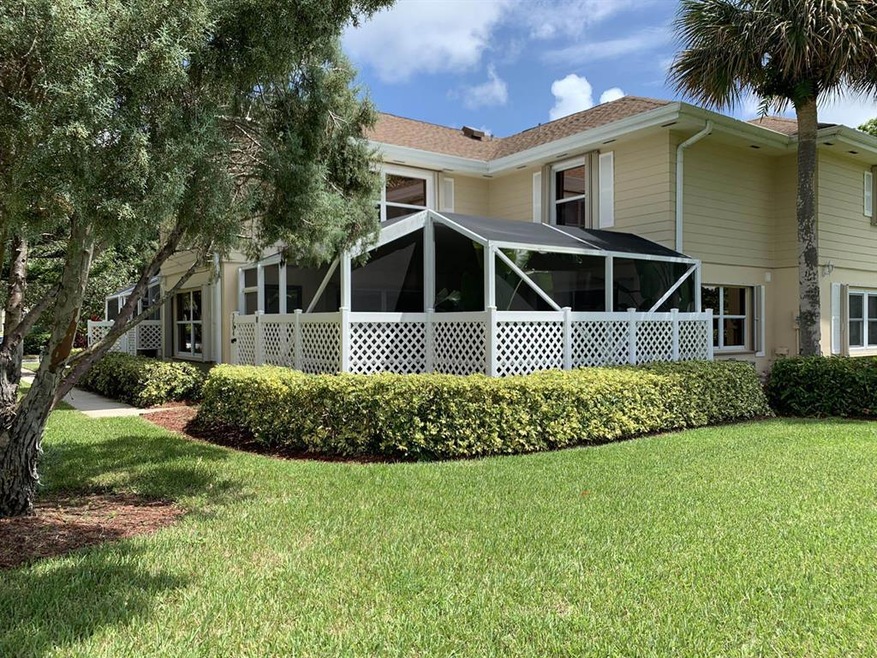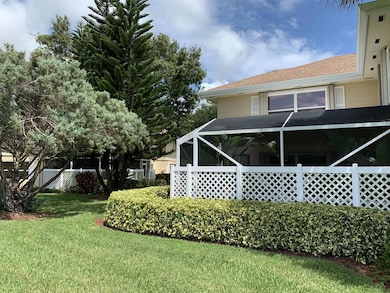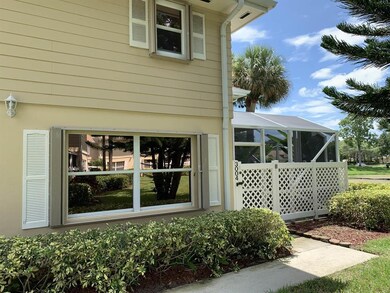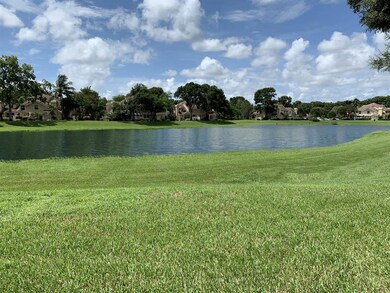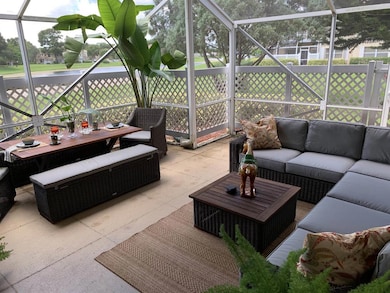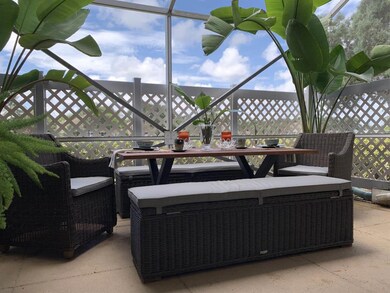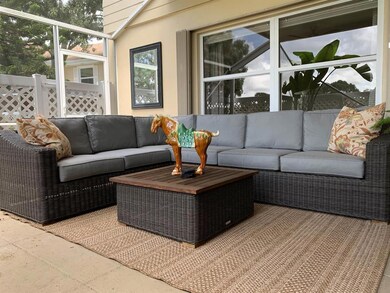
3004 Hayden Ct Boynton Beach, FL 33436
Meadows NeighborhoodHighlights
- Lake Front
- Attic
- Community Pool
- Gated with Attendant
- Sun or Florida Room
- Eat-In Kitchen
About This Home
As of July 2020Tastefully and professionally redone spotless 2 bed 2..5 bath townhome located in the heart of Boynton Beach. Upgrades include new kitchen cabinetry, counter tops,stainless appliances, wood grain tile flooring on the main level and new carpet on second floor. Upgraded all interior doors and hardware, built out closets, crown molding and millwork around all doors. Stairway banister has been replaced with a beautiful wrought iron and wood railing. Popcorn has been removed from ceiling and interior painted with neutral color. AC 2 years old. Large covered screened in patio great for outdoor entering and BBQ. Full accordion storm shutters.Located near shopping, dining, beach and so much more. A Very well maintained Gated community with pool, tennis, lighted streets and sidewalks. A must see.
Last Agent to Sell the Property
Illustrated Properties LLC (We License #3041987 Listed on: 05/22/2020

Townhouse Details
Home Type
- Townhome
Est. Annual Taxes
- $4,120
Year Built
- Built in 1988
Lot Details
- 1,369 Sq Ft Lot
- Lake Front
- Fenced
HOA Fees
- $333 Monthly HOA Fees
Parking
- Assigned Parking
Interior Spaces
- 1,374 Sq Ft Home
- 2-Story Property
- Furnished or left unfurnished upon request
- Ceiling Fan
- Blinds
- Dining Room
- Sun or Florida Room
- Lake Views
- Pull Down Stairs to Attic
Kitchen
- Eat-In Kitchen
- Electric Range
- Microwave
- Ice Maker
- Dishwasher
- Disposal
Flooring
- Carpet
- Tile
Bedrooms and Bathrooms
- 2 Bedrooms
- Split Bedroom Floorplan
- Walk-In Closet
- Separate Shower in Primary Bathroom
Laundry
- Laundry Room
- Dryer
- Washer
Outdoor Features
- Patio
Schools
- Santaluces Community High School
Utilities
- Central Heating and Cooling System
- Electric Water Heater
Listing and Financial Details
- Assessor Parcel Number 08434507080000304
Community Details
Overview
- Association fees include management, common areas, insurance, ground maintenance, maintenance structure, pool(s), recreation facilities, roof, security
- Wellesley At Boynton Beac Subdivision
Recreation
- Community Pool
Security
- Gated with Attendant
- Resident Manager or Management On Site
- Card or Code Access
Ownership History
Purchase Details
Home Financials for this Owner
Home Financials are based on the most recent Mortgage that was taken out on this home.Purchase Details
Purchase Details
Home Financials for this Owner
Home Financials are based on the most recent Mortgage that was taken out on this home.Purchase Details
Purchase Details
Similar Homes in Boynton Beach, FL
Home Values in the Area
Average Home Value in this Area
Purchase History
| Date | Type | Sale Price | Title Company |
|---|---|---|---|
| Warranty Deed | $249,000 | First American Title Ins Co | |
| Interfamily Deed Transfer | -- | Signature Title Agency | |
| Warranty Deed | $195,000 | First American Title Insuran | |
| Interfamily Deed Transfer | -- | -- | |
| Warranty Deed | $85,000 | -- |
Mortgage History
| Date | Status | Loan Amount | Loan Type |
|---|---|---|---|
| Open | $244,489 | FHA | |
| Previous Owner | $65,000 | New Conventional | |
| Previous Owner | $156,000 | New Conventional |
Property History
| Date | Event | Price | Change | Sq Ft Price |
|---|---|---|---|---|
| 07/09/2025 07/09/25 | For Sale | $389,000 | +56.2% | $283 / Sq Ft |
| 07/16/2020 07/16/20 | Sold | $249,000 | 0.0% | $181 / Sq Ft |
| 06/16/2020 06/16/20 | Pending | -- | -- | -- |
| 05/22/2020 05/22/20 | For Sale | $249,000 | +27.7% | $181 / Sq Ft |
| 04/27/2018 04/27/18 | Sold | $195,000 | -7.1% | $143 / Sq Ft |
| 03/28/2018 03/28/18 | Pending | -- | -- | -- |
| 02/23/2018 02/23/18 | For Sale | $210,000 | -- | $154 / Sq Ft |
Tax History Compared to Growth
Tax History
| Year | Tax Paid | Tax Assessment Tax Assessment Total Assessment is a certain percentage of the fair market value that is determined by local assessors to be the total taxable value of land and additions on the property. | Land | Improvement |
|---|---|---|---|---|
| 2024 | $3,554 | $204,327 | -- | -- |
| 2023 | $3,439 | $198,376 | $0 | $0 |
| 2022 | $3,377 | $192,598 | $0 | $0 |
| 2021 | $3,344 | $186,988 | $0 | $186,988 |
| 2020 | $4,162 | $182,163 | $0 | $182,163 |
| 2019 | $4,121 | $178,313 | $0 | $178,313 |
| 2018 | $3,764 | $167,003 | $0 | $167,003 |
| 2017 | $3,498 | $153,145 | $0 | $0 |
| 2016 | $3,283 | $136,851 | $0 | $0 |
| 2015 | $3,033 | $124,410 | $0 | $0 |
| 2014 | $1,559 | $100,162 | $0 | $0 |
Agents Affiliated with this Home
-
R
Seller's Agent in 2025
Rosario Lewin
RE/MAX
-
A
Seller's Agent in 2020
Arnold E
Illustrated Properties LLC (We
-
D
Buyer's Agent in 2020
Devin Page
Charles Rutenberg Realty FTL
-
E
Seller's Agent in 2018
Eva Dunberg-Tarrant
Inactive member
Map
Source: BeachesMLS
MLS Number: R10624672
APN: 08-43-45-07-08-000-0304
- 5303 Wheatley Ct
- 3101 Hayden Ct
- 6501 Dryden Ct
- 6503 Dryden Ct Unit 65C
- 2701 Amherst Ct
- 5201 Wheatley Ct
- 6102 Wheatley Ct
- 5004 Wheatley Ct
- 3404 Hayden Ct
- 203 Andover Ct Unit 2c
- 6 Cambridge Place
- 304 Andover Ct
- 10 Afton Place
- 11 Meadows Dr Unit 1A
- 312 Meadows Dr Unit 31B
- 14 Grange Place
- 1 Danby Place
- 34 Misty Meadow Dr
- 241 Meadows Dr Unit 241
- 21 Swallow Dr Unit 21
