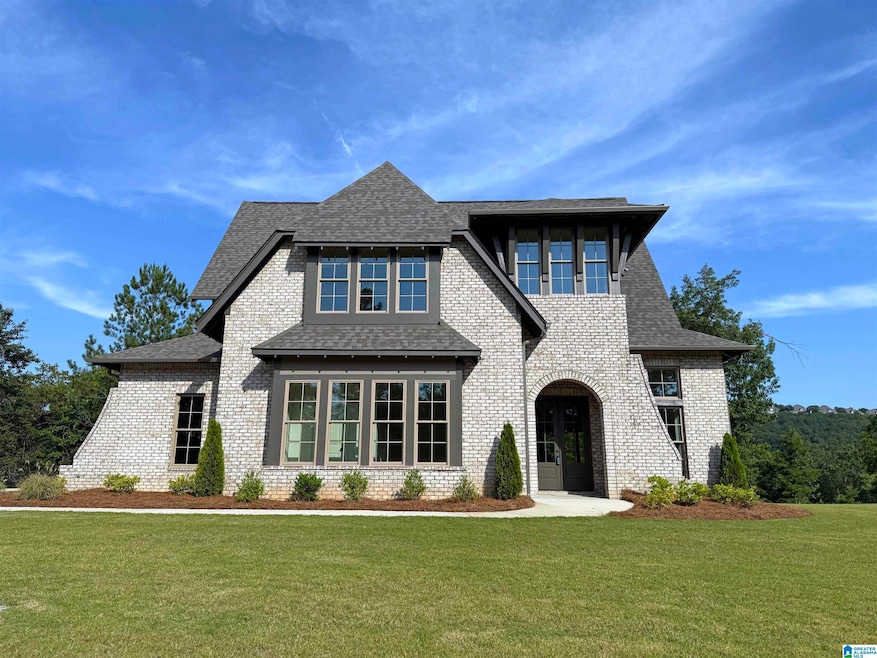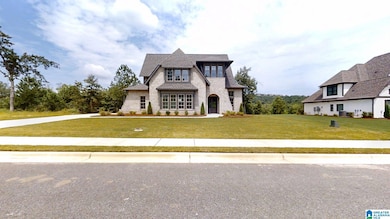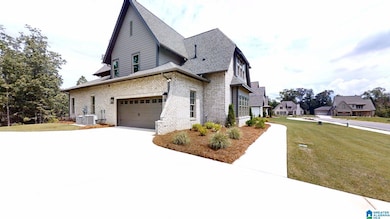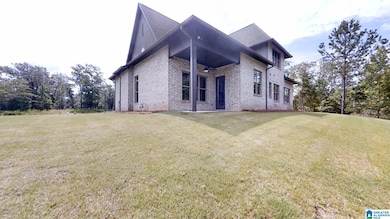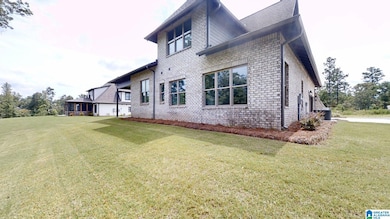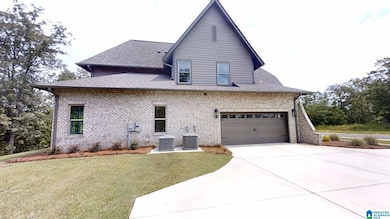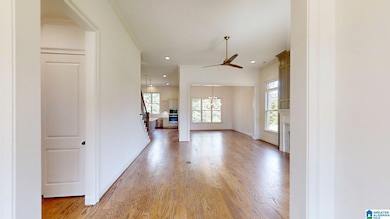NEW CONSTRUCTION
$16K PRICE DROP
3004 Highland Village Ridge Birmingham, AL 35242
Estimated payment $5,759/month
Total Views
45,889
5
Beds
4
Baths
3,258
Sq Ft
$276
Price per Sq Ft
Highlights
- New Construction
- Outdoor Pool
- Deck
- Mt. Laurel Elementary School Rated A
- Mountain View
- Attic
About This Home
NEW CONSTRUCTION CUSTOM BUILT ON A VIEW HOME SITE IN THE HIGHLY DESIRABLE VILLAGE AT HIGHLAND LAKES. THIS THOUGHTFULLY DESIGNED RESIDENCE OFFERS AN OPEN-CONCEPT LAYOUT WITH 3258 SQUARE FEET OF BEAUTIFUL APPOINTED SPACE INCLUDING 5 BEDROOMS, 4 BATHS. THE MAIN LEVEL FEATURES SOARING 10' CEILING AND 8' DOORS. HIGH-END FINISHES THROUGHOUT INCLUDING PREMIUM LIGHTING AND PLUMBING FIXTURE SELECTIONS. WITH ITS MODERN DESIGN, TOP-TIER CRAFTSMANSHIP AND UNBEATABLE LOCATION ACROSS THE STREET FROM MOUNT LAUREL, THIS HOME IS A RARE FIND THAT BLENDS EVERYDAY FUNCTIONALITY WITH ELEGANT STYLE. $25,000 ???????????
Home Details
Home Type
- Single Family
Year Built
- Built in 2024 | New Construction
Lot Details
- 0.41 Acre Lot
- Sprinkler System
HOA Fees
- Property has a Home Owners Association
Parking
- Attached Garage
- Garage on Main Level
- Side Facing Garage
Home Design
- Brick Exterior Construction
- Slab Foundation
Interior Spaces
- Recessed Lighting
- Ventless Fireplace
- Gas Log Fireplace
- Family Room with Fireplace
- Mountain Views
- Solid Surface Countertops
- Attic
Bedrooms and Bathrooms
- 5 Bedrooms
- 4 Full Bathrooms
Laundry
- Laundry Room
- Laundry on main level
- Washer and Electric Dryer Hookup
Outdoor Features
- Outdoor Pool
- Deck
Schools
- Mt Laurel Elementary School
- Oak Mountain Middle School
- Oak Mountain High School
Utilities
- Forced Air Heating System
- Underground Utilities
- Gas Water Heater
Community Details
Listing and Financial Details
- Tax Lot 3-64
Map
Create a Home Valuation Report for This Property
The Home Valuation Report is an in-depth analysis detailing your home's value as well as a comparison with similar homes in the area
Home Values in the Area
Average Home Value in this Area
Property History
| Date | Event | Price | List to Sale | Price per Sq Ft |
|---|---|---|---|---|
| 07/15/2025 07/15/25 | Price Changed | $899,900 | -1.7% | $276 / Sq Ft |
| 08/03/2024 08/03/24 | For Sale | $915,900 | -- | $281 / Sq Ft |
Source: Greater Alabama MLS
Source: Greater Alabama MLS
MLS Number: 21393633
Nearby Homes
- 1104 Highland Village Trail
- 4343 Lakeshore Cove
- 1104 Norman Way
- 2001 Glendale Cir
- 100 Atlantic Ln
- 1044 Glendale Dr
- 1052 Glendale Dr
- 1249 Highland Village Trail
- 1034 Norman Dr
- 212 Olmsted St
- 6072 English Village Ln
- 871 Calvert Cir
- 867 Calvert Cir
- 3021 Highland Village Ridge
- 863 Calvert Cir
- 851 Calvert Cir
- 1114 Regent Park Dr
- 74 Hawthorn St
- 118 Jefferson Place
- 146 Jefferson Place
- 62 Hawthorn St
- 1 Stonecrest Dr
- 2029 Eaton Place
- 1 Turtle Lake Dr
- 850 Shoal Run Trail
- 7273 Cahaba Valley Rd
- 120 Whitby Ln
- 7278 Cahaba Valley Rd
- 1022 Windsor Dr
- 1107 Windsor Square
- 1122 Windsor Square
- 27000 Crestline Rd
- 201 Retreat Dr
- 542 Forest Lakes Dr
- 1 Meadow Dr
- 241 Meadow Croft Cir Unit 41
- One Eagle Ridge Dr
- 1709 Morning Sun Cir Unit 1709
- 1208 Morning Sun Dr Unit 1208
- 102 Morning Sun Dr
