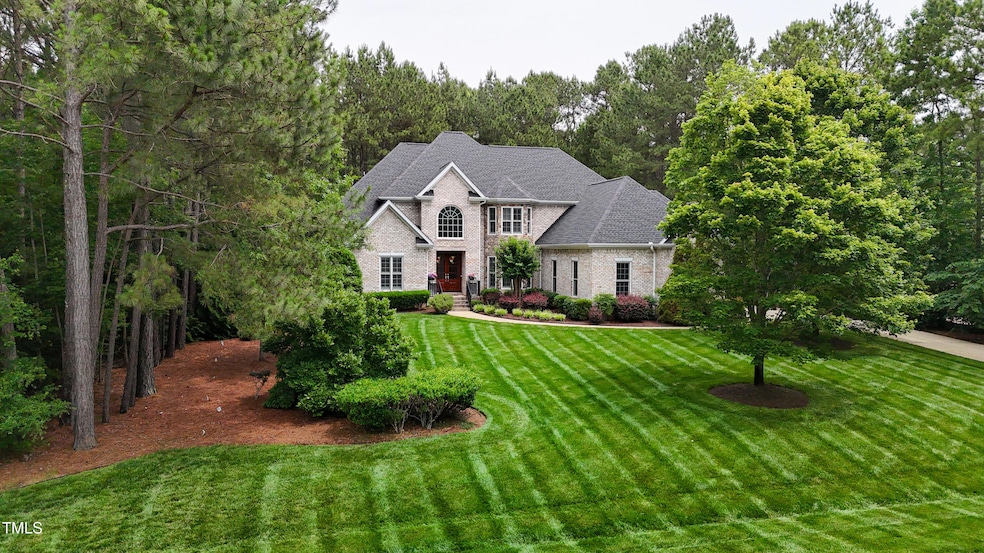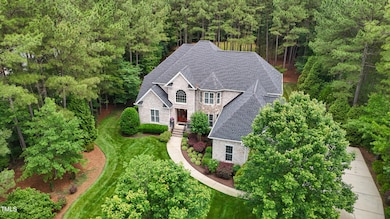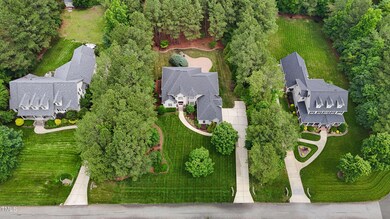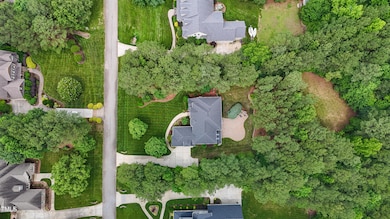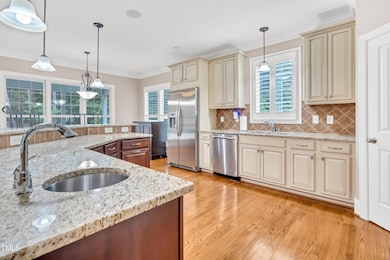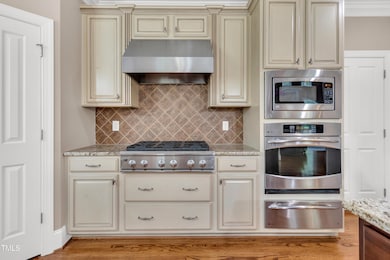
3004 Krogen Ct Creedmoor, NC 27522
Estimated payment $5,230/month
Highlights
- 1 Acre Lot
- Traditional Architecture
- Main Floor Primary Bedroom
- Clubhouse
- Wood Flooring
- Whirlpool Bathtub
About This Home
**Price Improvement**Welcome to your dream home! This charming 4-bedroom well maintained residence features elegant hardwood floors on the main level and stairs, highlighted by stunning double front doors. The gourmet kitchen boasts a gas cooktop and beautiful granite countertops, perfect for culinary enthusiasts.
Enjoy the flexibility of master bedroom options on both levels, each with luxurious ensuites, including a jetted tub and separate shower for ultimate relaxation. The main floor is complete with a dedicated office/study, ideal for productivity or quiet reading.
Upstairs, discover a spacious bonus room with access to a walk-out attic, providing excellent storage solutions. An additional walk-in storage room on the second floor ensures you have plenty of space for your belongings.
Step outside to a beautifully landscaped backyard featuring a patio with a cozy fireplace, perfect for entertaining or enjoying quiet evenings. The entire home has been freshly painted for a modern feel, and the tankless water heater adds to the property's efficiency. This property is also equipped with a reliable Generac generator, providing uninterrupted power during outages.
With a nicely landscaped lawn and an invisible dog fence, this home is perfect for pet lovers. Relax in the screened back porch and savor the tranquility of your surroundings. Explore the neighborhood amenities (club house, pool, volleyball court, miniature golf, playground, and pond). Roof was replaced in 2020 and HVAC 2015. Don't miss out on this incredible opportunity to make this house your home!
Home Details
Home Type
- Single Family
Est. Annual Taxes
- $4,733
Year Built
- Built in 2007
Lot Details
- 1 Acre Lot
- Property has an invisible fence for dogs
- Landscaped
- Back and Front Yard
HOA Fees
- $62 Monthly HOA Fees
Parking
- 2 Car Attached Garage
- Private Driveway
- 2 Open Parking Spaces
Home Design
- Traditional Architecture
- Bi-Level Home
- Brick Exterior Construction
- Brick Foundation
- Permanent Foundation
- Shingle Roof
- Asphalt Roof
- Stone
Interior Spaces
- 3,647 Sq Ft Home
- Built-In Features
- Bookcases
- High Ceiling
- Ceiling Fan
- Fireplace
- Screened Porch
- Attic Floors
- Home Security System
- Laundry on upper level
Kitchen
- Built-In Oven
- Gas Cooktop
- Microwave
- Granite Countertops
Flooring
- Wood
- Carpet
Bedrooms and Bathrooms
- 4 Bedrooms
- Primary Bedroom on Main
- Walk-In Closet
- Whirlpool Bathtub
- Walk-in Shower
Outdoor Features
- Fire Pit
Schools
- Credle Elementary School
- S Granville High School
Utilities
- Central Air
- Heating System Uses Natural Gas
- Heat Pump System
- Well
- Tankless Water Heater
- Septic Tank
Listing and Financial Details
- Assessor Parcel Number 181300471661
Community Details
Overview
- Association fees include ground maintenance
- Hawthorne HOA, Phone Number (919) 528-6026
- Hawthorne Subdivision
Amenities
- Clubhouse
Recreation
- Community Playground
- Community Pool
Map
Home Values in the Area
Average Home Value in this Area
Tax History
| Year | Tax Paid | Tax Assessment Tax Assessment Total Assessment is a certain percentage of the fair market value that is determined by local assessors to be the total taxable value of land and additions on the property. | Land | Improvement |
|---|---|---|---|---|
| 2024 | $4,670 | $719,633 | $90,000 | $629,633 |
| 2023 | $4,662 | $455,287 | $60,000 | $395,287 |
| 2022 | $4,141 | $455,287 | $60,000 | $395,287 |
| 2021 | $3,862 | $455,287 | $60,000 | $395,287 |
| 2020 | $3,862 | $455,287 | $60,000 | $395,287 |
| 2019 | $3,862 | $455,287 | $60,000 | $395,287 |
| 2018 | $3,862 | $455,287 | $60,000 | $395,287 |
| 2016 | $3,989 | $449,011 | $60,000 | $389,011 |
| 2015 | $3,760 | $449,011 | $60,000 | $389,011 |
| 2014 | $3,760 | $449,011 | $60,000 | $389,011 |
| 2013 | -- | $449,011 | $60,000 | $389,011 |
Property History
| Date | Event | Price | Change | Sq Ft Price |
|---|---|---|---|---|
| 08/04/2025 08/04/25 | Price Changed | $878,000 | -2.4% | $241 / Sq Ft |
| 06/03/2025 06/03/25 | For Sale | $900,000 | -- | $247 / Sq Ft |
Purchase History
| Date | Type | Sale Price | Title Company |
|---|---|---|---|
| Interfamily Deed Transfer | -- | None Available | |
| Warranty Deed | $469,500 | -- |
Mortgage History
| Date | Status | Loan Amount | Loan Type |
|---|---|---|---|
| Open | $375,269 | Adjustable Rate Mortgage/ARM |
Similar Homes in Creedmoor, NC
Source: Doorify MLS
MLS Number: 10100305
APN: 181300471661
- 3007 Krogen Ct
- 3172 Buckhorn Ln
- 3146 Virginia Pine Ct
- 3122 Willow Creek Dr
- 3186 Buckhorn Ln
- 690 Hawthorne Place
- 947 Weatherby Ln
- 8504 Carlton Oaks Dr
- 4005 Crescent Ridge Dr
- 9245 Mangum Dairy Rd
- 1217 Mauldin Circle Rd
- 9221 Mangum Dairy Rd
- 693 Northern Falls Rd
- 628 Longleaf Ct
- 9016 New Century Rd
- 213 Oakcrest Dr
- 3191 Bruce Garner Rd
- 1034 Snapdragon Dr
- 1105 Hidden Hills Dr
- 3210 Bruce Garner Rd
- 3710 Marigold Ln
- 3627 River Watch Ln
- 7304 Hasentree Club Dr
- 15505A Creedmoor Rd Unit Durham
- 2725 Spring Valley Dr
- 320 Hidden Valley Dr
- 2809 Elsbeth Ct
- 155 Meadow Lake Dr
- 330 Purple Aster St
- 723 Gimari Dr
- 722 Gimari Dr
- 706 Gimari Dr
- 527 Brushford Ln
- 395 Jorpaul Dr
- 364 Devon Cliffs Dr
- 976 St Catherines Dr
- 757 Cormiche Ln
- 1421 Legacy Falls Dr
- 325 Devon Cliffs Dr
- 1025 Lacala Ct
