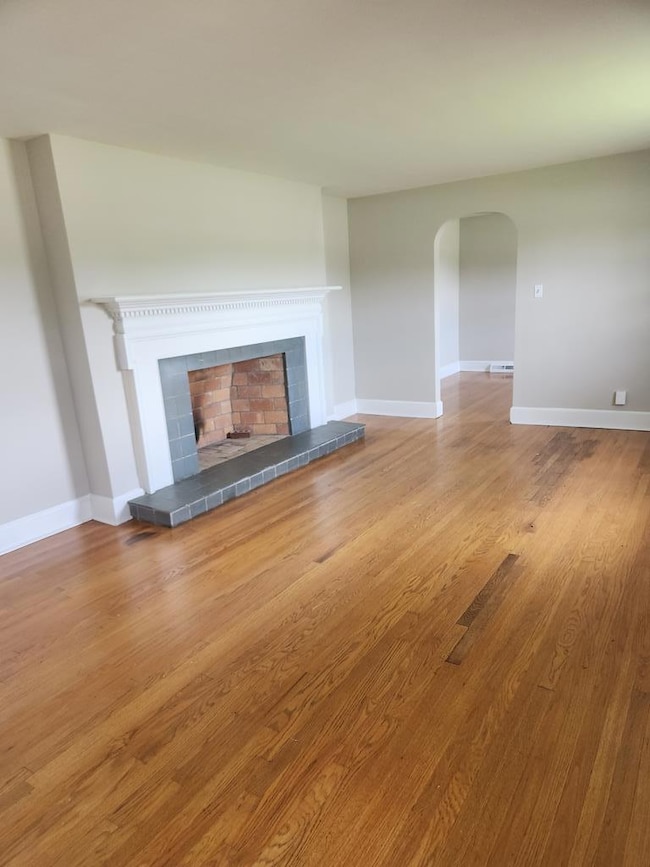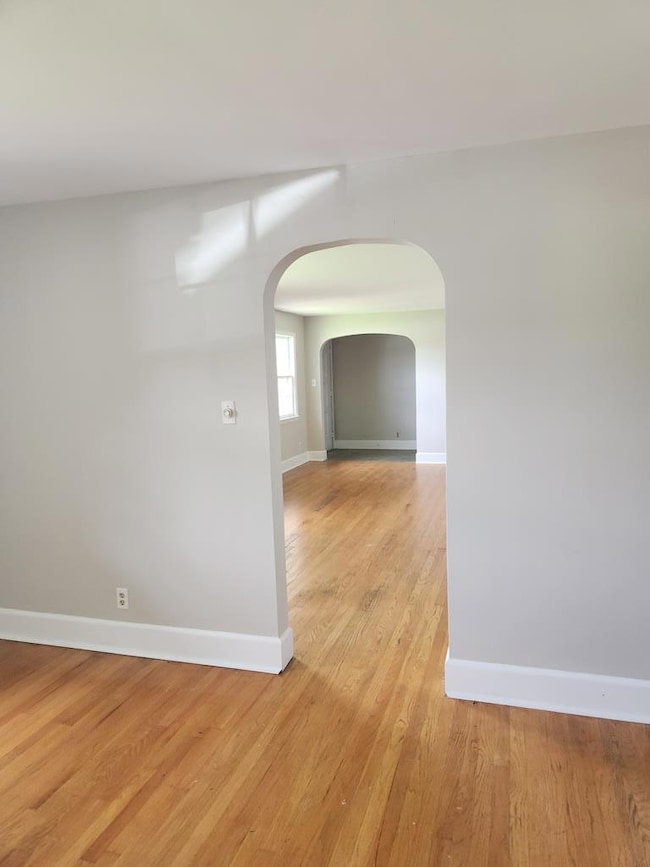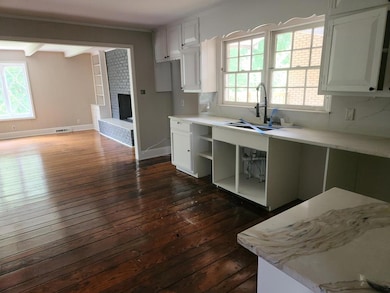3004 N Main St Danville, VA 24540
Estimated payment $1,188/month
Highlights
- Deck
- Vaulted Ceiling
- Wood Flooring
- Multiple Fireplaces
- Ranch Style House
- Home Office
About This Home
SELLER IS OFFERING 3% OF PURCHASE PRICE TOWARD BUYER'S CLOSING COSTS!! Need space for a big family, extended family, roomates, multi-generations or elderly that need your care. Space on both levels, large living room with fireplace, kitchen & dining room. Huge garage to family room conversion that features vaulted ceiling finished with wood, walls with wood moulding, hand designed ceramic tile floor. Beautiful skylights, windows & door overlooking wood deck. Downstairs rooms to use as you like, one with fireplace. Outdoor wood fireplace/grill area, covered to allow entertaining in all weather. Storage & shop area. Patio & covered area in back. House is sold as-is & with a little work you can make it perfect for you. Seller may consider owner financing with acceptable offer & terms.
Listing Agent
BOYD REAL ESTATE Brokerage Email: 4342034138, ellenboydrealestate@gmail.com License #0226031522 Listed on: 07/14/2025
Home Details
Home Type
- Single Family
Est. Annual Taxes
- $756
Year Built
- Built in 1961
Lot Details
- 0.45 Acre Lot
- Property is zoned SR
Parking
- No Garage
Home Design
- Ranch Style House
- Brick Exterior Construction
- Composition Roof
Interior Spaces
- Wet Bar
- Vaulted Ceiling
- Skylights
- Multiple Fireplaces
- Dining Room
- Home Office
- Storm Windows
- Laundry Room
Flooring
- Wood
- Wall to Wall Carpet
- Vinyl
Bedrooms and Bathrooms
- 3 Bedrooms
Partially Finished Basement
- Basement Fills Entire Space Under The House
- Interior and Exterior Basement Entry
Outdoor Features
- Deck
- Covered Patio or Porch
Schools
- G.L.H. Johnson Elementary School
- O. Trent Bonner Middle School
- GWHS High School
Utilities
- Cooling System Powered By Gas
- No Heating
Community Details
- North Main Subdivision
Listing and Financial Details
- Assessor Parcel Number 50294
Map
Tax History
| Year | Tax Paid | Tax Assessment Tax Assessment Total Assessment is a certain percentage of the fair market value that is determined by local assessors to be the total taxable value of land and additions on the property. | Land | Improvement |
|---|---|---|---|---|
| 2025 | $747 | $90,000 | $13,700 | $76,300 |
| 2024 | $747 | $90,000 | $13,700 | $76,300 |
| 2023 | $864 | $102,900 | $13,700 | $89,200 |
| 2022 | $864 | $102,900 | $13,700 | $89,200 |
| 2021 | $855 | $101,800 | $13,700 | $88,100 |
| 2020 | $855 | $101,800 | $13,700 | $88,100 |
| 2019 | $907 | $108,000 | $13,700 | $94,300 |
| 2018 | $864 | $108,000 | $13,700 | $94,300 |
| 2017 | $826 | $103,200 | $13,700 | $89,500 |
| 2016 | $753 | $103,200 | $13,700 | $89,500 |
| 2015 | $850 | $116,500 | $13,700 | $102,800 |
| 2014 | $850 | $116,500 | $13,700 | $102,800 |
Property History
| Date | Event | Price | List to Sale | Price per Sq Ft | Prior Sale |
|---|---|---|---|---|---|
| 09/27/2025 09/27/25 | Pending | -- | -- | -- | |
| 07/14/2025 07/14/25 | For Sale | $219,000 | +157.6% | $59 / Sq Ft | |
| 05/25/2023 05/25/23 | Sold | $85,000 | -48.5% | $34 / Sq Ft | View Prior Sale |
| 04/21/2023 04/21/23 | Pending | -- | -- | -- | |
| 03/23/2023 03/23/23 | For Sale | $165,000 | -- | $66 / Sq Ft |
Purchase History
| Date | Type | Sale Price | Title Company |
|---|---|---|---|
| Warranty Deed | $85,000 | None Listed On Document | |
| Gift Deed | -- | None Available |
Source: Dan River Region Association of REALTORS®
MLS Number: 74549
APN: 50294
- 3022 N Main St
- 118 Swain Dr
- 0 Springfield Rd
- 201 Seminole Trail
- 215 Seminole Trail
- 702 Franklin Turnpike
- 722 Franklin Turnpike
- 138 Wesley Dr
- 321 Seminole Trail
- 311 Seminole Trail
- 503 Skyline Ave Unit 511
- 0 Seminole Dr
- 212 Westview Dr
- 225 Clarkson St
- 0 Franklin Turnpike
- 368 Seminole Trail
- 307 Norwood Dr
- 388 Seminole Trail
- 378 Seminole Trail
- 402 Seminole Trail
Ask me questions while you tour the home.







