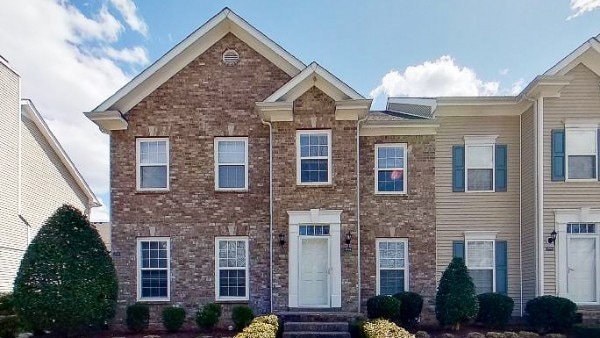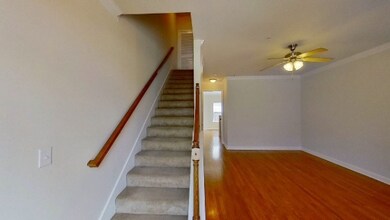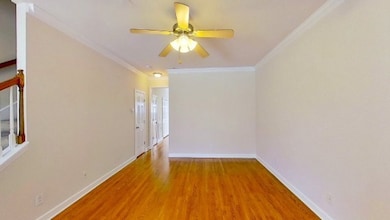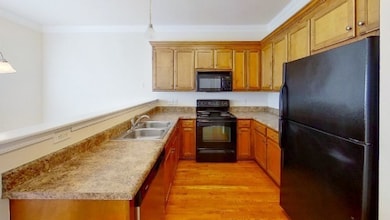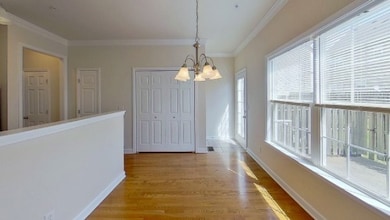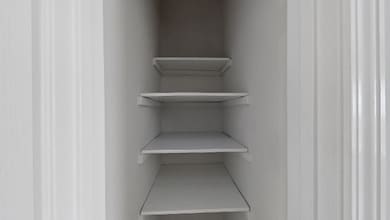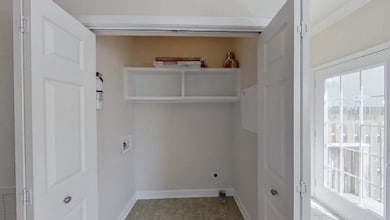3004 Newport Valley Cir Unit M2 Thompsons Station, TN 37179
2
Beds
1.5
Baths
1,192
Sq Ft
2006
Built
Highlights
- Wood Flooring
- No HOA
- Patio
- Thompson's Station Middle School Rated A
- Community Pool
- Community Playground
About This Home
TOWNHOME- Quality townhome offers sand and finish hardwood, ceramic tile, vaulted ceilings, underground utilities, sidewalks, and Williamson county schools. Pet friendly
Listing Agent
Exit Truly Home Realty Brokerage Phone: 6153544761 License #376227 Listed on: 11/17/2025
Condo Details
Home Type
- Condominium
Year Built
- Built in 2006
Home Design
- Brick Exterior Construction
- Aluminum Siding
Interior Spaces
- 1,192 Sq Ft Home
- Property has 2 Levels
Kitchen
- Built-In Electric Range
- Microwave
- Dishwasher
- Disposal
Flooring
- Wood
- Carpet
Bedrooms and Bathrooms
- 2 Bedrooms
Home Security
Parking
- 2 Open Parking Spaces
- 2 Parking Spaces
Schools
- Heritage Elementary School
- Heritage Middle School
- Independence High School
Additional Features
- Patio
- Central Heating and Cooling System
Listing and Financial Details
- Property Available on 11/3/25
- The owner pays for association fees
- Rent includes association fees
Community Details
Overview
- No Home Owners Association
- Newport Crossing Subdivision
Recreation
- Community Playground
- Community Pool
- Park
Pet Policy
- No Pets Allowed
Security
- Fire and Smoke Detector
- Fire Sprinkler System
Map
Source: Realtracs
MLS Number: 3046728
Nearby Homes
- 1301 Saybrook Crossing
- 1710 Tellico Dr
- 1317 Saybrook Crossing
- 1409 Saybrook Trail
- 1602 Bryson Cove
- 2761 Sutherland Dr
- 1300 Branchside Ct
- 2946 Iroquois Dr
- 2130 Carlton Ln
- 1317 Branchside Ct
- 2739 Thompson Station Rd E
- 2812 Curacao Ln
- 311 Buckwood Ln N
- 458 Buckwood Ave W
- 452 Buckwood Ave W
- 465 Buckwood Ave
- 0 Thompson's Station Rd E
- Kingston Plan at Parson's Valley - Estates
- Weston Plan at Parson's Valley - Estates
- Knox Plan at Parson's Valley - Summit
- 1635 Bryson Cove
- 2501 New Port Royal Rd
- 1035 Watauga Ct
- 209 Newport Cove Ct Unit 10
- 2669 New Port Royal Rd
- 5006 Hancock Cir
- 2672 New Port Royal Rd
- 2109 Carlton Ln
- 2800 Sutherland Dr
- 2616 Buckner Ln
- 2209 Ipswitch Dr
- 2812 Sutherland Dr
- 2404 Adelaide Dr
- 2814 Sutherland Dr
- 1506 Bunbury Dr
- 2429 Adelaide Dr
- 2400 Buckner Ln
- 2804 Kaye Dr
- 1097 Mountain Vw Dr
- 2651 Hansford Dr
