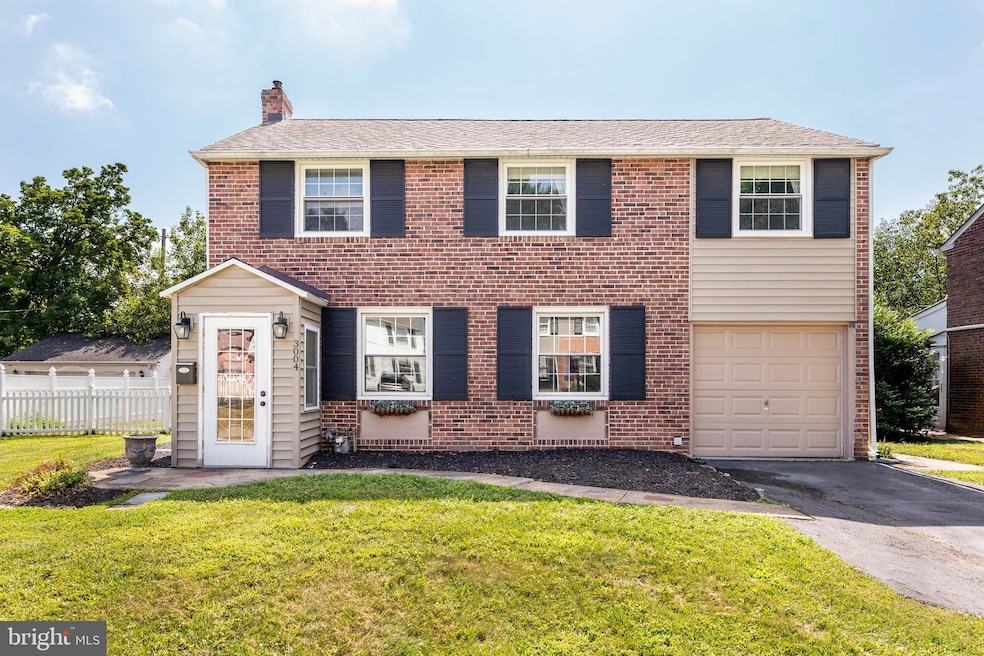
3004 Rebel Rd Lafayette Hill, PA 19444
Whitemarsh NeighborhoodEstimated payment $3,830/month
Highlights
- Hot Property
- Colonial Architecture
- 1 Car Direct Access Garage
- Whitemarsh El School Rated A
- No HOA
- Central Heating and Cooling System
About This Home
Welcome to this immaculate red brick 2-story home with timeless curb appeal. The main level features a living room with built-in bookcase/cabinet and closet, a large formal dining room with closet, and a stunning newer kitchen addition with granite countertops, abundant cabinetry, a cookbook nook, built-in dishwasher, microwave, and refrigerator. An alcove off the kitchen offers a powder room and laundry area. From the kitchen, access the newly finished basement and a covered patio overlooking the fully fenced backyard with garden shed. Upstairs offers 4 bedrooms (or 3 plus a large playroom/office) with ceiling fans and generous closet space, along with a remodeled marble bathroom. Whitemarsh Hills is known for its winding roads, pretty gardens, and “Pride of Ownership.” Conveniently located near Manayunk, Chestnut Hill, Ambler, Conshohocken, and major commuter routes including trains, buses, and highways.
Home Details
Home Type
- Single Family
Est. Annual Taxes
- $5,096
Year Built
- Built in 1948
Lot Details
- 8,046 Sq Ft Lot
- Lot Dimensions are 71.00 x 0.00
Parking
- 1 Car Direct Access Garage
- Front Facing Garage
- Driveway
Home Design
- Colonial Architecture
- Brick Exterior Construction
- Combination Foundation
Interior Spaces
- Property has 2 Levels
- Basement
Bedrooms and Bathrooms
- 4 Bedrooms
Schools
- Whitemarsh Elementary School
- Colonial Middle School
- Plymouth Whitemarsh High School
Utilities
- Central Heating and Cooling System
- Cooling System Utilizes Natural Gas
- Natural Gas Water Heater
Community Details
- No Home Owners Association
- Whitemarsh Hills Subdivision
Listing and Financial Details
- Tax Lot 023
- Assessor Parcel Number 65-00-09346-003
Map
Home Values in the Area
Average Home Value in this Area
Tax History
| Year | Tax Paid | Tax Assessment Tax Assessment Total Assessment is a certain percentage of the fair market value that is determined by local assessors to be the total taxable value of land and additions on the property. | Land | Improvement |
|---|---|---|---|---|
| 2024 | $5,055 | $155,250 | $53,760 | $101,490 |
| 2023 | $4,873 | $155,250 | $53,760 | $101,490 |
| 2022 | $4,762 | $155,250 | $53,760 | $101,490 |
| 2021 | $4,619 | $155,250 | $53,760 | $101,490 |
| 2020 | $4,449 | $155,250 | $53,760 | $101,490 |
| 2019 | $4,317 | $155,250 | $53,760 | $101,490 |
| 2018 | $1,154 | $155,250 | $53,760 | $101,490 |
| 2017 | $4,169 | $155,250 | $53,760 | $101,490 |
| 2016 | $4,108 | $155,250 | $53,760 | $101,490 |
| 2015 | $3,927 | $155,250 | $53,760 | $101,490 |
| 2014 | $3,927 | $155,250 | $53,760 | $101,490 |
Property History
| Date | Event | Price | Change | Sq Ft Price |
|---|---|---|---|---|
| 08/13/2025 08/13/25 | For Sale | $624,900 | +34.4% | $295 / Sq Ft |
| 07/23/2021 07/23/21 | Sold | $465,000 | +10.7% | $271 / Sq Ft |
| 06/09/2021 06/09/21 | Pending | -- | -- | -- |
| 06/03/2021 06/03/21 | For Sale | $420,000 | -- | $245 / Sq Ft |
Purchase History
| Date | Type | Sale Price | Title Company |
|---|---|---|---|
| Deed | $465,000 | None Available | |
| Deed | $290,000 | None Available | |
| Interfamily Deed Transfer | -- | -- |
Mortgage History
| Date | Status | Loan Amount | Loan Type |
|---|---|---|---|
| Open | $372,000 | New Conventional | |
| Previous Owner | $53,000 | New Conventional | |
| Previous Owner | $277,000 | No Value Available | |
| Previous Owner | $275,500 | No Value Available | |
| Previous Owner | $100,000 | No Value Available |
Similar Homes in Lafayette Hill, PA
Source: Bright MLS
MLS Number: PAMC2151504
APN: 65-00-09346-003
- 451 Ridge Pike
- 510 Germantown Pike
- 3051 Mitchell Ct
- 4052 Center Ave
- 4060 Hillside Rd
- 541 Cedar Dr
- 4051 Center Ave
- 643 Wagner Rd
- 636 Ridge Pike Unit 51
- 3 Applewood Dr
- 4119 Hellman Rd
- 661 Ridge Pike
- 21 Viburnum Ct
- 10 White Pine Ct
- 22 White Pine Ct
- 210 Ella Ln
- 4103 Laurel Dr
- 3 Scarlet Oak Dr
- 4114 Fountain Green Rd
- LOT 1 Fountain Green Rd
- 555 Andorra Glen Ct
- 3051 Mitchell Ct
- 503 Germantown Pike
- 250 Ridge Pike Unit 338A
- 250 Ridge Pike Unit B346
- 206 Birch Dr
- 150 Ridge Pike
- 1236 Butler Pike Unit 2
- 25 E Germantown Pike
- 19 E Germantown Pike
- 1801 Butler Pike
- 134 Plymouth Rd
- 881 Ronnie Ln
- 1101 E Hector St
- 413 W Ridge Pike
- 857 Green Valley Dr
- 9801 Germantown Pike
- 1032 E Hector St Unit 306
- 1032 E Hector St Unit 202
- 1320 Butler Pike Unit 4






