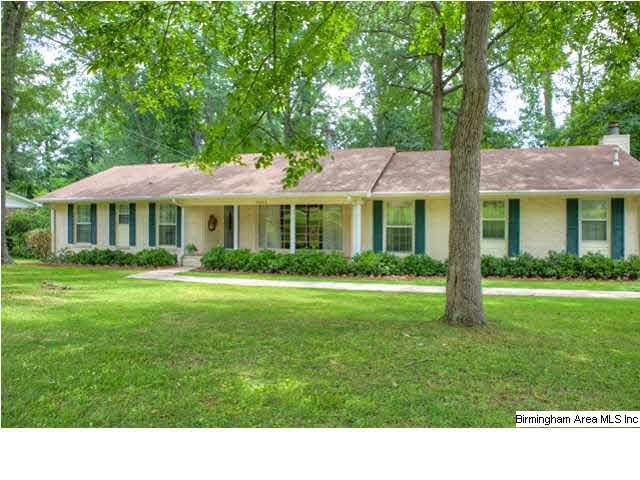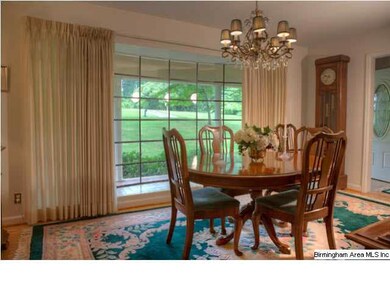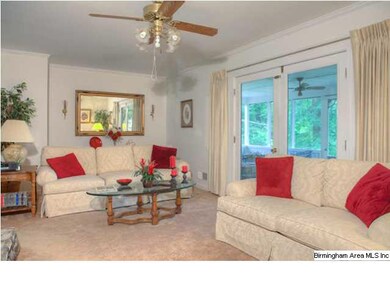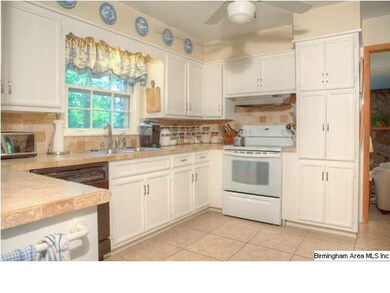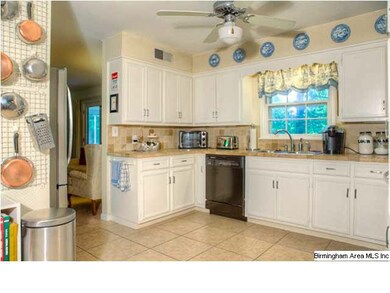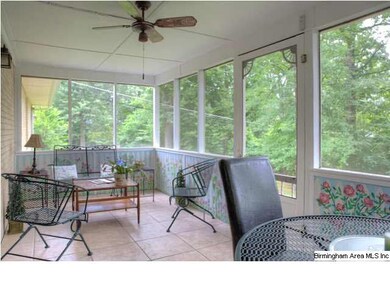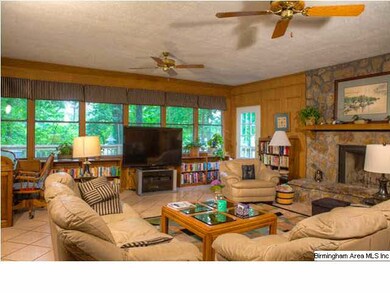
3004 Whispering Pines Cir Birmingham, AL 35226
Highlights
- Screened Deck
- Living Room with Fireplace
- Breakfast Room
- Green Valley Elementary School Rated A
- Wood Flooring
- Crown Molding
About This Home
As of August 2020There's plenty of room to grow in this brick home in a quiet neighborhood near Star Lake and Hoover Country Club. The more-than-half-acre lot offers lots of space for kids to play. Inside, the home offers convenient, one-level living. The living/dining room, with fireplace, has hardwood floors, and a bow window bringing in natural light. The spacious kitchen features ceramic tile countertops and backsplash, as well as tile flooring, and a separate breakfast area. The kitchen opens to a large, paneled family with a large, stone fireplace, and a wall of windows for plenty of light. A deck runs the length of the family room, and a screened sun porch, accessed through French doors from the living room, offers a vantage point to enjoy the wooded backyard with morning coffee or evening cocktails. The basement garage provides extra storage space. This home is handy to U.S. 31, I-65 and I-459, while feeling a world away.
Home Details
Home Type
- Single Family
Est. Annual Taxes
- $2,453
Year Built
- 1960
Parking
- 2 Car Garage
- Basement Garage
- Rear-Facing Garage
- On-Street Parking
- Off-Street Parking
Home Design
- Vinyl Siding
Interior Spaces
- 1-Story Property
- Crown Molding
- Smooth Ceilings
- Ceiling Fan
- Self Contained Fireplace Unit Or Insert
- Fireplace With Gas Starter
- Window Treatments
- French Doors
- Living Room with Fireplace
- 2 Fireplaces
- Breakfast Room
- Dining Room
- Den with Fireplace
- Storm Doors
Kitchen
- Breakfast Bar
- Electric Oven
- Electric Cooktop
- Dishwasher
- Tile Countertops
- Disposal
Flooring
- Wood
- Carpet
- Tile
Bedrooms and Bathrooms
- 3 Bedrooms
- Bathtub and Shower Combination in Primary Bathroom
- Separate Shower
Laundry
- Laundry Room
- Laundry on main level
- Washer and Electric Dryer Hookup
Basement
- Partial Basement
- Crawl Space
Utilities
- Forced Air Heating and Cooling System
- Heating System Uses Gas
- Gas Water Heater
Additional Features
- Screened Deck
- Few Trees
Listing and Financial Details
- Assessor Parcel Number 39-01-3-002-023.000 00
Ownership History
Purchase Details
Home Financials for this Owner
Home Financials are based on the most recent Mortgage that was taken out on this home.Purchase Details
Home Financials for this Owner
Home Financials are based on the most recent Mortgage that was taken out on this home.Purchase Details
Home Financials for this Owner
Home Financials are based on the most recent Mortgage that was taken out on this home.Purchase Details
Home Financials for this Owner
Home Financials are based on the most recent Mortgage that was taken out on this home.Similar Homes in the area
Home Values in the Area
Average Home Value in this Area
Purchase History
| Date | Type | Sale Price | Title Company |
|---|---|---|---|
| Deed | $345,000 | -- | |
| Warranty Deed | $310,000 | -- | |
| Warranty Deed | $235,000 | -- | |
| Warranty Deed | $204,900 | -- |
Mortgage History
| Date | Status | Loan Amount | Loan Type |
|---|---|---|---|
| Open | $315,000 | VA | |
| Closed | $315,000 | VA | |
| Previous Owner | $294,500 | New Conventional |
Property History
| Date | Event | Price | Change | Sq Ft Price |
|---|---|---|---|---|
| 08/14/2020 08/14/20 | Sold | $345,000 | -1.1% | $151 / Sq Ft |
| 06/26/2020 06/26/20 | For Sale | $349,000 | +12.6% | $153 / Sq Ft |
| 05/18/2018 05/18/18 | Sold | $310,000 | -2.2% | $136 / Sq Ft |
| 04/09/2018 04/09/18 | Price Changed | $317,000 | -0.6% | $139 / Sq Ft |
| 04/03/2018 04/03/18 | For Sale | $319,000 | +35.7% | $140 / Sq Ft |
| 11/17/2017 11/17/17 | Sold | $235,000 | 0.0% | $103 / Sq Ft |
| 01/20/2017 01/20/17 | Pending | -- | -- | -- |
| 01/20/2017 01/20/17 | For Sale | $235,000 | +14.7% | $103 / Sq Ft |
| 08/22/2013 08/22/13 | Sold | $204,900 | -2.4% | $90 / Sq Ft |
| 07/31/2013 07/31/13 | Pending | -- | -- | -- |
| 07/10/2013 07/10/13 | For Sale | $209,900 | -- | $92 / Sq Ft |
Tax History Compared to Growth
Tax History
| Year | Tax Paid | Tax Assessment Tax Assessment Total Assessment is a certain percentage of the fair market value that is determined by local assessors to be the total taxable value of land and additions on the property. | Land | Improvement |
|---|---|---|---|---|
| 2024 | $2,453 | $35,780 | -- | -- |
| 2022 | $2,367 | $33,340 | $13,500 | $19,840 |
| 2021 | $2,280 | $32,130 | $13,500 | $18,630 |
| 2020 | $1,984 | $28,060 | $13,500 | $14,560 |
| 2019 | $1,984 | $28,060 | $0 | $0 |
| 2018 | $0 | $29,140 | $0 | $0 |
| 2017 | $0 | $25,340 | $0 | $0 |
| 2016 | $0 | $24,140 | $0 | $0 |
| 2015 | $1,771 | $25,340 | $0 | $0 |
| 2014 | $1,771 | $23,420 | $0 | $0 |
| 2013 | $1,771 | $23,420 | $0 | $0 |
Agents Affiliated with this Home
-
Whitney Bell

Seller's Agent in 2020
Whitney Bell
ARC Realty Vestavia
(205) 919-0312
8 in this area
61 Total Sales
-
Jeff Newman

Seller Co-Listing Agent in 2020
Jeff Newman
ARC Realty Vestavia
(205) 296-4488
8 in this area
83 Total Sales
-
Camille Berry

Buyer's Agent in 2020
Camille Berry
RealtySouth
(205) 541-8256
1 in this area
23 Total Sales
-
Becky Hicks

Seller's Agent in 2018
Becky Hicks
ARC Realty Vestavia
(205) 533-4445
2 in this area
39 Total Sales
-
Sherry Conde

Buyer's Agent in 2018
Sherry Conde
Keller Williams Metro South
(205) 937-1274
1 in this area
50 Total Sales
-
Mike Wald

Seller's Agent in 2013
Mike Wald
RealtySouth
(205) 541-0940
32 in this area
296 Total Sales
Map
Source: Greater Alabama MLS
MLS Number: 569625
APN: 39-00-01-3-002-023.000
- 1912 Deo Dara Dr
- 1840 Valgreen Ln
- 1867 Valgreen Ln
- 2815 Georgetown Dr Unit E
- 3101 Lorna Rd Unit 1615
- 3101 Lorna Rd Unit 1815
- 3101 Lorna Rd Unit 1626
- 2800 Paden Way
- 2052 Montreat Cir Unit 2052
- 2048 Montreat Cir Unit C
- 2837 Georgetown Dr Unit F
- 2082 Montreat Cir Unit 2082
- 2682 Paden Place
- 2089 Montreat Cir Unit 2089
- 2045 Montreat Cir Unit D
- 2097 Montreat Cir Unit 2097
- 2213 Montreat Cir Unit D
- 2202 Montreat Cir Unit B
- 2054 Montreat Pkwy Unit D
- 2006 Montreat Pkwy Unit 2006
