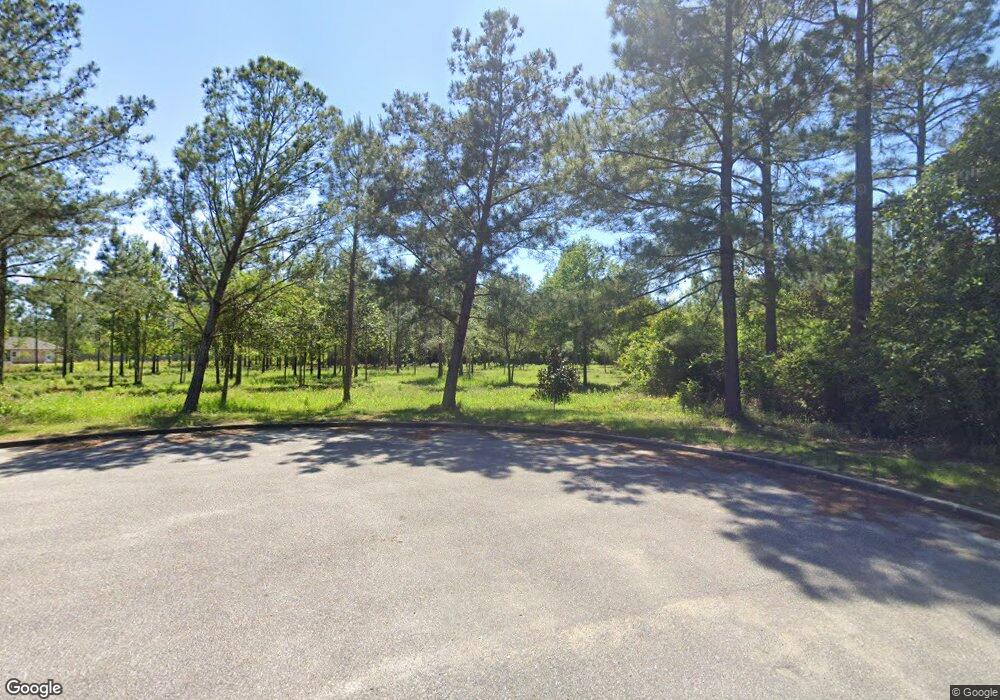30044 Terrapin Ct Elberta, AL 36530
Estimated Value: $601,000 - $689,000
4
Beds
3
Baths
2,571
Sq Ft
$253/Sq Ft
Est. Value
About This Home
This home is located at 30044 Terrapin Ct, Elberta, AL 36530 and is currently estimated at $651,097, approximately $253 per square foot. 30044 Terrapin Ct is a home located in Baldwin County with nearby schools including Elberta Elementary School, Elberta Middle School, and Elberta High School.
Ownership History
Date
Name
Owned For
Owner Type
Purchase Details
Closed on
Sep 3, 2025
Sold by
Conte Marcello and Conte Mary
Bought by
Spray Joe R and Spray Sheryl K
Current Estimated Value
Purchase Details
Closed on
Aug 29, 2025
Sold by
William D Quirk 2012 Living Trust and Quirk William D
Bought by
Conte Marcello and Conte Mary
Purchase Details
Closed on
Sep 24, 2013
Sold by
Perdido Beach Holdings Llc
Bought by
Quirk William D
Home Financials for this Owner
Home Financials are based on the most recent Mortgage that was taken out on this home.
Original Mortgage
$18,700
Interest Rate
7%
Mortgage Type
Seller Take Back
Create a Home Valuation Report for This Property
The Home Valuation Report is an in-depth analysis detailing your home's value as well as a comparison with similar homes in the area
Home Values in the Area
Average Home Value in this Area
Purchase History
| Date | Buyer | Sale Price | Title Company |
|---|---|---|---|
| Spray Joe R | $135,000 | Progressive Land Title | |
| Conte Marcello | $174,000 | Professional Land Title | |
| Quirk William D | $22,000 | None Available |
Source: Public Records
Mortgage History
| Date | Status | Borrower | Loan Amount |
|---|---|---|---|
| Previous Owner | Quirk William D | $18,700 |
Source: Public Records
Tax History Compared to Growth
Tax History
| Year | Tax Paid | Tax Assessment Tax Assessment Total Assessment is a certain percentage of the fair market value that is determined by local assessors to be the total taxable value of land and additions on the property. | Land | Improvement |
|---|---|---|---|---|
| 2024 | $353 | $12,600 | $12,600 | $0 |
| 2023 | $315 | $11,260 | $11,260 | $0 |
| 2022 | $245 | $8,740 | $0 | $0 |
| 2021 | $202 | $7,220 | $0 | $0 |
| 2020 | $129 | $4,600 | $0 | $0 |
| 2019 | $129 | $4,600 | $0 | $0 |
| 2018 | $90 | $3,200 | $0 | $0 |
| 2017 | $90 | $3,200 | $0 | $0 |
| 2016 | $90 | $3,200 | $0 | $0 |
| 2015 | $56 | $2,000 | $0 | $0 |
| 2014 | $56 | $2,000 | $0 | $0 |
| 2013 | -- | $2,000 | $0 | $0 |
Source: Public Records
Map
Nearby Homes
- 12041 Raptor Ct Unit 55
- 12016 Raptor Ct Unit 64
- 0 Archie Rd
- 0 Soldier Creek Rd Unit 374408
- 30921 Howes Ln
- 30584 Orange St
- 9370 Neumann Dr
- 30710 Carrel Ln
- 9638 Wills Ln
- 12821 County Road 97 Unit 5-B
- 9459 Soldier Creek Rd
- 9046 Neumann Dr
- 11869 Gateway Dr Unit 91
- 11850 Gateway Dr Unit 75
- 11876 Gateway Dr Unit 72
- 11901 Gateway Dr Unit 96
- 0 County Road 26 Unit 1 373150
- 9005 Tuscaloosa Dr
- 11943 Gateway Dr Unit 36
- 12004 Raptor Ct Unit 65
- 11082 Tall Timbers Ln
- 1 Archie Rd
- 11071 Tall Timbers Ln
- 11114 Tall Timbers Ln
- 29880 Archie Rd
- 10982 lot Tall Timber Ln
- Lot 55 Tall Timber Ln
- 10982 Tall Timber Ln
- 10982 Tall Timber Ln Unit Tall Timbers
- 11146 Tall Timbers Ln
- 10887 Tall Timbers Ln
- 000 Tall Timber Ln
- 29870 Archie Rd
- 29920 Archie Rd
- 11151 Tall Timbers Ln
- 11173 Tall Timbers Ln
- 29830 Archie Rd
- Lot 9 Tall Timbers Ln
- 11446 Tall Timbers Ln
- Lot 39 Tall Timbers Ln
