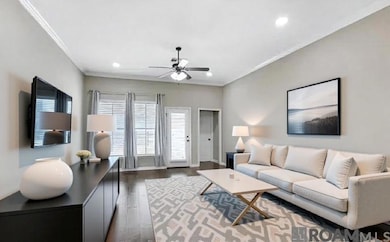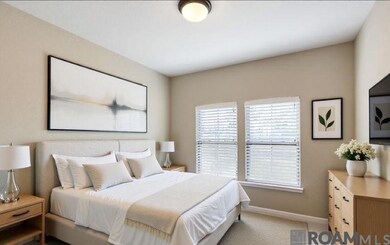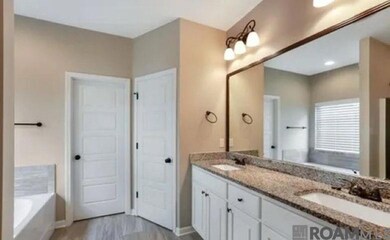30045 Sanctuary Blvd Denham Springs, LA 70726
Highlights
- Wood Flooring
- Cooling Available
- 1-Story Property
- Soaking Tub
- 2 Car Garage
About This Home
Beautifully updated 3-bedroom, 2-bath home located in The Sanctuary at Juban Crossing! This home offers an open and inviting floor plan with wood floors throughout the main living areas, granite countertops, stylish white cabinetry, and stainless steel appliances. The split floor plan provides privacy for the primary suite, which overlooks the backyard and tranquil lake view. The en suite features double vanities with granite countertops, a soaking tub, separate shower, and spacious walk-in closet. The two additional bedrooms are located on the opposite side of the home with a full bath conveniently situated between them. Enjoy peaceful mornings or relaxing evenings in the backyard while taking in the beautiful water views. Conveniently located near shopping, dining, and I-12!
Home Details
Home Type
- Single Family
Est. Annual Taxes
- $2,465
Year Built
- Built in 2018
Parking
- 2 Car Garage
Home Design
- Brick Exterior Construction
- Frame Construction
Interior Spaces
- 1,654 Sq Ft Home
- 1-Story Property
- Washer and Dryer Hookup
Flooring
- Wood
- Carpet
- Ceramic Tile
Bedrooms and Bathrooms
- 3 Bedrooms
- 2 Full Bathrooms
- Soaking Tub
Additional Features
- 6,534 Sq Ft Lot
- Cooling Available
Community Details
Overview
- Sanctuary At Juban Crossing The Subdivision
Pet Policy
- No Pets Allowed
Map
Source: Greater Baton Rouge Association of REALTORS®
MLS Number: 2025020084
APN: 0061226H
- 30168 Sanctuary Blvd
- 26830 Kelli Dr
- 26846 Kelli Dr
- 26559 Parkwood Dr
- 26414 Maplewood Dr
- 12738 Bonnie Bleu Dr
- 12789 Bonnie Bleu Dr
- 12819 Bonnie Bleu Dr
- Edison Plan at Indigo Trails
- Cameron Plan at Indigo Trails
- Cullen Plan at Indigo Trails
- 12876 Catalpa Ave
- 26158 Glenbrooke Dr
- 26579 Old Barnwood Ave
- 26618 Evangeline Trace Blvd
- 26101 Glenbrooke Dr
- 26141 Willette Ave
- 26159 Willette Ave
- 26152 Willette Ave
- 26153 Willette Ave
- 12867 Hazelwood Dr
- 10888 Buddy Ellis Rd
- 11020 Buddy Ellis Rd
- 11000 Buddy Ellis Rd
- 26915 Village Ln
- 26989 Village Ln
- 11572 Juban Parc Ave
- 12305 Village Maison Dr
- 23137 Antler Lake Dr
- 13080 Burgess Ave Unit 8
- 11180 Peaks Ave
- 10293 Cassle Rd
- 30100 Walker Rd N
- 9958 Stratford Dr
- 10077 Juban Crossing Blvd
- 23983 Terrace Ave
- 23538 Wellington Ave
- 8447 Florida
- 11645 Hideaway St
- 13124 Herring Dr







