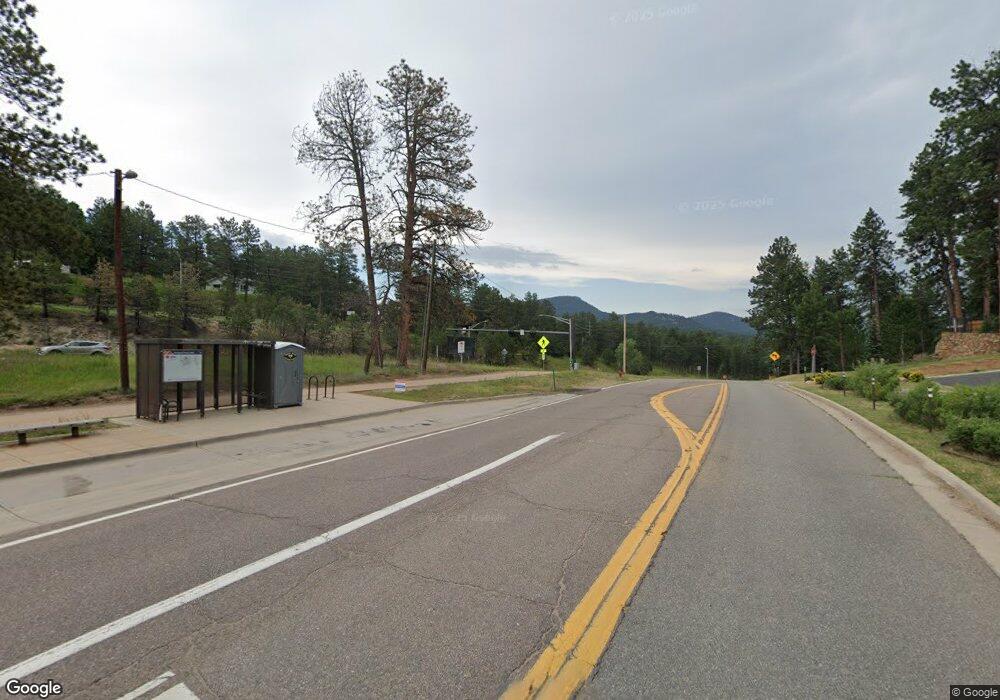30049 Lightning Ln Evergreen, CO 80439
Estimated Value: $892,000 - $1,103,000
6
Beds
4
Baths
3,780
Sq Ft
$273/Sq Ft
Est. Value
About This Home
This home is located at 30049 Lightning Ln, Evergreen, CO 80439 and is currently estimated at $1,031,133, approximately $272 per square foot. 30049 Lightning Ln is a home located in Jefferson County with nearby schools including Bergen Meadow Primary School, Bergen Valley Intermediate School, and Evergreen Middle School.
Ownership History
Date
Name
Owned For
Owner Type
Purchase Details
Closed on
Aug 20, 2020
Sold by
Worstell Aaron J and Christensen Lynn M
Bought by
Wedding John
Current Estimated Value
Home Financials for this Owner
Home Financials are based on the most recent Mortgage that was taken out on this home.
Original Mortgage
$572,000
Outstanding Balance
$507,404
Interest Rate
3%
Mortgage Type
New Conventional
Estimated Equity
$523,729
Purchase Details
Closed on
Jun 29, 2012
Sold by
Emanuel James J and Emanuel Debroah
Bought by
Christensen Aaron J and Christensen Lynn M
Home Financials for this Owner
Home Financials are based on the most recent Mortgage that was taken out on this home.
Original Mortgage
$328,000
Interest Rate
3.8%
Mortgage Type
New Conventional
Purchase Details
Closed on
Nov 30, 1999
Sold by
Nichols Ralph L Nichols Jodi A
Bought by
Emanuel James J and Emanuel Deborah L
Home Financials for this Owner
Home Financials are based on the most recent Mortgage that was taken out on this home.
Original Mortgage
$296,000
Interest Rate
6.75%
Create a Home Valuation Report for This Property
The Home Valuation Report is an in-depth analysis detailing your home's value as well as a comparison with similar homes in the area
Home Values in the Area
Average Home Value in this Area
Purchase History
| Date | Buyer | Sale Price | Title Company |
|---|---|---|---|
| Wedding John | $715,000 | Land Title Guarantee | |
| Christensen Aaron J | $410,000 | Chicago Title Co | |
| Emanuel James J | $329,000 | -- |
Source: Public Records
Mortgage History
| Date | Status | Borrower | Loan Amount |
|---|---|---|---|
| Open | Wedding John | $572,000 | |
| Previous Owner | Christensen Aaron J | $328,000 | |
| Previous Owner | Emanuel James J | $296,000 |
Source: Public Records
Tax History Compared to Growth
Tax History
| Year | Tax Paid | Tax Assessment Tax Assessment Total Assessment is a certain percentage of the fair market value that is determined by local assessors to be the total taxable value of land and additions on the property. | Land | Improvement |
|---|---|---|---|---|
| 2024 | $4,785 | $52,178 | $10,436 | $41,742 |
| 2023 | $4,785 | $52,178 | $10,436 | $41,742 |
| 2022 | $4,034 | $42,700 | $8,992 | $33,708 |
| 2021 | $4,076 | $43,929 | $9,251 | $34,678 |
| 2020 | $3,746 | $40,062 | $7,954 | $32,108 |
| 2019 | $3,693 | $40,062 | $7,954 | $32,108 |
| 2018 | $3,501 | $36,734 | $5,771 | $30,963 |
| 2017 | $3,188 | $36,734 | $5,771 | $30,963 |
| 2016 | $3,575 | $38,494 | $8,939 | $29,555 |
| 2015 | $3,232 | $38,494 | $8,939 | $29,555 |
| 2014 | $3,232 | $33,771 | $8,689 | $25,082 |
Source: Public Records
Map
Nearby Homes
- 30273 Conifer Rd
- 30172 Hilltop Dr
- 3046 Sun Creek Ridge
- 3055 Yucca Dr
- 0000 Sun Creek Dr
- 2977 Sun Creek Ridge
- 32430 Inverness Dr
- 32 Sulky Ln
- 2667 Keystone Dr
- 30584 Sun Creek Dr Unit 12W
- 2873 Cortina Ln
- 30357 Appaloosa Dr
- 3260 Bit Rd
- 2851 Interlocken Dr
- 29491 Camelback Ln
- 29210 Northstar Ln
- 2828 Keystone Dr
- 3251 Interlocken Dr
- 30593 Golf Club Point
- 2281 Baldy Ln
- 30049 Lightening Ln
- 30019 Lightening Ln
- 30089 Lightning Ln
- 30019 Lightning Ln
- 30119 Lightning Ln
- 30119 Lightening Ln
- 29939 Aspen Ln
- 30019 Aspen Ln
- 30057 Lewis Ridge Rd
- 30059 Aspen Ln
- 30159 Lightning Ln
- 30079 Aspen Ln
- 30159 Lightening Ln
- 30009 Lightening Ln
- 30009 Lightning Ln
- 29997 Lewis Ridge Rd
- 2928 Olympia Cir
- 29849 Aspen Ln
- 2993 Sugarpine Trail
- 30099 Aspen Ln
