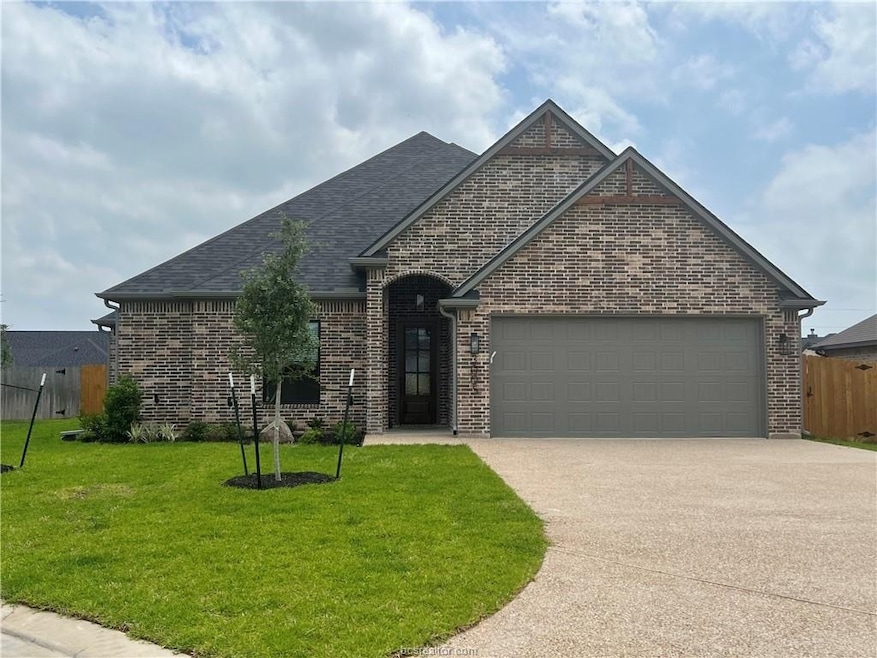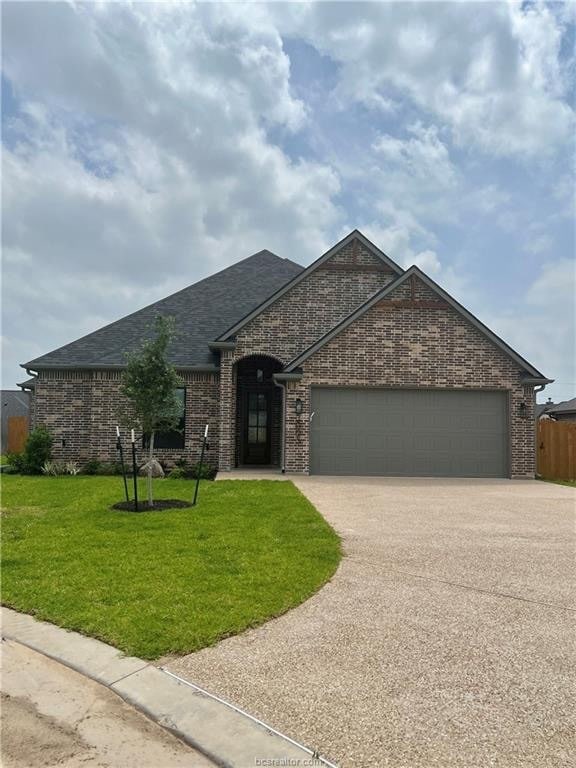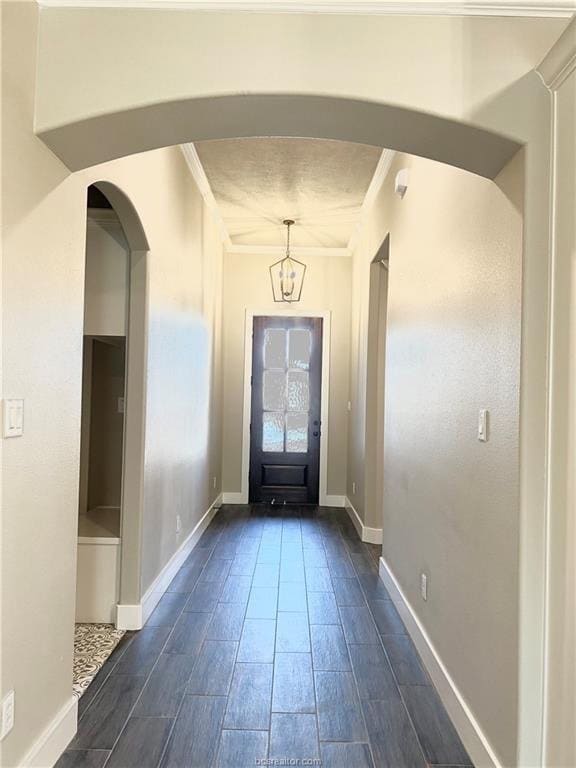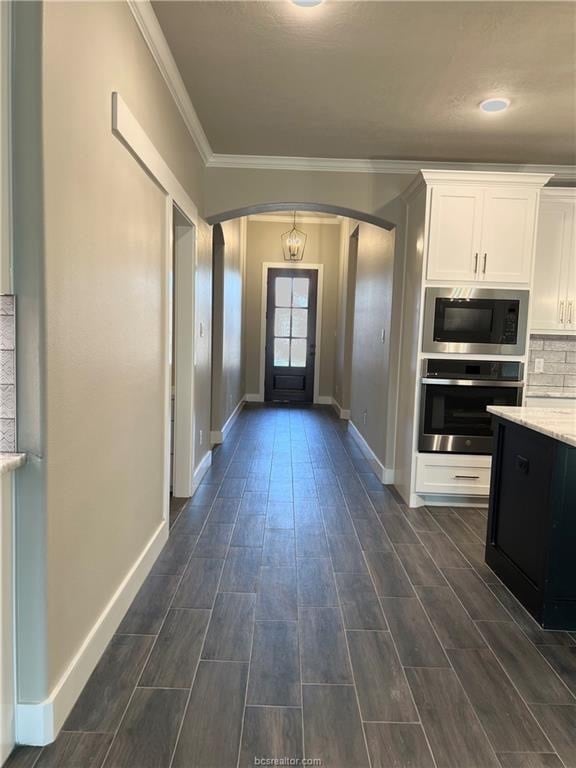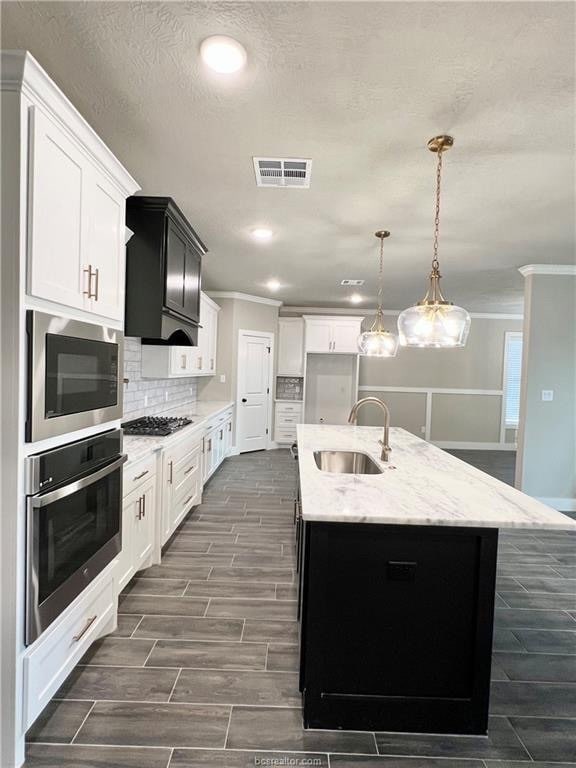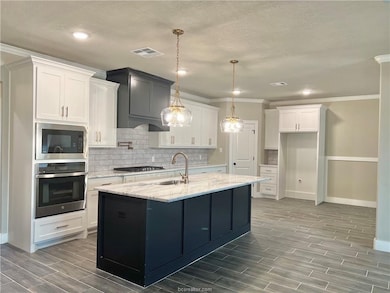Estimated payment $3,395/month
Highlights
- Traditional Architecture
- Granite Countertops
- Walk-In Pantry
- High Ceiling
- Covered Patio or Porch
- 2 Car Attached Garage
About This Home
Impeccably maintained home in the heart of Austin’s Colony! Originally completed in 2022, this beautiful 4-bedroom, 3-bath residence combines the feel of new construction with the comfort of an established home. The open-concept living area features a cozy fireplace, abundant natural light, and a cook’s kitchen with granite countertops, custom cabinetry, stainless-steel appliances, and a large island for gathering. A formal dining room with a built-in buffet or beverage bar makes entertaining effortless. The primary suite offers a raised box ceiling, double vanities, granite counters, soaking tub, separate shower, and spacious walk-in closet. Enjoy peaceful mornings or evening relaxation on the oversized covered patio overlooking the fenced backyard. Conveniently located near shopping, dining, and schools — this move-in-ready gem truly has it all!
Home Details
Home Type
- Single Family
Est. Annual Taxes
- $9,211
Year Built
- Built in 2022
Lot Details
- 9,583 Sq Ft Lot
- Privacy Fence
- Sprinkler System
HOA Fees
- $15 Monthly HOA Fees
Parking
- 2 Car Attached Garage
- Garage Door Opener
Home Design
- Traditional Architecture
- Brick Exterior Construction
- Slab Foundation
- Composition Roof
- HardiePlank Type
- Stone
Interior Spaces
- 2,469 Sq Ft Home
- 1-Story Property
- Wired For Sound
- Dry Bar
- High Ceiling
- Ceiling Fan
- Gas Fireplace
- Window Treatments
- Fire and Smoke Detector
- Washer Hookup
Kitchen
- Walk-In Pantry
- Built-In Electric Oven
- Plumbed For Gas In Kitchen
- Cooktop
- Recirculated Exhaust Fan
- Microwave
- Dishwasher
- Kitchen Island
- Granite Countertops
- Disposal
Flooring
- Carpet
- Tile
Bedrooms and Bathrooms
- 4 Bedrooms
- 3 Full Bathrooms
- Soaking Tub
Eco-Friendly Details
- Energy-Efficient Windows with Low Emissivity
- Energy-Efficient HVAC
- Energy-Efficient Lighting
- Energy-Efficient Insulation
Outdoor Features
- Covered Patio or Porch
Utilities
- Central Heating and Cooling System
- Heating System Uses Gas
- Programmable Thermostat
- Thermostat
- Separate Meters
- Underground Utilities
- Tankless Water Heater
- Gas Water Heater
- High Speed Internet
Community Details
- Association fees include common area maintenance
- Austin's Colony Subdivision
- On-Site Maintenance
Listing and Financial Details
- Legal Lot and Block 10 / 3
- Assessor Parcel Number 434387
Map
Home Values in the Area
Average Home Value in this Area
Tax History
| Year | Tax Paid | Tax Assessment Tax Assessment Total Assessment is a certain percentage of the fair market value that is determined by local assessors to be the total taxable value of land and additions on the property. | Land | Improvement |
|---|---|---|---|---|
| 2025 | $9,211 | $500,676 | $71,500 | $429,176 |
| 2024 | $9,211 | $462,716 | $69,100 | $393,616 |
| 2023 | $9,211 | $402,486 | $69,100 | $333,386 |
| 2022 | $1,379 | $62,900 | $62,900 | $0 |
| 2021 | $1,296 | $55,000 | $55,000 | $0 |
Property History
| Date | Event | Price | List to Sale | Price per Sq Ft | Prior Sale |
|---|---|---|---|---|---|
| 11/07/2025 11/07/25 | For Sale | $495,600 | 0.0% | $201 / Sq Ft | |
| 08/23/2023 08/23/23 | Off Market | $3,200 | -- | -- | |
| 08/21/2023 08/21/23 | Rented | $3,200 | 0.0% | -- | |
| 08/04/2023 08/04/23 | For Rent | $3,200 | 0.0% | -- | |
| 10/20/2020 10/20/20 | Sold | -- | -- | -- | View Prior Sale |
| 09/20/2020 09/20/20 | Pending | -- | -- | -- | |
| 04/22/2020 04/22/20 | For Sale | $62,900 | -- | $25 / Sq Ft |
Source: Bryan-College Station Regional Multiple Listing Service
MLS Number: 25011702
APN: 434387
- 3000 Teller Dr
- 2904 Castellon Ct
- 2813 Spector Dr
- 2812 Spector Dr
- 2820 Spector Dr
- 2815 Spector Dr
- 3092 Archer Cir
- 2902 Bombay Ct
- 3042 Teller Dr
- 3030 Teller Dr
- 3032 Teller Dr
- 2912 Ascot Ct
- The Laurel Plan at Austin's Colony - Premiere Series
- The Poppy Plan at Austin's Colony - Premiere Series
- The Iris Plan at Austin's Colony - Premiere Series
- The Dahlia Plan at Austin's Colony - Premiere Series
- The Jasmine Plan at Austin's Colony - Premiere Series
- The Rose Plan at Austin's Colony - Premiere Series
- The Sage Plan at Austin's Colony - Premiere Series
- The Lavender Plan at Austin's Colony - Premiere Series
- 3428 Pointe Du Hoc Dr
- 3432 Omaha Ct
- 3169 Normandy Way
- 4141 Vintage Estates Ct
- 2807 Wildflower Dr Unit 21
- 2807 Wildflower Dr Unit 23
- 2910 Town Square Ave Unit 2111
- 2910 Town Square Ave Unit 2607
- 2910 Town Square Ave Unit 2608
- 1707 Prairie Dr
- 2509 Shady Route Ln
- 2900 Wildflower Dr
- 2907 Prairie Flower Cir Unit C
- 2230 Howell Ave
- 1326 Prairie Dr Unit 1214
- 1326 Prairie Dr Unit 1211
- 1326 Prairie Dr Unit 712
- 1326 Prairie Dr Unit 522
- 1326 Prairie Dr Unit 513
- 1326 Prairie Dr Unit 523
