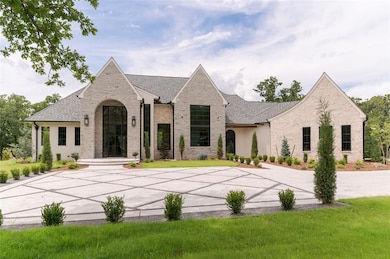3005 Bee Hive Way Jones, OK 73049
East Edmond NeighborhoodEstimated payment $11,454/month
Highlights
- Hot Property
- Water Views
- 3.57 Acre Lot
- Jones Elementary School Rated A-
- New Construction
- Wooded Lot
About This Home
Picturesque setting in the private gated community of Lake of the Woods. This new construction, custom build, designed with Kelsey Leigh Design Co., sits on 3.57 acres with beautiful views of the lake. Designed as a walk out basement, this home just might check off everything on your list throughout the 5782 square feet. Complete with four bedrooms (not all pictured in listing), four full private en suite bathrooms, two half baths, a dedicated formal dining, and office/study, a main living area, and the basement bonus/game room, theater room, beverage center, home gym, and views from the balcony off of the main level, as well as the covered patio with outdoor kitchen leading out from the basement toward the lake. The main kitchen features an expansive walk in pantry, and large double islands. The 3 car garage is set up as a double connected to a very oversized single car garage. The massive front door and expansive entry, with windows emphasizing natural light highlight the tall ceilings and views from every window throughout the home. Make 3005 Bee Hive Way your escape to privacy and relaxation today.
Home Details
Home Type
- Single Family
Year Built
- Built in 2024 | New Construction
Lot Details
- 3.57 Acre Lot
- Southeast Facing Home
- Interior Lot
- Sprinkler System
- Wooded Lot
HOA Fees
- $150 Monthly HOA Fees
Parking
- 3 Car Attached Garage
- Garage Door Opener
- Driveway
Home Design
- Earth Berm
- Combination Foundation
- Brick Frame
- Composition Roof
- Stucco
- Stone
Interior Spaces
- 5,782 Sq Ft Home
- 2-Story Property
- Wood Burning Fireplace
- Home Office
- Bonus Room
- Inside Utility
- Laundry Room
- Home Gym
- Water Views
- Walk-Out Basement
Kitchen
- Walk-In Pantry
- Double Oven
- Electric Oven
- Built-In Range
- Dishwasher
- Disposal
Flooring
- Wood
- Carpet
- Tile
Bedrooms and Bathrooms
- 4 Bedrooms
Home Security
- Home Security System
- Fire and Smoke Detector
Outdoor Features
- Balcony
- Covered Deck
- Covered Patio or Porch
- Rain Gutters
Schools
- Jones Elementary School
- Jones Middle School
- Jones High School
Utilities
- Central Heating and Cooling System
- Programmable Thermostat
- Well
- Aerobic Septic System
- Cable TV Available
Community Details
- Association fees include gated entry, maintenance common areas
- Mandatory home owners association
Map
Home Values in the Area
Average Home Value in this Area
Tax History
| Year | Tax Paid | Tax Assessment Tax Assessment Total Assessment is a certain percentage of the fair market value that is determined by local assessors to be the total taxable value of land and additions on the property. | Land | Improvement |
|---|---|---|---|---|
| 2024 | $3,098 | $27,500 | $27,500 | -- |
| 2023 | $3,098 | $27,500 | $27,500 | $0 |
| 2022 | $2,996 | $27,500 | $27,500 | $0 |
| 2021 | $1,468 | $13,200 | $13,200 | $0 |
| 2020 | $1,476 | $13,200 | $13,200 | $0 |
| 2019 | $1,523 | $13,200 | $13,200 | $0 |
| 2018 | $1,534 | $13,200 | $0 | $0 |
| 2017 | $1,522 | $13,200 | $13,200 | $0 |
| 2016 | $1,529 | $13,200 | $13,200 | $0 |
| 2015 | $1,460 | $13,200 | $13,200 | $0 |
| 2014 | $3 | $24 | $24 | $0 |
Property History
| Date | Event | Price | List to Sale | Price per Sq Ft |
|---|---|---|---|---|
| 12/13/2025 12/13/25 | For Sale | $2,100,000 | -- | $363 / Sq Ft |
Purchase History
| Date | Type | Sale Price | Title Company |
|---|---|---|---|
| Warranty Deed | $250,000 | Chicago Title Oklahoma Co |
Mortgage History
| Date | Status | Loan Amount | Loan Type |
|---|---|---|---|
| Previous Owner | $203,307 | Commercial |
Source: MLSOK
MLS Number: 1205945
APN: 146131075
- 10613 E 33rd St
- 3033 Ridgeway Cir
- 3100 Freeman Manor Dr
- 14812 Everton Dr
- 2700 Cherry Glen Dr
- 10413 NE 145th St
- 9801 NE 146th St
- 9800 NE 146th St
- 10024 NE 145th St
- 2609 Crestwood Dr
- 2909 Spring Crest Cir
- 2933 Spring Crest Cir
- 9448 Lake Way Run
- 14116 Birch Ln
- 14108 Birch Ln
- 13401 E 33rd St
- 14124 Willow Ln
- 14016 Willow Ln
- 14109 Willow Ln
- 14132 Magnolia Ln
- 308 W 3rd St
- 12624 E Hefner Rd
- 112 Olde Mill Rd
- 213 Olde Mill Ct
- 214 Olde Mill Ct
- 217 Olde Mill Ct
- 11917 E Britton Rd
- 2429 Rumble Ct
- 8233 Mountain Oak Dr
- 8225 Mountain Oak Dr
- 8201 Mountain Oak Dr
- 6141 Bradford Pear Ln
- 1824 Rock Elm Dr
- 1841 Rock Elm Dr
- 5941 Bradford Pear Ln
- 2401 Los Angeles Ave
- 8216 Crew Ln
- 623 Rimrock Rd
- 12421 Aldrin Way
- 8317 Rainier St







