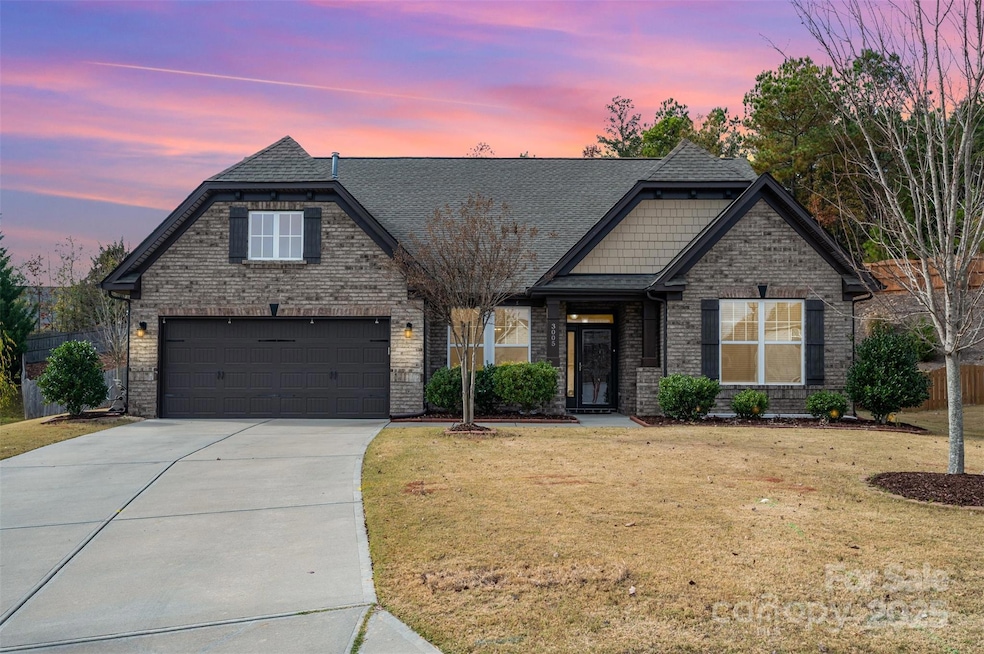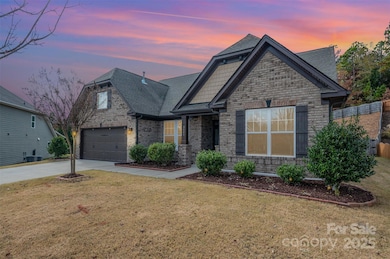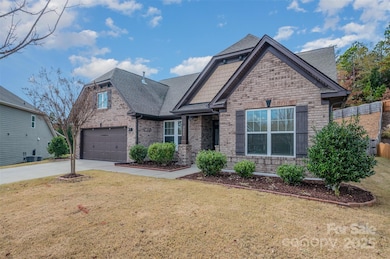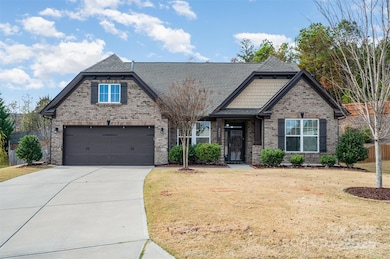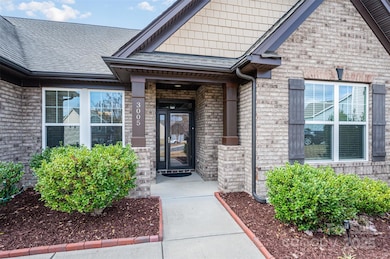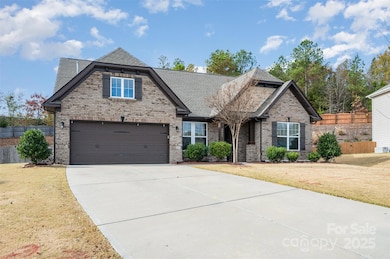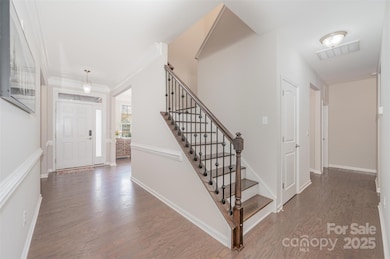
3005 Carriage Oak Way Indian Land, SC 29707
Estimated payment $3,387/month
Highlights
- Wood Flooring
- Covered Patio or Porch
- Recessed Lighting
- Harrisburg Elementary School Rated A-
- 2 Car Attached Garage
- Laundry Room
About This Home
Beautifully maintained 3-bedroom ranch with highly desirable Indian Land community. This brick-front home offers excellent curb appeal, an open floorplan, and abundant natural light throughout. The spacious great room features wide-plank flooring, a gas fireplace, recessed lighting, and a full wall of windows overlooking the private backyard. The open kitchen includes granite countertops, stainless steel appliances, gas range, tile backsplash, large island with seating, and plenty of cabinet storage. Adjacent dining area provides easy access to the rear yard—ideal for entertaining. The main-level primary suite includes a generous bedroom, walk-in closet, and ensuite bath with dual vanities and an oversized tiled shower with built-in bench. Two additional bedrooms and a full bath are located on the main level. Upstairs, a large loft/bonus room offers excellent flexibility for a media room, playroom, office, or guest space. Additional features include neutral interior paint, upgraded lighting, spacious laundry room, and two-car garage. Outdoor spaces are private and low-maintenance, with mature landscaping and a tree-buffered backdrop. Conveniently located near shopping, dining, top-rated schools, and major commuter routes. Move-in ready and beautifully presented—this home is a must-see!
Listing Agent
Keller Williams South Park Brokerage Email: jenna_chowdawaram@kw.com License #273349 Listed on: 11/25/2025

Co-Listing Agent
Keller Williams South Park Brokerage Email: jenna_chowdawaram@kw.com License #327686
Open House Schedule
-
Saturday, November 29, 20251:00 to 3:00 pm11/29/2025 1:00:00 PM +00:0011/29/2025 3:00:00 PM +00:00Add to Calendar
Home Details
Home Type
- Single Family
Est. Annual Taxes
- $3,559
Year Built
- Built in 2018
Parking
- 2 Car Attached Garage
- Driveway
Home Design
- Brick Exterior Construction
- Slab Foundation
- Composition Roof
- Hardboard
Interior Spaces
- 1.5-Story Property
- Recessed Lighting
- Gas Fireplace
- Living Room with Fireplace
Kitchen
- Built-In Oven
- Gas Cooktop
- Range Hood
- Microwave
- Dishwasher
- Disposal
Flooring
- Wood
- Carpet
- Tile
Bedrooms and Bathrooms
Laundry
- Laundry Room
- Electric Dryer Hookup
Schools
- Harrisburg Elementary School
- Indian Land Middle School
- Indian Land High School
Utilities
- Forced Air Heating and Cooling System
- Heating System Uses Natural Gas
- Gas Water Heater
Additional Features
- Covered Patio or Porch
- Fenced
Community Details
- Heritage Hall Subdivision
- Property has a Home Owners Association
Listing and Financial Details
- Assessor Parcel Number 0005I-0A-037.00
Map
Home Values in the Area
Average Home Value in this Area
Tax History
| Year | Tax Paid | Tax Assessment Tax Assessment Total Assessment is a certain percentage of the fair market value that is determined by local assessors to be the total taxable value of land and additions on the property. | Land | Improvement |
|---|---|---|---|---|
| 2024 | $3,559 | $21,240 | $3,000 | $18,240 |
| 2023 | $3,457 | $31,860 | $4,500 | $27,360 |
| 2022 | $2,466 | $15,213 | $1,979 | $13,234 |
| 2021 | $2,417 | $15,213 | $1,979 | $13,234 |
| 2020 | $2,178 | $13,228 | $1,600 | $11,628 |
| 2019 | $6,709 | $19,842 | $2,400 | $17,442 |
| 2018 | $781 | $2,400 | $2,400 | $0 |
Property History
| Date | Event | Price | List to Sale | Price per Sq Ft | Prior Sale |
|---|---|---|---|---|---|
| 11/25/2025 11/25/25 | For Sale | $585,000 | +11.4% | $213 / Sq Ft | |
| 07/31/2023 07/31/23 | Sold | $525,000 | -4.5% | $187 / Sq Ft | View Prior Sale |
| 06/20/2023 06/20/23 | Pending | -- | -- | -- | |
| 06/06/2023 06/06/23 | For Sale | $550,000 | +1.7% | $195 / Sq Ft | |
| 10/07/2022 10/07/22 | Sold | $541,000 | -4.2% | $192 / Sq Ft | View Prior Sale |
| 08/25/2022 08/25/22 | Pending | -- | -- | -- | |
| 08/19/2022 08/19/22 | For Sale | $565,000 | -- | $201 / Sq Ft |
Purchase History
| Date | Type | Sale Price | Title Company |
|---|---|---|---|
| Warranty Deed | $525,000 | None Listed On Document | |
| Warranty Deed | $541,000 | -- | |
| Special Warranty Deed | $342,115 | None Available |
Mortgage History
| Date | Status | Loan Amount | Loan Type |
|---|---|---|---|
| Open | $420,000 | New Conventional | |
| Previous Owner | $353,404 | VA |
About the Listing Agent

John Bolos is a Broker, Owner, and Realtor with strong roots in the Charlotte area. Before founding the John Bolos Group at Keller Williams, he became one of the most sought-after agents in the Carolinas, which he has been serving since 2003.
A longtime resident of Charlotte, John built a reputation for personal service, powerful marketing, and strong negotiations on behalf of his clients—making him one of the very first Zillow Premier Agents in the platform’s history. He also remains
John's Other Listings
Source: Canopy MLS (Canopy Realtor® Association)
MLS Number: 4325177
APN: 0005I-0A-037.00
- 3049 Carriage Oak Way
- 2934 Hiddenbrook Way
- TBD Silver Run Rd
- 1037 Jasmine Dr
- 1482 Rosemont Dr
- 6037 Queens Walk Ct
- 2061 Argentum Ave
- 4246 Piccadilly Ln
- 3034 Crosswind Dr
- 5019 Ballwood Ln
- 1119 Jasmine Dr
- 3081 Crosswind Dr
- 10420 Silver Mine Rd
- 3106 Crosswind Dr
- 9010 Pembroke Ct
- Lot 6 Wilson Dr Unit 6
- 7035 Bareland Rd
- 7038 Bareland Rd
- 7088 Whittingham Dr
- 9285 Vecchio Dr
- 2278 Capital Club Way
- 1241 Columbia Cir
- 607 Fort Mill Hwy
- 2545 Jessamine Grove Dr
- 2035 Tapestry Park Dr
- 1004 Bailes Ridge Ave
- 9938 Sandra Ln
- 3506 Buster Ln
- 10751 Ola Dr
- 4104 Flats Main St
- 1101 Waterlily Dr Unit 31
- 15917 Prescott Hill Ave
- 3000 Fast Ln
- 14701 Provence Ln
- 11727 Elizabeth Madison Ct
- 16246 Redstone Mountain Ln
- 12600 District Dr S
- 15628 Sullivan Ridge Dr
- 15648 Canmore St
- 15627 Canmore St
