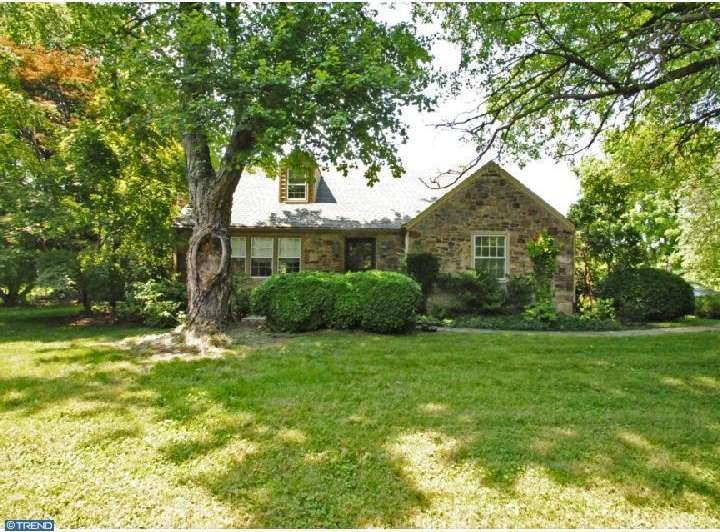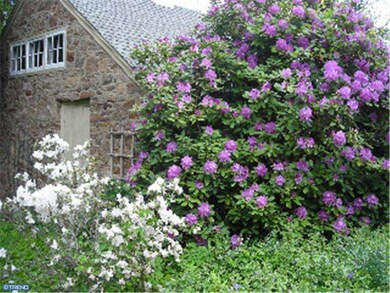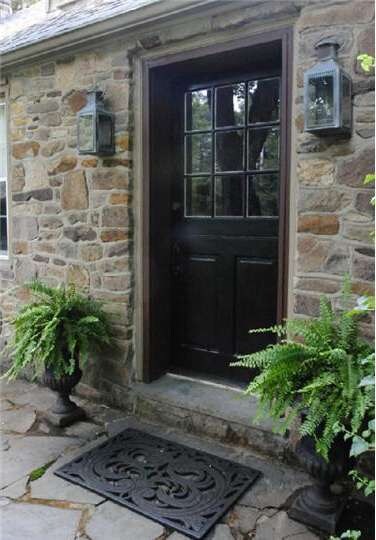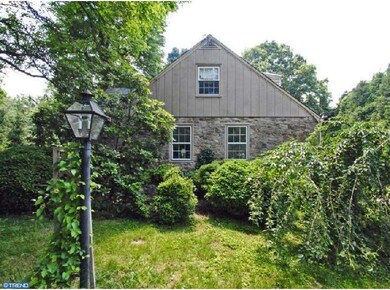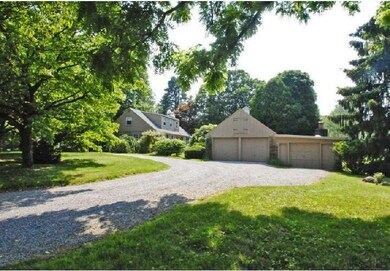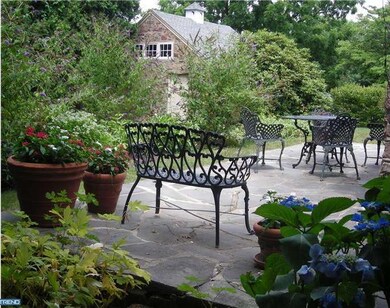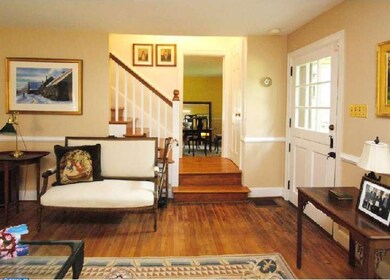
3005 Comfort Rd New Hope, PA 18938
Highlights
- 2 Acre Lot
- Cape Cod Architecture
- Corner Lot
- New Hope-Solebury Upper Elementary School Rated A
- Wood Flooring
- No HOA
About This Home
As of December 2013Located in Solebury Township among prestigious estates and beautiful countryside. Picturesque stone cape cod on two pastoral acres, lovingly cared for and enhanced with sensitivity and fine taste. The Living Room with stone fireplace, Dining Room and Bedroom/Studio invite interchangeable, functional use of space. New kitchen with breakfast room includes a cleverly incorporated old pantry and toaster bar among new maple cabinets and state of the art appliances. Nicely updated Powder Room. Upstairs are two charming Bedrooms featuring eaves and dormers and antique charm, and new full Bath. The completely redone kitchen and bathrooms featuring decorator tiles and floors. Separate Stone 2 car garage and third large workshop room feature stone fireplace, electric tract lighting. New roofing on both buildings, new well, oil tank, efficient hot water and much more have made this home modern with all the beautiful expressions of the past.
Last Agent to Sell the Property
Addison Wolfe Real Estate License #RS250497 Listed on: 06/12/2012
Co-Listed By
Judith Newman
Lisa James Otto Country Properties License #TREND:167473
Home Details
Home Type
- Single Family
Est. Annual Taxes
- $5,748
Year Built
- Built in 1949
Lot Details
- 2 Acre Lot
- Corner Lot
- Level Lot
- Open Lot
- Back, Front, and Side Yard
- Property is in good condition
- Property is zoned R2
Parking
- 2 Car Detached Garage
- Driveway
Home Design
- Cape Cod Architecture
- Stone Foundation
- Slab Foundation
- Pitched Roof
- Shingle Roof
- Wood Siding
- Stone Siding
Interior Spaces
- Property has 2 Levels
- Skylights
- Stone Fireplace
- Living Room
- Dining Room
- Unfinished Basement
- Basement Fills Entire Space Under The House
- Home Security System
- Laundry on upper level
Kitchen
- Eat-In Kitchen
- Butlers Pantry
- Built-In Self-Cleaning Oven
- Built-In Range
- Dishwasher
Flooring
- Wood
- Tile or Brick
Bedrooms and Bathrooms
- 3 Bedrooms
- En-Suite Primary Bedroom
- 1.5 Bathrooms
Outdoor Features
- Patio
- Exterior Lighting
- Porch
Schools
- New Hope-Solebury Middle School
- New Hope-Solebury High School
Utilities
- Forced Air Heating and Cooling System
- Heating System Uses Oil
- Water Treatment System
- Well
- Electric Water Heater
- On Site Septic
- Cable TV Available
Community Details
- No Home Owners Association
Listing and Financial Details
- Tax Lot 028
- Assessor Parcel Number 41-018-028
Ownership History
Purchase Details
Home Financials for this Owner
Home Financials are based on the most recent Mortgage that was taken out on this home.Purchase Details
Home Financials for this Owner
Home Financials are based on the most recent Mortgage that was taken out on this home.Similar Home in New Hope, PA
Home Values in the Area
Average Home Value in this Area
Purchase History
| Date | Type | Sale Price | Title Company |
|---|---|---|---|
| Deed | $492,500 | First American Title Ins Co | |
| Deed | $475,000 | None Available |
Mortgage History
| Date | Status | Loan Amount | Loan Type |
|---|---|---|---|
| Open | $394,000 | New Conventional | |
| Previous Owner | $183,594 | New Conventional | |
| Previous Owner | $220,000 | Purchase Money Mortgage |
Property History
| Date | Event | Price | Change | Sq Ft Price |
|---|---|---|---|---|
| 12/20/2013 12/20/13 | Sold | $492,500 | -10.3% | $256 / Sq Ft |
| 12/13/2013 12/13/13 | Pending | -- | -- | -- |
| 10/28/2013 10/28/13 | For Sale | $549,000 | +15.6% | $285 / Sq Ft |
| 01/18/2013 01/18/13 | Sold | $475,000 | -4.4% | $246 / Sq Ft |
| 12/03/2012 12/03/12 | For Sale | $497,000 | 0.0% | $258 / Sq Ft |
| 12/01/2012 12/01/12 | Pending | -- | -- | -- |
| 10/22/2012 10/22/12 | Price Changed | $497,000 | -3.5% | $258 / Sq Ft |
| 10/22/2012 10/22/12 | Price Changed | $515,000 | -2.4% | $267 / Sq Ft |
| 09/27/2012 09/27/12 | Price Changed | $527,500 | -4.1% | $274 / Sq Ft |
| 09/10/2012 09/10/12 | Price Changed | $550,000 | -3.3% | $285 / Sq Ft |
| 07/30/2012 07/30/12 | Price Changed | $569,000 | -2.7% | $295 / Sq Ft |
| 07/16/2012 07/16/12 | Price Changed | $585,000 | -2.5% | $304 / Sq Ft |
| 06/12/2012 06/12/12 | For Sale | $600,000 | -- | $311 / Sq Ft |
Tax History Compared to Growth
Tax History
| Year | Tax Paid | Tax Assessment Tax Assessment Total Assessment is a certain percentage of the fair market value that is determined by local assessors to be the total taxable value of land and additions on the property. | Land | Improvement |
|---|---|---|---|---|
| 2024 | $7,464 | $45,600 | $15,680 | $29,920 |
| 2023 | $7,273 | $45,600 | $15,680 | $29,920 |
| 2022 | $7,224 | $45,600 | $15,680 | $29,920 |
| 2021 | $7,080 | $45,600 | $15,680 | $29,920 |
| 2020 | $6,913 | $45,600 | $15,680 | $29,920 |
| 2019 | $6,763 | $45,600 | $15,680 | $29,920 |
| 2018 | $6,612 | $45,600 | $15,680 | $29,920 |
| 2017 | $6,359 | $45,600 | $15,680 | $29,920 |
| 2016 | $6,359 | $45,600 | $15,680 | $29,920 |
| 2015 | -- | $45,600 | $15,680 | $29,920 |
| 2014 | -- | $45,600 | $15,680 | $29,920 |
Agents Affiliated with this Home
-

Seller's Agent in 2013
Dana Lansing
Kurfiss Sotheby's International Realty
(267) 614-0990
39 in this area
101 Total Sales
-

Seller's Agent in 2013
Margo Busund
Addison Wolfe Real Estate
(215) 801-2977
4 in this area
9 Total Sales
-
J
Seller Co-Listing Agent in 2013
Judith Newman
Lisa James Otto Country Properties
-
G
Buyer's Agent in 2013
Ginny Waters
Kurfiss Sotheby's International Realty
Map
Source: Bright MLS
MLS Number: 1003996612
APN: 41-018-028
- 6853 Phillips Mill Rd
- 6859 Phillips Mill Rd
- 6633 School Ln
- 6950 Upper York Rd
- 6567 Upper York Rd
- 6953 Ely Rd
- 7004 Upper York Rd
- 0 Creamery Rd
- 7028 Ely Rd
- 7043 Phillips Mill Rd
- 7189 Center Bridge Rd
- 6548 Cuttalossa Rd
- 13 S Main St
- 143 Silvertail Ln
- 2 Broad St
- 713 Harrowgate Ln Unit 71
- 302 Weston Ln Unit 23
- 53 S Main St
- 2610 River Rd
- 6681 Greenhill Rd
