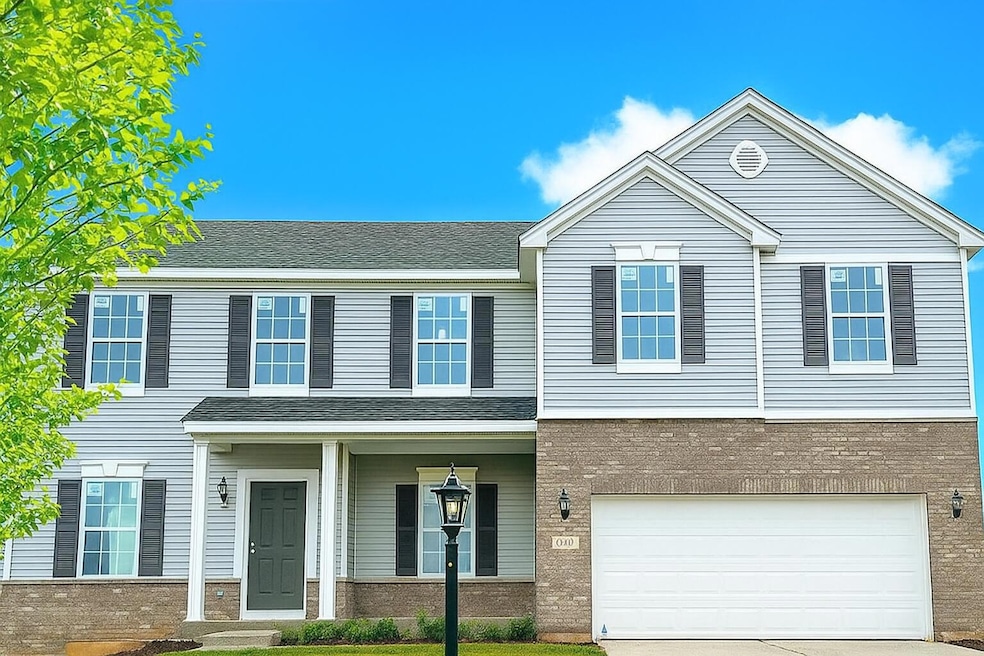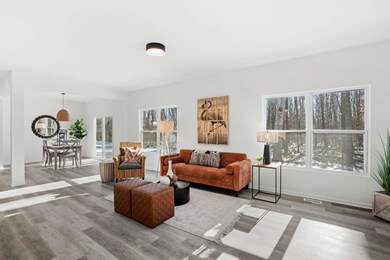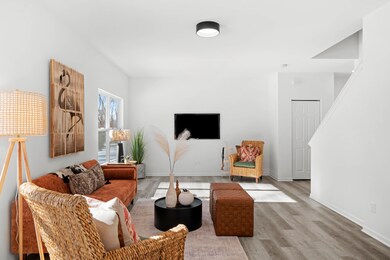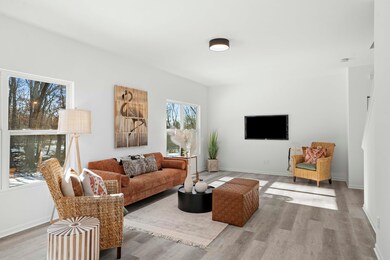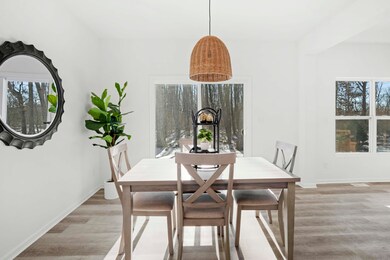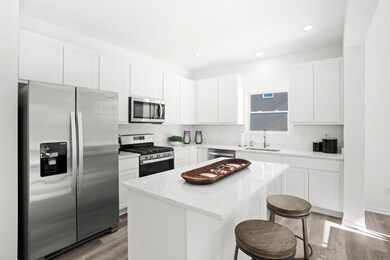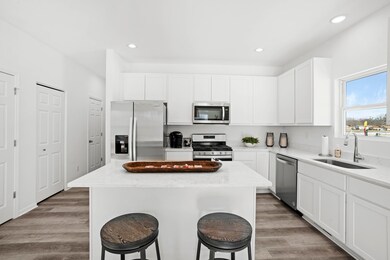3005 E 105th Ave Crown Point, IN 46307
Estimated payment $2,319/month
Highlights
- New Construction
- Pond View
- 2 Car Attached Garage
- Winfield Elementary School Rated A-
- Mud Room
- Laundry Room
About This Home
Proposed Construction in Crown Point, IN - The Jasmine at Summer Tree Estates Welcome to the Jasmine, a beautifully designed 3-bedroom + loft, 2.5-bath home in a peaceful, sought-after neighborhood, just minutes from the vibrant Crown Point Square and offering easy access to parks, schools, shopping, dining, and I-65. This home blends comfort and style with a full expanded basement and 2-car attached garage. Step inside to discover soaring 9-foot ceilings on the main floor, creating a bright and open atmosphere. The 5' Quartz Kitchen Island with a 10' overhang is perfect for entertaining or family gatherings. A convenient mudroom just off the garage helps keep your home organized, and the flex room can serve as a den, formal dining area, or home office to suit your lifestyle. Upstairs, the primary suite offers a private retreat with a spacious ensuite bathroom and walk-in closet. Two additional bedrooms share a well-appointed bathroom, and the loft area provides a versatile space for a home office, study, or lounge. The laundry room is conveniently located on the second floor, eliminating the hassle of carrying clothes up and down stairs. Professional landscaping is included, and photos shown are from a previously built model home; selections and finishes may vary. Don't miss this chance to build your dream home in Summer Tree Estates! Ask about special builder financing and current promotions.
Listing Agent
@properties/Christie's Intl RE License #RB14039565 Listed on: 11/17/2025

Open House Schedule
-
Thursday, November 27, 202511:00 am to 5:00 pm11/27/2025 11:00:00 AM +00:0011/27/2025 5:00:00 PM +00:00Add to Calendar
-
Friday, November 28, 202511:00 am to 5:00 pm11/28/2025 11:00:00 AM +00:0011/28/2025 5:00:00 PM +00:00Please visit our model house at 3114 Fawn Ln, Portage, IN 46368.Add to Calendar
Home Details
Home Type
- Single Family
Est. Annual Taxes
- $22
Year Built
- Built in 2025 | New Construction
Lot Details
- 0.32 Acre Lot
HOA Fees
- $38 Monthly HOA Fees
Parking
- 2 Car Attached Garage
- Garage Door Opener
Property Views
- Pond
- Neighborhood
Home Design
- Home to be built
Interior Spaces
- 2,609 Sq Ft Home
- 2-Story Property
- Mud Room
- Dining Room
- Basement
Bedrooms and Bathrooms
- 4 Bedrooms
Laundry
- Laundry Room
- Laundry on upper level
Schools
- Winfield Elementary School
- Robert Taft Middle School
- Crown Point High School
Utilities
- Forced Air Heating and Cooling System
- Heating System Uses Natural Gas
Community Details
- Summer Tree Estates HOA, Phone Number (219) 464-3536
- Summertree Ph Three A Subdivision
Map
Home Values in the Area
Average Home Value in this Area
Tax History
| Year | Tax Paid | Tax Assessment Tax Assessment Total Assessment is a certain percentage of the fair market value that is determined by local assessors to be the total taxable value of land and additions on the property. | Land | Improvement |
|---|---|---|---|---|
| 2024 | $22 | $800 | $800 | -- |
| 2023 | $19 | $800 | $800 | -- |
| 2022 | $19 | $800 | $800 | $0 |
| 2021 | $18 | $800 | $800 | $0 |
Property History
| Date | Event | Price | List to Sale | Price per Sq Ft |
|---|---|---|---|---|
| 10/16/2025 10/16/25 | For Sale | $431,045 | -- | $164 / Sq Ft |
Purchase History
| Date | Type | Sale Price | Title Company |
|---|---|---|---|
| Special Warranty Deed | -- | Chicago Title Insurance Compan | |
| Special Warranty Deed | $239,769 | Chicago Title Insurance Compan |
Mortgage History
| Date | Status | Loan Amount | Loan Type |
|---|---|---|---|
| Open | $3,219,750 | New Conventional | |
| Closed | $3,219,750 | New Conventional |
Source: Northwest Indiana Association of REALTORS®
MLS Number: 830928
APN: 45-16-02-426-002.000-042
- 3075 E 105th Ave
- 2885 E 105th Ave
- Jasmine Plan at Providence at Summer Tree
- Sapphire Plan at Providence at Summer Tree
- Carlisle Plan at Providence at Summer Tree
- Onyx Plan at Providence at Summer Tree
- Wysteria Plan at Providence at Summer Tree
- Lancaster Plan at Providence at Summer Tree
- 10350 Nevada Ct
- 10347 Nevada Ct
- 10473 California St
- 10344 Nevada Ct
- 10395 California St
- 10375 California St
- 10390 California St
- 10368 California St
- 10360 California St
- 10350 California St
- 10335 California St
- 10340 California St
- 10880 Mississippi St
- 10941 Elkhart Place
- 1068 E 115th Ct
- 10910 Charles Dr
- 5913 E 109th Place
- 10919 Charles Dr
- 9047 Connecticut St
- 9310 Monroe St
- 2040 E 84th St
- 1345 W 94th Ct
- 12535 Virginia St
- 12541 Virginia St
- 7530 E 111th Place
- 1355 E 83rd Ave
- 484 E 127th Ave
- 521 E 127th Place
- 511 E 127th Place
- 9614 Dona Ct
- 471 E 127th Place
- 451 E 127th Place
