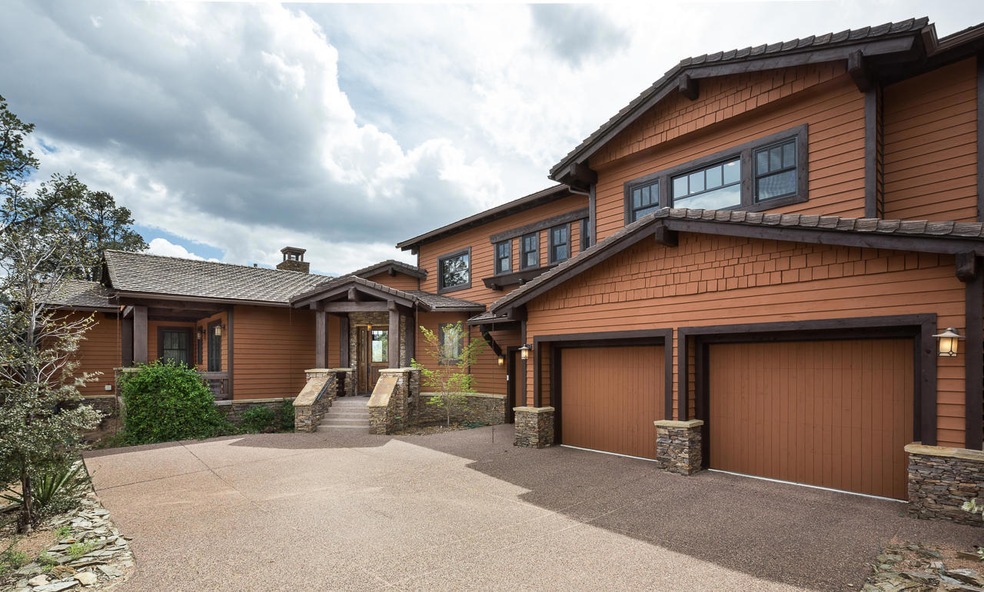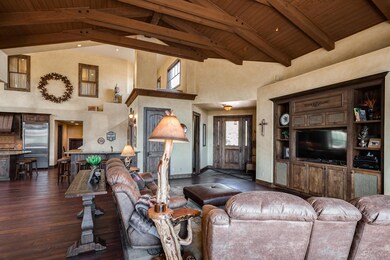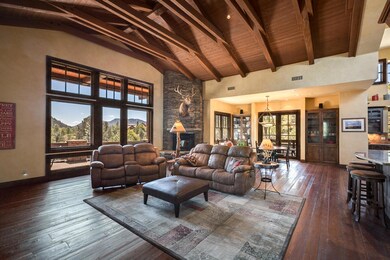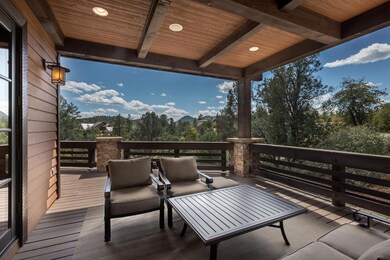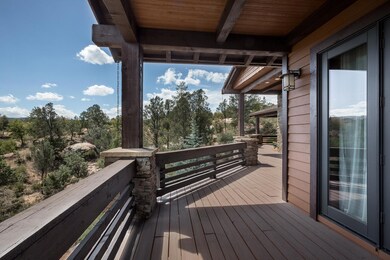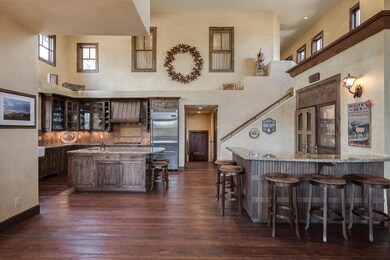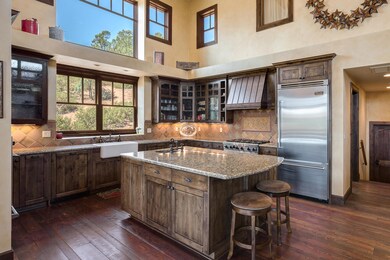
3005 E Thunder Point Payson, AZ 85541
Highlights
- Health Club
- Panoramic View
- Pine Trees
- Golf Course Community
- Gated Community
- Clubhouse
About This Home
As of August 2024This highly-finished Craftsman style custom home at The Rim Golf Club is the perfect place to call home! The architect of this well designed home introduced the outside to the interior of the home with such custom features as grand windows and doors to introduce mountain views and pine trees to every room, a rusted corrugated metal roof above the wine refrigerator/wet bar, wood and stone accents throughout, and interior windows to bring additional light to the upstairs bedroom. The massive beams in the Great Room perfectly compliment the hand-scraped hardwood floors and 8' solid alder doors throughout. French doors lead to an expansive balcony area, accessible from the Master Bedroom, Great Room and Dining area, where you can gaze to the Granite Dell mountain range and Monument Peak..CLICK
Last Agent to Sell the Property
Wendy Larchick
KELLER WILLIAMS ARIZONA REALTY - PAYSON License #BR538058000 Listed on: 07/24/2018
Last Buyer's Agent
Kayla Addington
KELLER WILLIAMS ARIZONA REALTY - PAYSON License #SA633927000
Home Details
Home Type
- Single Family
Est. Annual Taxes
- $7,122
Year Built
- Built in 2004
Lot Details
- 0.51 Acre Lot
- Cul-De-Sac
- East Facing Home
- Drip System Landscaping
- Pine Trees
HOA Fees
- $200 Monthly HOA Fees
Property Views
- Panoramic
- Mountain
Home Design
- Wood Frame Construction
- Wood Siding
- Stone Siding
Interior Spaces
- 3,663 Sq Ft Home
- 2-Story Property
- Wet Bar
- Central Vacuum
- Sound System
- Vaulted Ceiling
- Ceiling Fan
- Multiple Fireplaces
- Gas Fireplace
- Double Pane Windows
- Great Room with Fireplace
- Combination Dining and Living Room
Kitchen
- Double Oven
- Grill
- Gas Range
- Microwave
- Dishwasher
- Disposal
- Instant Hot Water
Flooring
- Wood
- Carpet
- Tile
- Vinyl
Bedrooms and Bathrooms
- 5 Bedrooms
- Primary Bedroom on Main
- Fireplace in Primary Bedroom
- Split Bedroom Floorplan
- Hydromassage or Jetted Bathtub
Laundry
- Laundry in Utility Room
- Dryer
- Washer
Home Security
- Home Security System
- Security Gate
- Carbon Monoxide Detectors
- Fire and Smoke Detector
- Fire Sprinkler System
Parking
- 3 Car Garage
- Garage Door Opener
Outdoor Features
- Covered patio or porch
Utilities
- Forced Air Heating and Cooling System
- Refrigerated Cooling System
- Heating System Uses Propane
- Propane Water Heater
- Internet Available
- Phone Available
- Cable TV Available
Listing and Financial Details
- Home warranty included in the sale of the property
- Tax Lot 228
- Assessor Parcel Number 302-43-228
Community Details
Overview
- $105 HOA Transfer Fee
- Built by Arterra Custom Homes
Recreation
- Golf Course Community
- Health Club
- Tennis Courts
- Community Pool
- Community Spa
- Putting Green
Additional Features
- Clubhouse
- Security
- Gated Community
Ownership History
Purchase Details
Home Financials for this Owner
Home Financials are based on the most recent Mortgage that was taken out on this home.Purchase Details
Home Financials for this Owner
Home Financials are based on the most recent Mortgage that was taken out on this home.Purchase Details
Home Financials for this Owner
Home Financials are based on the most recent Mortgage that was taken out on this home.Purchase Details
Home Financials for this Owner
Home Financials are based on the most recent Mortgage that was taken out on this home.Purchase Details
Home Financials for this Owner
Home Financials are based on the most recent Mortgage that was taken out on this home.Similar Homes in Payson, AZ
Home Values in the Area
Average Home Value in this Area
Purchase History
| Date | Type | Sale Price | Title Company |
|---|---|---|---|
| Warranty Deed | -- | Premier Title | |
| Warranty Deed | $905,000 | Pioneer Title Agency | |
| Warranty Deed | $880,000 | Pioneer Title Agency | |
| Warranty Deed | -- | Equity Title Agency | |
| Cash Sale Deed | $750,000 | Pioneer Title Agency Inc |
Mortgage History
| Date | Status | Loan Amount | Loan Type |
|---|---|---|---|
| Open | $1,110,000 | New Conventional | |
| Previous Owner | $724,000 | Adjustable Rate Mortgage/ARM | |
| Previous Owner | $612,000 | Adjustable Rate Mortgage/ARM | |
| Previous Owner | $620,000 | New Conventional | |
| Previous Owner | $1,020,453 | Future Advance Clause Open End Mortgage |
Property History
| Date | Event | Price | Change | Sq Ft Price |
|---|---|---|---|---|
| 08/28/2024 08/28/24 | Sold | $1,480,000 | -4.8% | $404 / Sq Ft |
| 05/30/2024 05/30/24 | For Sale | $1,555,000 | +71.8% | $425 / Sq Ft |
| 07/12/2019 07/12/19 | Sold | $905,000 | -4.2% | $247 / Sq Ft |
| 05/21/2019 05/21/19 | Price Changed | $945,000 | -2.5% | $258 / Sq Ft |
| 04/03/2019 04/03/19 | For Sale | $969,000 | +10.1% | $265 / Sq Ft |
| 08/20/2018 08/20/18 | Sold | $880,000 | +1.7% | $240 / Sq Ft |
| 07/28/2018 07/28/18 | Pending | -- | -- | -- |
| 07/24/2018 07/24/18 | For Sale | $865,000 | +11.6% | $236 / Sq Ft |
| 10/03/2014 10/03/14 | Sold | $775,000 | -7.6% | $212 / Sq Ft |
| 08/28/2014 08/28/14 | Price Changed | $839,000 | -6.3% | $229 / Sq Ft |
| 06/29/2014 06/29/14 | Price Changed | $895,000 | -1.6% | $244 / Sq Ft |
| 04/16/2014 04/16/14 | For Sale | $910,000 | +21.3% | $248 / Sq Ft |
| 09/27/2013 09/27/13 | Sold | $750,000 | -23.1% | $205 / Sq Ft |
| 09/06/2013 09/06/13 | Pending | -- | -- | -- |
| 02/18/2013 02/18/13 | For Sale | $975,000 | -- | $266 / Sq Ft |
Tax History Compared to Growth
Tax History
| Year | Tax Paid | Tax Assessment Tax Assessment Total Assessment is a certain percentage of the fair market value that is determined by local assessors to be the total taxable value of land and additions on the property. | Land | Improvement |
|---|---|---|---|---|
| 2025 | $8,968 | -- | -- | -- |
| 2024 | $8,968 | $97,010 | $4,252 | $92,758 |
| 2023 | $8,968 | $84,301 | $5,040 | $79,261 |
| 2022 | $8,673 | $79,888 | $2,787 | $77,101 |
| 2021 | $8,105 | $79,888 | $2,787 | $77,101 |
| 2020 | $7,764 | $0 | $0 | $0 |
| 2019 | $7,519 | $0 | $0 | $0 |
| 2018 | $7,640 | $0 | $0 | $0 |
| 2017 | $7,122 | $0 | $0 | $0 |
| 2016 | $6,975 | $0 | $0 | $0 |
| 2015 | $6,348 | $0 | $0 | $0 |
Agents Affiliated with this Home
-

Seller's Agent in 2024
Jason Giarrizzo
West USA Realty
(480) 820-3333
137 Total Sales
-

Buyer's Agent in 2024
Scott Grigg
Griggs's Group Powered by The Altman Brothers
(480) 540-5479
260 Total Sales
-

Seller's Agent in 2019
Rory Huff
ERA-Young Realty & Investment
(928) 474-4554
262 Total Sales
-
M
Buyer's Agent in 2019
Melissa Cave
Keller Williams Arizona Realty
(928) 978-5069
3 Total Sales
-
W
Seller's Agent in 2018
Wendy Larchick
KELLER WILLIAMS ARIZONA REALTY - PAYSON
-
K
Buyer's Agent in 2018
Kayla Addington
KELLER WILLIAMS ARIZONA REALTY - PAYSON
Map
Source: Central Arizona Association of REALTORS®
MLS Number: 78701
APN: 302-43-228
- 3008 E Arrow Point Unit 232
- 3002 E Arrow Point Unit 235
- 3002 E Arrow Point
- 3007 E Arrow Point
- 402 S Rainbow Ridge
- 402 S Rainbow Ridge Unit 275
- 3100 E Pleasant Valley Unit 244
- 3100 E Pleasant Valley
- 2902 E Rim Club Dr
- 2903 E Lions Pocket
- 2900 E Lions Pocket -- Unit 271
- 2900 E Lions Pocket
- 3002 E Game Trail
- 3002 E Game Trail Unit 262
- 2902 E Hanging Rock
- 2902 E Hanging Rock -- Unit 196
- 211 S Crescent Moon
- 211 S Crescent Moon Unit 308
- 3103 E Game Trail
- 3103 E Game Trail -- Unit 253
