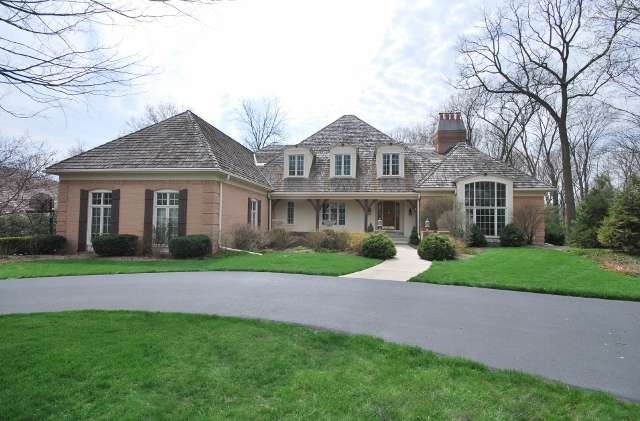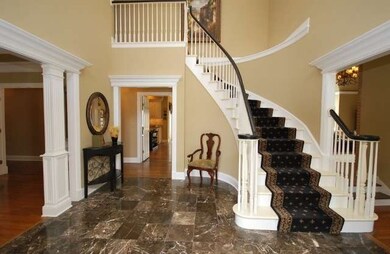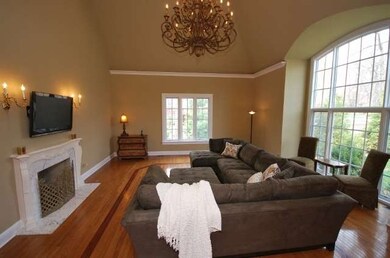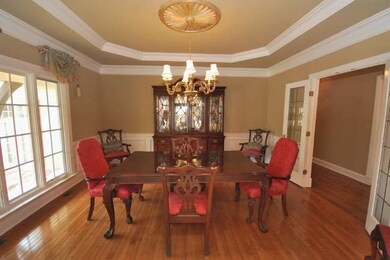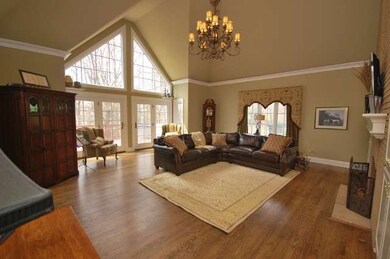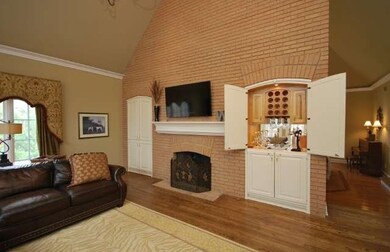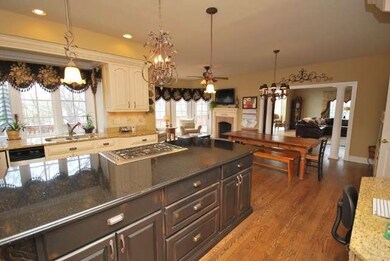
3005 Fox Glen Ct Saint Charles, IL 60174
Dunham Castle NeighborhoodHighlights
- Home Theater
- Spa
- Deck
- Norton Creek Elementary School Rated A
- Landscaped Professionally
- Recreation Room
About This Home
As of October 2015Gorgeous home on wooded cul-de-sac lot in exclusive Woods of Fox Glen! Remodeled to perfection & designed w/first class distinction! Volume ceilings, hardwood floors thru-out 1st & 2nd floors, 5 fireplaces, custom built-ins, elaborate millwork, front & back stairs. Gourmet kitchen w/glazed cabinets, granite & high-end APPS. Home freshly painted, trex deck, pond, theatre rm, new carpet bsmt,walk out, fab bar, hot tub!
Last Agent to Sell the Property
Coldwell Banker Realty License #475103636 Listed on: 02/17/2014

Co-Listed By
Lynn Strickland
Coldwell Banker Realty License #475155794
Home Details
Home Type
- Single Family
Est. Annual Taxes
- $24,246
Year Built
- 1989
Lot Details
- Cul-De-Sac
- Landscaped Professionally
- Wooded Lot
HOA Fees
- $14 per month
Parking
- Attached Garage
- Garage Transmitter
- Garage Door Opener
- Circular Driveway
- Garage Is Owned
Home Design
- Traditional Architecture
- Brick Exterior Construction
- Slab Foundation
- Wood Shingle Roof
- Cedar
Interior Spaces
- Wet Bar
- Vaulted Ceiling
- Skylights
- Wood Burning Fireplace
- Gas Log Fireplace
- Breakfast Room
- Home Theater
- Recreation Room
- Utility Room with Study Area
- Laundry on main level
- Wood Flooring
- Finished Basement
- Finished Basement Bathroom
Kitchen
- Breakfast Bar
- Walk-In Pantry
- Double Oven
- Microwave
- Dishwasher
- Kitchen Island
- Disposal
Bedrooms and Bathrooms
- Primary Bathroom is a Full Bathroom
- Dual Sinks
- Separate Shower
Outdoor Features
- Spa
- Balcony
- Deck
- Patio
- Fire Pit
- Porch
Utilities
- Forced Air Zoned Heating and Cooling System
- Heating System Uses Gas
Listing and Financial Details
- Homeowner Tax Exemptions
Ownership History
Purchase Details
Purchase Details
Home Financials for this Owner
Home Financials are based on the most recent Mortgage that was taken out on this home.Purchase Details
Home Financials for this Owner
Home Financials are based on the most recent Mortgage that was taken out on this home.Purchase Details
Home Financials for this Owner
Home Financials are based on the most recent Mortgage that was taken out on this home.Purchase Details
Home Financials for this Owner
Home Financials are based on the most recent Mortgage that was taken out on this home.Purchase Details
Home Financials for this Owner
Home Financials are based on the most recent Mortgage that was taken out on this home.Similar Homes in the area
Home Values in the Area
Average Home Value in this Area
Purchase History
| Date | Type | Sale Price | Title Company |
|---|---|---|---|
| Interfamily Deed Transfer | -- | None Available | |
| Warranty Deed | $845,000 | Chicago Title Insurance Co | |
| Warranty Deed | $955,000 | Chicago Title Insurance Co | |
| Interfamily Deed Transfer | -- | Chicago Title Insurance Comp | |
| Warranty Deed | $1,030,000 | Chicago Title Insurance Comp | |
| Trustee Deed | $697,500 | Inter County Title Co |
Mortgage History
| Date | Status | Loan Amount | Loan Type |
|---|---|---|---|
| Open | $632,000 | New Conventional | |
| Closed | $448,000 | New Conventional | |
| Closed | $200,000 | Credit Line Revolving | |
| Closed | $502,500 | Adjustable Rate Mortgage/ARM | |
| Previous Owner | $645,000 | New Conventional | |
| Previous Owner | $799,000 | Assumption | |
| Previous Owner | $100,000 | Credit Line Revolving | |
| Previous Owner | $820,000 | Unknown | |
| Previous Owner | $772,500 | Purchase Money Mortgage | |
| Previous Owner | $103,000 | Credit Line Revolving | |
| Previous Owner | $397,500 | No Value Available |
Property History
| Date | Event | Price | Change | Sq Ft Price |
|---|---|---|---|---|
| 10/01/2015 10/01/15 | Sold | $845,000 | -6.0% | $166 / Sq Ft |
| 07/31/2015 07/31/15 | Pending | -- | -- | -- |
| 06/14/2015 06/14/15 | Price Changed | $899,000 | -10.0% | $177 / Sq Ft |
| 06/09/2015 06/09/15 | For Sale | $999,000 | +4.6% | $196 / Sq Ft |
| 05/15/2014 05/15/14 | Sold | $955,000 | -2.4% | $188 / Sq Ft |
| 02/27/2014 02/27/14 | Pending | -- | -- | -- |
| 02/17/2014 02/17/14 | For Sale | $978,000 | -- | $192 / Sq Ft |
Tax History Compared to Growth
Tax History
| Year | Tax Paid | Tax Assessment Tax Assessment Total Assessment is a certain percentage of the fair market value that is determined by local assessors to be the total taxable value of land and additions on the property. | Land | Improvement |
|---|---|---|---|---|
| 2024 | $24,246 | $334,628 | $60,739 | $273,889 |
| 2023 | $23,185 | $299,497 | $54,362 | $245,135 |
| 2022 | $20,111 | $256,891 | $49,232 | $207,659 |
| 2021 | $19,341 | $244,868 | $46,928 | $197,940 |
| 2020 | $20,958 | $262,344 | $49,123 | $213,221 |
| 2019 | $20,515 | $254,569 | $48,150 | $206,419 |
| 2018 | $20,723 | $255,838 | $51,466 | $204,372 |
| 2017 | $20,201 | $247,091 | $49,707 | $197,384 |
| 2016 | $24,301 | $272,009 | $53,956 | $218,053 |
| 2015 | -- | $287,097 | $53,374 | $233,723 |
| 2014 | -- | $245,434 | $53,374 | $192,060 |
| 2013 | -- | $256,977 | $53,908 | $203,069 |
Agents Affiliated with this Home
-

Seller's Agent in 2015
Debora McKay
Coldwell Banker Realty
(630) 542-3313
16 in this area
328 Total Sales
-
L
Seller Co-Listing Agent in 2015
Lynn Strickland
Coldwell Banker Realty
-

Buyer's Agent in 2014
Lori Gaul
john greene Realtor
(630) 650-1134
3 Total Sales
Map
Source: Midwest Real Estate Data (MRED)
MLS Number: MRD08538796
APN: 09-15-476-031
- 3013 Fox Glen Ct
- 34W791 Army Trail Rd
- 1010 Glenbriar Ct
- 5N092 Grove Ave
- lot 012 Tuscola Ave
- 875 Country Club Rd
- 6N853 State Route 31
- 34W789 S James Dr
- 6N142 Riverside Dr
- 5N024 Il Route 31
- 34W928 N James Dr
- 34W093 Army Trail Rd
- 34W744 N James Dr
- 35W511 Sunnyside Ave
- 135 Thornhill Farm Ln Unit 1
- 34W685 Roosevelt Ave Unit A
- 6N307 Whitmore Cir Unit A
- 6N325 Whitmore Cir Unit E
- 6N419 Forest Ave
- 1509 Keim Ct
