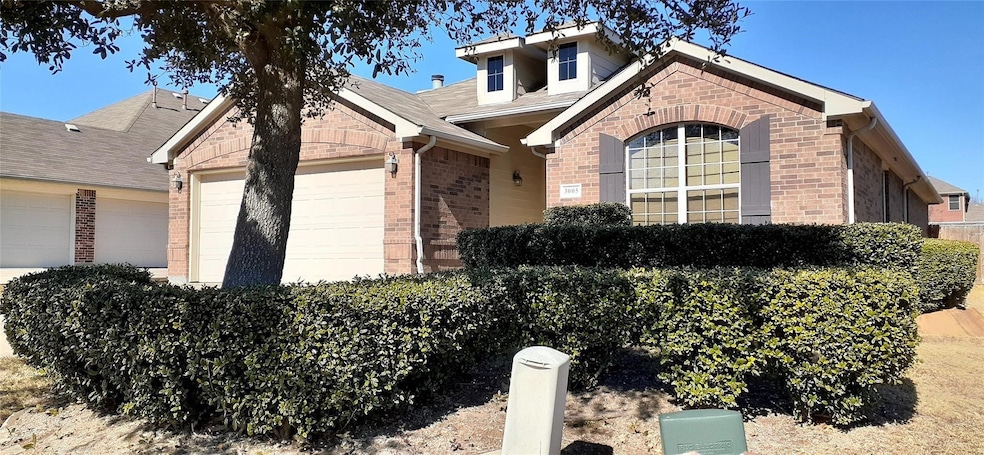
3005 Mill Creek Way Forney, TX 75126
Windmill Farms NeighborhoodHighlights
- Fishing
- Community Pool
- 2 Car Attached Garage
- Traditional Architecture
- Covered Patio or Porch
- Interior Lot
About This Home
Beautiful one story with 4 bedrooms, large Living, Large Kitchen and Master Bedroom, and oversized front entry garage. This home also features a wood burning fireplace, 42 inch kitchen cabinets, and a covered patio. Landscaped front and back yard. This home is a short walking distance to the neighborhood swimming pool and community park. Applicants please use New Home Connections Application to apply. New Renters to verify accuracy of all measurements and schools.
Listing Agent
New Home Connections Brokerage Phone: 214-418-4887 License #0561943 Listed on: 08/11/2025
Home Details
Home Type
- Single Family
Est. Annual Taxes
- $7,810
Year Built
- Built in 2006
Lot Details
- 6,403 Sq Ft Lot
- Wood Fence
- Interior Lot
- Sprinkler System
HOA Fees
- $45 Monthly HOA Fees
Parking
- 2 Car Attached Garage
- Front Facing Garage
- Garage Door Opener
- Driveway
Home Design
- Traditional Architecture
- Brick Exterior Construction
- Slab Foundation
- Composition Roof
Interior Spaces
- 2,115 Sq Ft Home
- 1-Story Property
- Ceiling Fan
- Wood Burning Fireplace
Kitchen
- Electric Oven
- Electric Range
- Dishwasher
- Disposal
Flooring
- Carpet
- Ceramic Tile
Bedrooms and Bathrooms
- 4 Bedrooms
- 2 Full Bathrooms
Schools
- Blackburn Elementary School
- North Forney High School
Additional Features
- Covered Patio or Porch
- Central Heating and Cooling System
Listing and Financial Details
- Residential Lease
- Property Available on 8/11/25
- Tenant pays for all utilities
- 12 Month Lease Term
- Legal Lot and Block 3 / B
- Assessor Parcel Number 79407
Community Details
Overview
- Association fees include all facilities, ground maintenance
- Essex Association
- Windmill Farms Ph 3 Model Park Subdivision
Recreation
- Community Pool
- Fishing
- Park
Pet Policy
- Pet Size Limit
- 1 Pet Allowed
- Dogs Allowed
- Breed Restrictions
Map
About the Listing Agent

Marc is seated in Frisco Texas and covers 6 Counties including: Dallas, Tarrant, Collin, Rockwall, Ellis, Kaufman, Johnson and Denton. Since 2009 Marc Has been committed to providing personal and professional low pressure Real Estate Services to Home Buyers and to Real Estate Investors.
Marc's Other Listings
Source: North Texas Real Estate Information Systems (NTREIS)
MLS Number: 21028696
APN: 79407
- 1906 Sweet Water Trail
- 2110 Preston Trail
- 2111 Preston Trail
- 2100 Rose May Dr
- 2020 Northridge Dr
- 4308 Cat Tail Way
- 2002 Northridge Dr
- 4313 Cat Tail Way
- 4650 Elderberry St
- 2015 Sumac Dr
- 2108 Aster Trail
- 4405 Elderberry St
- 2123 Cedar Park Dr
- 2005 Sumac Dr
- 3005 Flowering Springs Dr
- 3013 Flowering Springs Dr
- 3001 Boran Dr
- 3105 Clear Springs Dr
- 4142 Perch Dr
- 3009 Guadalupe Dr
- 3013 Mill Creek Way
- 3018 Mill Creek Way
- 3019 Mill Creek Way
- 2026 Chisolm Trail
- 3055 Stradford Way
- 2109 Chisolm Trail
- 2112 Chisolm Trail
- 2006 Overview Dr
- 2009 Songbird Dr
- 4605 Elderberry
- 4660 Elderberry St
- 4322 Cat Tail Way
- 4321 Cat Tail Way
- 3011 Clear Springs Dr
- 4123 Perch Dr
- 3005 Flowering Springs Dr
- 3009 Flowering Springs Dr
- 3007 Boran Dr
- 3102 Flowering Springs Dr
- 9055 Switchgrass Ln






