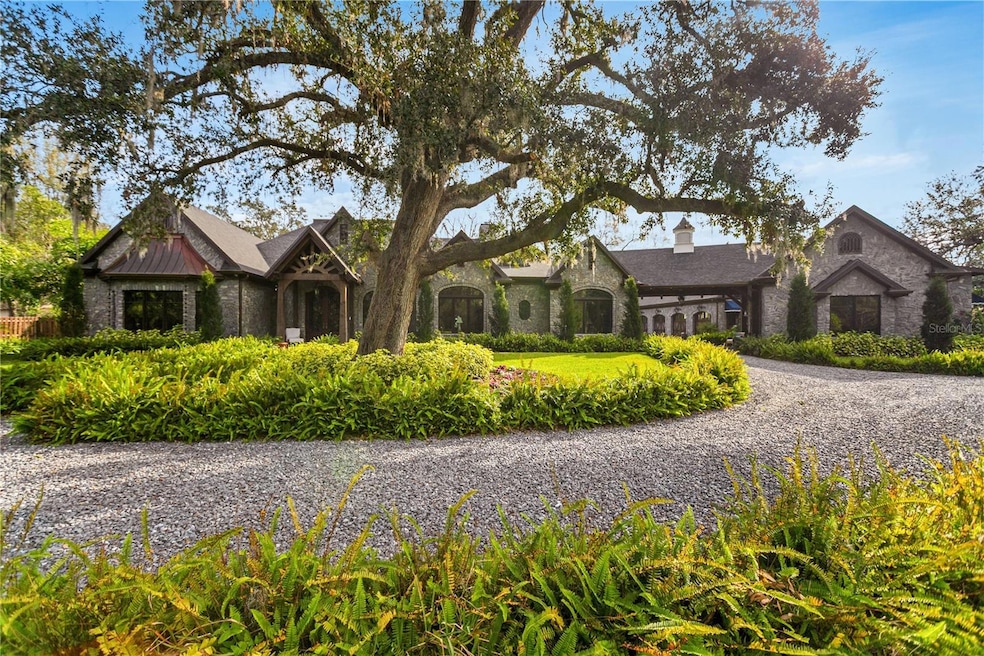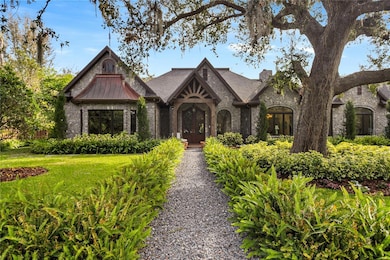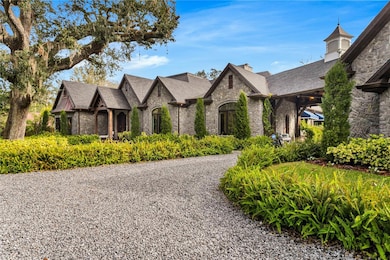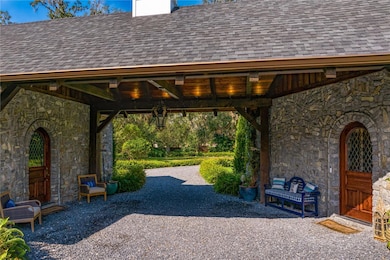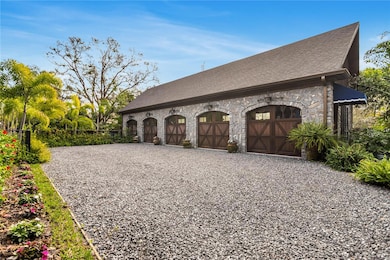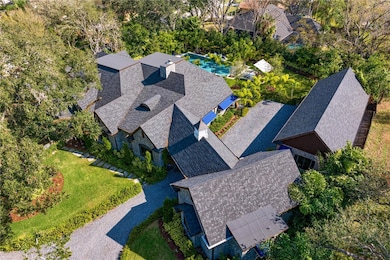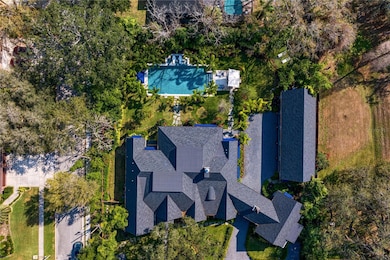3005 S Miller Rd Valrico, FL 33596
Estimated payment $13,707/month
Highlights
- Guest House
- New Construction
- View of Trees or Woods
- Cabana
- Custom Home
- 1.43 Acre Lot
About This Home
** Seller financing offered for qualified buyers 25% down with initial interest rate of 4.99%**Every once in a while, a truly magnificent property hits the market, and this is one of those rare opportunities. This home is like no other in the Tampa Bay area—an architectural masterpiece that reflects a harmonious blend of Old-World European charm, modern luxury, and meticulous craftsmanship. A true one-of-a-kind, built by an exceptional owner/builder/designer, this estate will leave you in awe from start to finish. Nestled on 1.43 acres in Valrico, this breathtaking builder’s estate is a masterclass in European countryside elegance, seamlessly blending rustic charm with refined sophistication. As you enter the grounds, you’ll be transported into a luxurious hideaway, where $300K of thoughtfully designed landscaping ensures privacy and serenity. A winding drive leads through lush greenery to the stunning stone exterior of this remarkable home, while a grand Timber Frame Porte Cochere sets the tone for the warmth and artistry within. Inside, French oak flooring and exposed timber framing create a rich, inviting ambiance, with expert craftsmanship evident in every detail. The great hall commands attention with soaring cathedral ceilings, stately French oak beams, and a dramatic two-story stone fireplace—evoking the cozy grandeur of a countryside manor. Enjoy seamless access to the formal dining room and panoramic views of the outdoor oasis, further enhancing the home’s sense of privacy and tranquility. A true study, bonus room, adorned with custom-built bookcases, offers a quiet retreat, perfect for work or unwinding with a good book. At the heart of the home, the chef’s kitchen is a masterpiece, featuring bespoke cabinetry, an expansive island, and top-of-the-line appliances, including the renowned AGA range—a nod to European culinary tradition. The primary suite is a sanctuary, accessed through grand imported French oak doors and designed for ultimate luxury. His and her bathrooms provide distinct spa-like experiences—one with a serene soaking tub, the other with a rejuvenating shower—while expansive walk-in closets ensure effortless elegance. Step outside to discover a private oasis, where a sparkling pool is enveloped by lush landscaping, enhancing the sense of seclusion. A shaded cabana invites leisurely afternoons, perfect for soaking in the serenity of your surroundings. Beyond the main residence, a detached 5-car garage with an EV hookup stands ready for car enthusiasts, fully insulated and prewired for A/C. A separate guest house offers a private retreat, complete with its own living space, bedroom, and kitchenette—ideal for multigenerational living. This is a once-in-a-lifetime opportunity to own an estate that offers unparalleled craftsmanship, luxury, and seclusion—all just 15 miles and less than 30 minutes from the heart of downtown Tampa. If it looks this good from the outside, imagine the care and attention the builder devoted to every structural component. This is more than just a home; it’s a dream realized, waiting for one fortunate buyer to claim it.
Listing Agent
SIGNATURE REALTY ASSOCIATES Brokerage Phone: 813-689-3115 License #695977 Listed on: 02/08/2025
Home Details
Home Type
- Single Family
Est. Annual Taxes
- $11,938
Year Built
- Built in 2022 | New Construction
Lot Details
- 1.43 Acre Lot
- Lot Dimensions are 171x366
- West Facing Home
- Fenced
- Mature Landscaping
- Corner Lot
- Oversized Lot
- Level Lot
- Well Sprinkler System
- Landscaped with Trees
- Property is zoned RSC-4
Parking
- 5 Car Garage
- 2 Carport Spaces
- Electric Vehicle Home Charger
- Bathroom In Garage
- Side Facing Garage
- Garage Door Opener
- Driveway
- Open Parking
- Golf Cart Garage
Property Views
- Woods
- Pool
Home Design
- Custom Home
- Slab Foundation
- Shingle Roof
- Wood Siding
- Block Exterior
- Stone Siding
Interior Spaces
- 5,312 Sq Ft Home
- 1-Story Property
- Bar Fridge
- Crown Molding
- Cathedral Ceiling
- Wood Burning Fireplace
- Stone Fireplace
- Insulated Windows
- Drapes & Rods
- Blinds
- Sliding Doors
- Family Room with Fireplace
- Great Room
- Breakfast Room
- Formal Dining Room
- Den
- Bonus Room
- Inside Utility
- Laundry Room
- Wood Flooring
Kitchen
- Dinette
- Cooktop with Range Hood
- Recirculated Exhaust Fan
- Freezer
- Dishwasher
- Solid Surface Countertops
- Solid Wood Cabinet
- Disposal
Bedrooms and Bathrooms
- 4 Bedrooms
- Split Bedroom Floorplan
- Walk-In Closet
- Soaking Tub
Home Security
- Security System Owned
- Fire and Smoke Detector
Eco-Friendly Details
- Energy-Efficient Insulation
Pool
- Cabana
- Heated In Ground Pool
- Gunite Pool
- Pool Tile
- Pool Lighting
Outdoor Features
- Covered Patio or Porch
- Rain Gutters
- Private Mailbox
Additional Homes
- Guest House
- 676 SF Accessory Dwelling Unit
Schools
- Buckhorn Elementary School
- Mulrennan Middle School
- Durant High School
Utilities
- Central Heating and Cooling System
- Thermostat
- Underground Utilities
- Electric Water Heater
- Cable TV Available
Community Details
- No Home Owners Association
- Unplatted Subdivision
Listing and Financial Details
- Visit Down Payment Resource Website
- Legal Lot and Block 3 / 4
- Assessor Parcel Number U-06-30-21-ZZZ-000004-27910.0
Map
Home Values in the Area
Average Home Value in this Area
Tax History
| Year | Tax Paid | Tax Assessment Tax Assessment Total Assessment is a certain percentage of the fair market value that is determined by local assessors to be the total taxable value of land and additions on the property. | Land | Improvement |
|---|---|---|---|---|
| 2025 | $11,938 | $711,442 | -- | -- |
| 2024 | $11,938 | $691,392 | -- | -- |
| 2023 | $20,410 | $1,136,609 | $187,493 | $949,116 |
| 2022 | $3,694 | $187,493 | $187,493 | $0 |
| 2021 | $3,386 | $160,708 | $160,708 | $0 |
| 2020 | $1,915 | $83,383 | $83,383 | $0 |
| 2019 | $1,740 | $75,676 | $75,676 | $0 |
| 2018 | $1,619 | $66,566 | $0 | $0 |
| 2017 | $3,121 | $144,496 | $0 | $0 |
| 2016 | $2,882 | $130,658 | $0 | $0 |
| 2015 | $2,962 | $132,326 | $0 | $0 |
| 2014 | $2,774 | $122,704 | $0 | $0 |
| 2013 | -- | $117,364 | $0 | $0 |
Property History
| Date | Event | Price | List to Sale | Price per Sq Ft | Prior Sale |
|---|---|---|---|---|---|
| 02/01/2026 02/01/26 | For Sale | $2,475,000 | 0.0% | $466 / Sq Ft | |
| 01/31/2026 01/31/26 | Off Market | $2,475,000 | -- | -- | |
| 05/15/2025 05/15/25 | Price Changed | $2,475,000 | -7.5% | $466 / Sq Ft | |
| 03/12/2025 03/12/25 | Price Changed | $2,675,000 | -4.5% | $504 / Sq Ft | |
| 02/08/2025 02/08/25 | For Sale | $2,800,000 | +900.0% | $527 / Sq Ft | |
| 09/10/2020 09/10/20 | Sold | $280,000 | -13.8% | $190 / Sq Ft | View Prior Sale |
| 07/21/2020 07/21/20 | Pending | -- | -- | -- | |
| 03/26/2020 03/26/20 | Price Changed | $325,000 | -7.1% | $220 / Sq Ft | |
| 02/28/2020 02/28/20 | For Sale | $350,000 | 0.0% | $237 / Sq Ft | |
| 02/26/2020 02/26/20 | Pending | -- | -- | -- | |
| 02/20/2020 02/20/20 | For Sale | $350,000 | -- | $237 / Sq Ft |
Purchase History
| Date | Type | Sale Price | Title Company |
|---|---|---|---|
| Warranty Deed | $280,000 | First American Title Ins Co | |
| Warranty Deed | $305,000 | Attorney | |
| Warranty Deed | $260,000 | Sunbelt Title Agency | |
| Interfamily Deed Transfer | -- | -- | |
| Quit Claim Deed | -- | -- |
Mortgage History
| Date | Status | Loan Amount | Loan Type |
|---|---|---|---|
| Previous Owner | $354,800 | Unknown | |
| Previous Owner | $234,000 | Fannie Mae Freddie Mac |
Source: Stellar MLS
MLS Number: TB8347618
APN: U-06-30-21-ZZZ-000004-27910.0
- 2558 Brimhollow Dr
- 2554 Brimhollow Dr
- 2614 Crestfield Dr
- 2713 Cedarcrest Place
- 3323 Anna George Dr
- 2816 Fairway View Dr
- 3332 Anna George Dr
- 2605 Berryvine Place
- 2604 Goldcrest Place
- 2043 Wild Heron Ct
- 2806 Fairway View Dr
- 2013 Wild Heron Ct
- 2007 Wild Heron Ct
- 2717 Avon River Dr
- 2613 Thames River Place
- 2617 Queen Alberta Dr
- 2219 Summit View Dr
- 2917 Starmount Dr
- 2834 Pankaw Ln
- 3801 Durant Rd
- 2711 Queen Alberta Dr
- 2822 Buckhorn Preserve Blvd
- 2730 Buckhorn Preserve Blvd
- 3810 Treadway Dr
- 3502 Bloomingdale Ave
- 3901 Penrod Ln
- 2521 Clareside Dr
- 2717 Villa Dr
- 2607 Shilo Ct
- 2558 Wrencrest Cir
- 4125 Yellowwood Dr
- 1710 Newland Place
- 3141 Pleasant Willow Ct
- 3317 Pleasant Willow Ct
- 3453 Timber Run Dr
- 2303 Needham Dr
- 2319 Needham Dr
- 4135 Quail Briar Dr
- 1326 Peachfield Dr
- 1407 Holleman Dr
Ask me questions while you tour the home.
