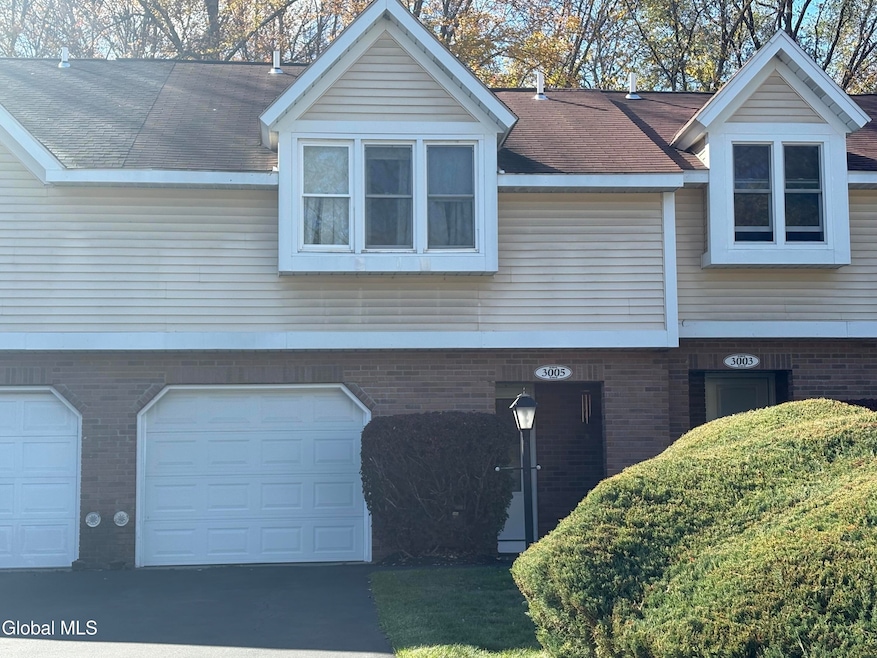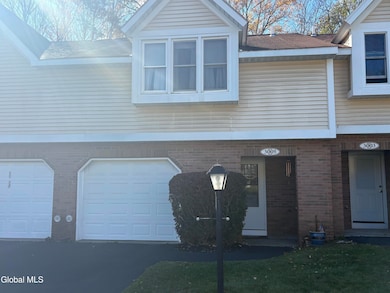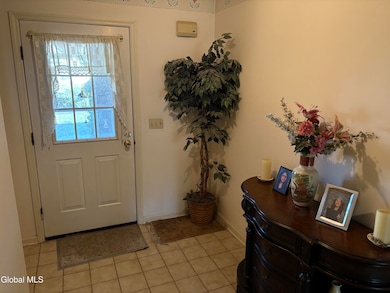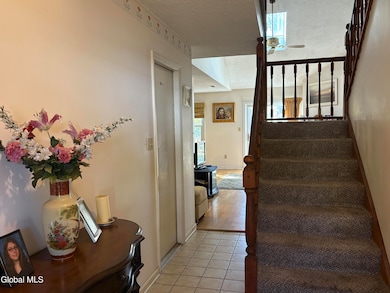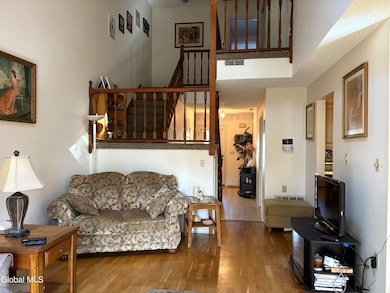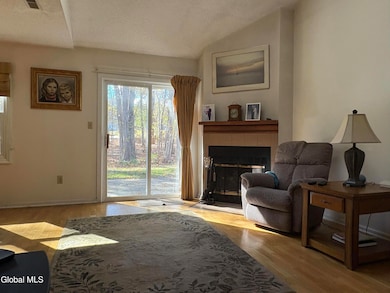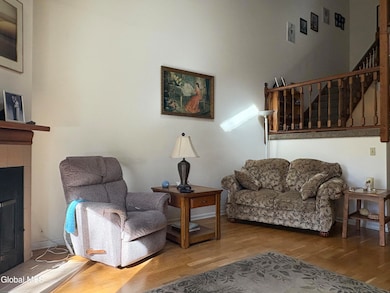3005 Squire Blvd Slingerlands, NY 12159
Estimated payment $1,848/month
Highlights
- View of Trees or Woods
- Wooded Lot
- Wood Flooring
- Farnsworth Middle School Rated A-
- Vaulted Ceiling
- Stone Countertops
About This Home
This charming Canterbury Park townhome offers an updated kitchen with granite counters and counter seating, along with open living and dining spaces featuring a vaulted ceiling and a cozy living room fireplace for an airy yet inviting feel. The second floor includes a primary suite with full bath, a second bedroom, main hall bath, and a convenient laundry closet. Enjoy excellent closet and storage space, plus a 5-year young gas furnace for peace of mind. Quiet surroundings and a well-kept community add to the comfort. Snow removal, landscaping, and lawn care are all taken care of by the reasonable HOA—just move in and enjoy low-maintenance living in a convenient Guilderland location close to shopping and highways.
Listing Agent
Venture Fox Realty Group LLC License #30RI0953899 Listed on: 10/29/2025
Open House Schedule
-
Sunday, November 30, 202512:00 to 2:00 pm11/30/2025 12:00:00 PM +00:0011/30/2025 2:00:00 PM +00:00Come tour the most reasonably priced townhome, with the lowest HOA dues in the area. A large primary bedroom, 2 full baths, 1 half bath. Fireplace, 1 car garage. Quite ideal location! I'll see you Sunday!Add to Calendar
Townhouse Details
Home Type
- Townhome
Est. Annual Taxes
- $3,900
Year Built
- Built in 1985
Lot Details
- 4,792 Sq Ft Lot
- Privacy Fence
- Landscaped
- Wooded Lot
HOA Fees
- $103 Monthly HOA Fees
Parking
- 1 Car Attached Garage
- Garage Door Opener
- Driveway
- Off-Street Parking
Home Design
- Brick Exterior Construction
- Shingle Roof
- Vinyl Siding
- Asphalt
Interior Spaces
- 1,144 Sq Ft Home
- 2-Story Property
- Vaulted Ceiling
- Paddle Fans
- Gas Fireplace
- Sliding Doors
- Living Room with Fireplace
- Dining Room
- Views of Woods
- No Access to Attic
Kitchen
- Range
- Dishwasher
- Stone Countertops
Flooring
- Wood
- Carpet
- Ceramic Tile
Bedrooms and Bathrooms
- 2 Bedrooms
- Bathroom on Main Level
- Ceramic Tile in Bathrooms
Laundry
- Laundry on upper level
- Washer and Dryer
Home Security
Outdoor Features
- Patio
Schools
- Guilderland High School
Utilities
- No Cooling
- Forced Air Heating System
- High Speed Internet
Listing and Financial Details
- Legal Lot and Block 19.004 / 1
- Assessor Parcel Number 013089 63.05-1-19.4
Community Details
Overview
- Association fees include ground maintenance, snow removal, trash
Security
- Carbon Monoxide Detectors
- Fire and Smoke Detector
Map
Home Values in the Area
Average Home Value in this Area
Tax History
| Year | Tax Paid | Tax Assessment Tax Assessment Total Assessment is a certain percentage of the fair market value that is determined by local assessors to be the total taxable value of land and additions on the property. | Land | Improvement |
|---|---|---|---|---|
| 2024 | $4,947 | $187,000 | $37,000 | $150,000 |
| 2023 | $5,248 | $187,000 | $37,000 | $150,000 |
| 2022 | $3,934 | $187,000 | $37,000 | $150,000 |
| 2021 | $3,769 | $187,000 | $37,000 | $150,000 |
| 2020 | $3,696 | $187,000 | $37,000 | $150,000 |
| 2019 | $4,022 | $187,000 | $37,000 | $150,000 |
| 2018 | $2,361 | $118,200 | $23,600 | $94,600 |
| 2017 | $0 | $118,200 | $23,600 | $94,600 |
| 2016 | $2,896 | $118,200 | $23,600 | $94,600 |
| 2015 | -- | $118,200 | $23,600 | $94,600 |
| 2014 | -- | $118,200 | $23,600 | $94,600 |
Property History
| Date | Event | Price | List to Sale | Price per Sq Ft |
|---|---|---|---|---|
| 11/15/2025 11/15/25 | Price Changed | $269,000 | -3.9% | $235 / Sq Ft |
| 10/29/2025 10/29/25 | For Sale | $279,900 | -- | $245 / Sq Ft |
Purchase History
| Date | Type | Sale Price | Title Company |
|---|---|---|---|
| Bargain Sale Deed | -- | None Available | |
| Deed | $81,500 | Margaret Adkins |
Source: Global MLS
MLS Number: 202528641
APN: 013089-063-005-0001-019-004-0000
- 3006 Squire Blvd
- 214 Walnut Ln
- 4043 Chaucer Place
- 4 Albright Ave
- 1838 Western Ave
- 611 Krumkill Rd
- 1833 Western Ave
- 386 Church Rd
- 157 Kennewyck Cir
- 499 Church Rd
- 27 Northgate Dr
- 553 Krumkill Rd
- 159 Schoolhouse Rd
- 519 Lookout Ct
- 8 Wilan Ln
- 25 Pine St
- 11 Coralberry Ct
- 25A Pine Ln Unit 6
- 505 Greenwich Dr
- 18 Friar Tuck Rd
- 11 Farnsworth Dr
- 6228 Riitano Ln
- 1700 Western Ave
- 1941-1949 Western Ave
- 1949 Western Ave Unit 501
- 1949 Western Ave Unit 808
- 6 Cross St
- 55 Woodlake Rd
- 101 Steuben Dr
- 1600 Pennsylvania Ave
- 800 Brandywine Pkwy
- 25A Pine Ln Unit 25A Pine Lane Apt 7
- 2120 Western Ave
- 324 Fuller Rd
- 638 Top Ridge Dr
- 10 Grove Place
- 100 Sandidge Way
- 9 Winding Brook Dr
- 26 Meadowbrook Dr
- 47 Meadowbrook Dr
