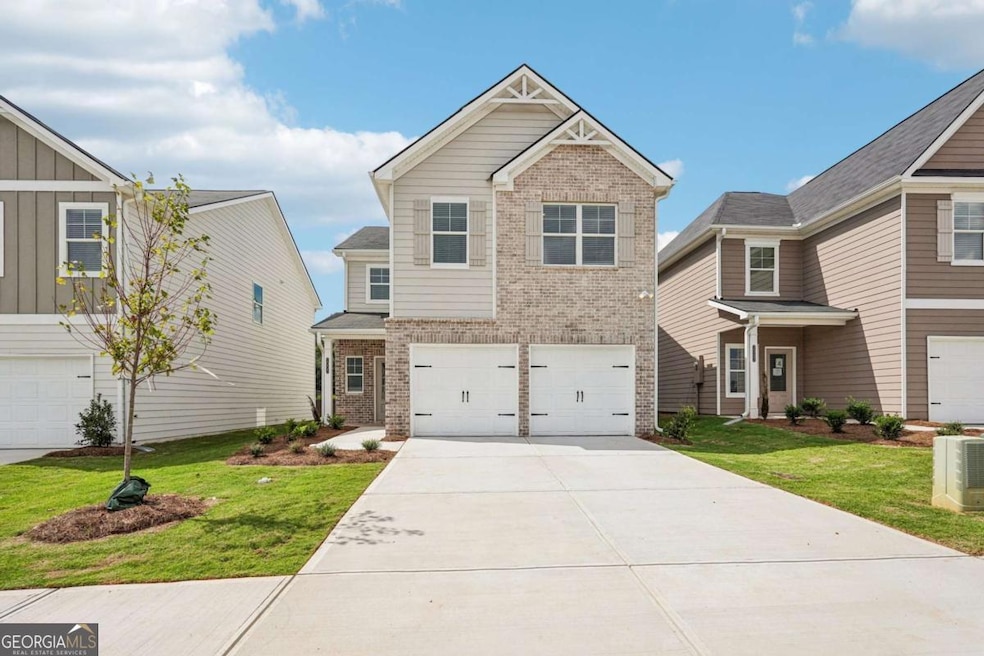MOVE IN READY! Welcome to the Westfield plan in Fairview Lake, a perfect blend of space and style with unlimited decor opportunities! Energy efficient LED lighting throughout! The foyer entrance leads to a spacious family room setting with an electric fireplace that give great aesthetic, along with coziness and comfort. A modern galley style kitchen offers inviting light, a breakfast eating area, an extended island bar with under-mount stainless steel sink, granite countertops, stainless steel appliances, pantry and plenty of cabinet space. An adjacent formal dining room is great for hosting special occasions, and creating lasting memories. The upper level has a generous loft space, great for gatherings and entertaining. Over-sized secondary bedrooms with walk in closets are located near a full bathroom with dual vanity. The owner's suite offers a perfect blend of space that's complete with a luxurious bath with a separate glass shower shower and separate tub with tile surround for the ultimate relaxation experience. Laundry room is conveniently located on the upper level. Amazing amenities include a sparkling pool and cabana, beautiful private lake, and a pavilion for lakeside picnics!







