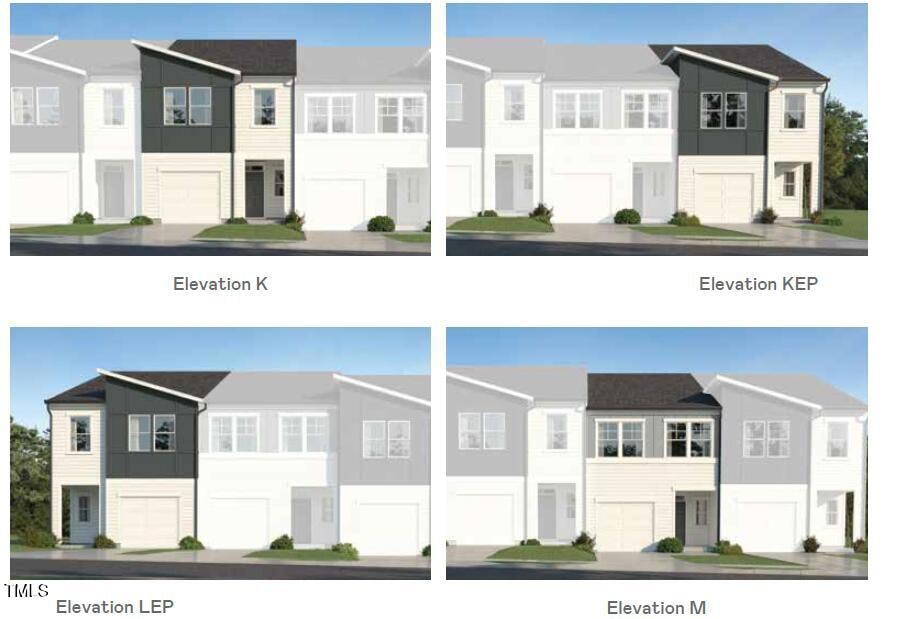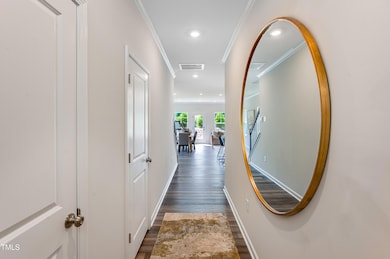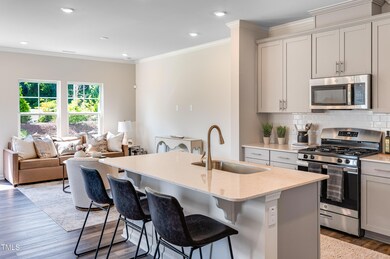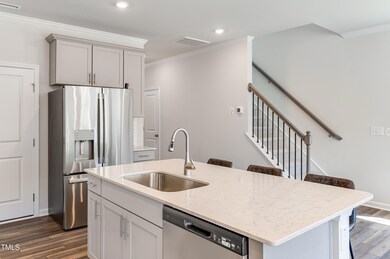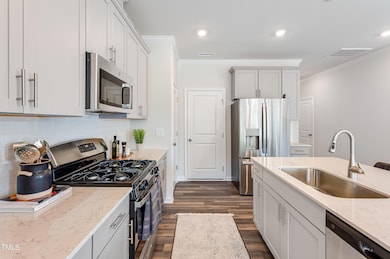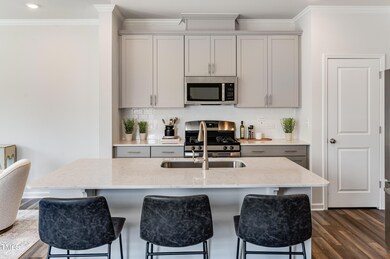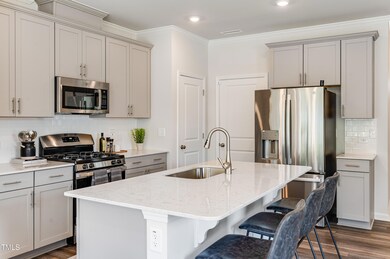
3005 Vitner Dr Durham, NC 27704
Weaver NeighborhoodHighlights
- New Construction
- Modernist Architecture
- Great Room
- Open Floorplan
- End Unit
- Quartz Countertops
About This Home
As of April 2025Modern 2 story townhome with upgraded white cabinets, quartz countertops, LVP first floor and stairs. Large Island, Open Concept. Owners retreat with very large walk in closet. Backs to trees with easy access to dog park. Virtual Tour: https://www.modsy.com/homejourney/embed/lennar/community/782/modelhome/3598/virtualtour/3610
Last Agent to Sell the Property
Lennar Carolinas LLC License #221454 Listed on: 02/27/2025

Townhouse Details
Home Type
- Townhome
Year Built
- Built in 2025 | New Construction
Lot Details
- 2,000 Sq Ft Lot
- Lot Dimensions are 20x100
- End Unit
- 1 Common Wall
HOA Fees
- $125 Monthly HOA Fees
Parking
- 1 Car Attached Garage
- Front Facing Garage
- Garage Door Opener
- Private Driveway
- 1 Open Parking Space
Home Design
- Home is estimated to be completed on 4/25/25
- Modernist Architecture
- Brick or Stone Mason
- Slab Foundation
- Frame Construction
- Shingle Roof
- Asphalt Roof
- HardiePlank Type
- Stone
Interior Spaces
- 1,592 Sq Ft Home
- 2-Story Property
- Open Floorplan
- Smooth Ceilings
- Entrance Foyer
- Great Room
- Dining Room
- Pull Down Stairs to Attic
Kitchen
- Free-Standing Gas Range
- Microwave
- Dishwasher
- Kitchen Island
- Quartz Countertops
Flooring
- Carpet
- Ceramic Tile
- Luxury Vinyl Tile
Bedrooms and Bathrooms
- 3 Bedrooms
- Separate Shower in Primary Bathroom
- Bathtub with Shower
- Walk-in Shower
Laundry
- Laundry Room
- Laundry on upper level
Home Security
- Smart Locks
- Smart Thermostat
Schools
- Sandy Ridge Elementary School
- Carrington Middle School
- Northern High School
Utilities
- Zoned Heating and Cooling
- Heating System Uses Natural Gas
- Heat Pump System
Additional Features
- Smart Technology
- Patio
Listing and Financial Details
- Assessor Parcel Number 120
Community Details
Overview
- Association fees include cable TV, internet, ground maintenance, storm water maintenance
- Community Association Management Association, Phone Number (877) 672-2267
- Built by Lennar
- Bull City North Subdivision, Cameron Floorplan
- Maintained Community
Recreation
- Dog Park
Security
- Resident Manager or Management On Site
- Carbon Monoxide Detectors
- Fire and Smoke Detector
Similar Homes in the area
Home Values in the Area
Average Home Value in this Area
Property History
| Date | Event | Price | Change | Sq Ft Price |
|---|---|---|---|---|
| 04/14/2025 04/14/25 | Sold | $326,990 | -0.9% | $205 / Sq Ft |
| 03/06/2025 03/06/25 | Pending | -- | -- | -- |
| 02/27/2025 02/27/25 | For Sale | $329,990 | -- | $207 / Sq Ft |
Tax History Compared to Growth
Agents Affiliated with this Home
-

Seller's Agent in 2025
John Christy
Lennar Carolinas LLC
(919) 337-9420
8 in this area
605 Total Sales
-
V
Buyer's Agent in 2025
Venkat Patta
Guru Realty Inc.
(508) 277-7284
1 in this area
1 Total Sale
Map
Source: Doorify MLS
MLS Number: 10078884
- 3105 Vitner Dr
- 1129 Merlot Hills Ln
- 1132 Merlot Hills Ln
- 1128 Merlot Hills Ln
- 1130 Merlot Hills Ln
- 1136 Merlot Hills Ln
- 1118 Merlot Hills Ln
- 1127 Merlot Hills Ln
- 1116 Merlot Hills Ln
- 3004 Vitner Dr
- 3002 Vitner Dr
- 3001 Vitner Dr
- 1121 Merlot Hills Ln
- 1134 Merlot Hills Ln
- 5 Ocean Ct
- 6 Ocean Ct
- 524 Summer Breeze Dr
- 601 Weeping Willow Dr
- 301 Monk Rd
- 4511 Denfield St
