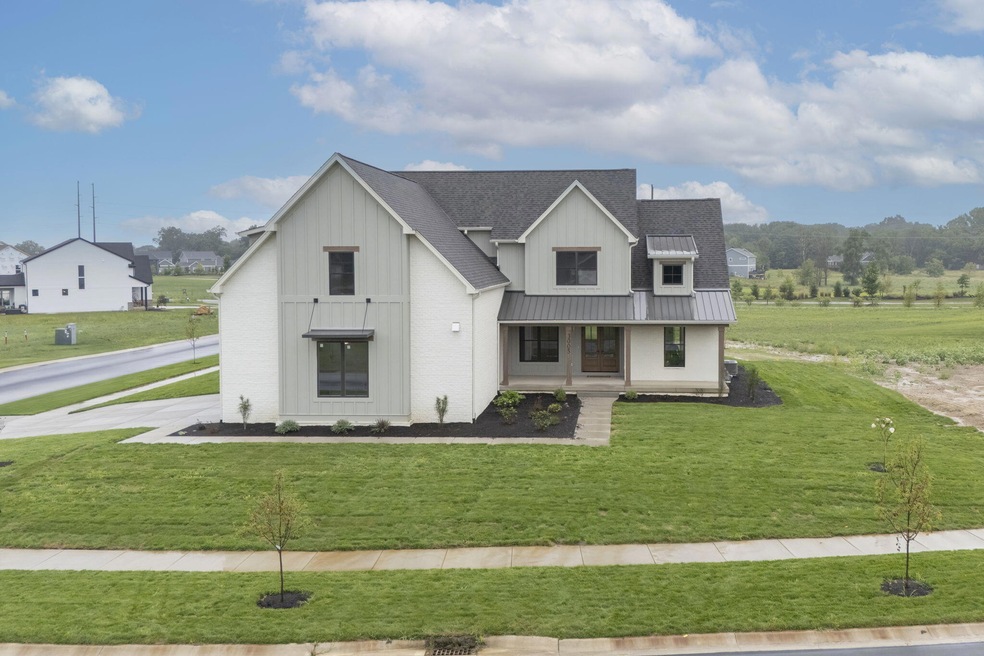
3005 Whispering Brook Ln Valparaiso, IN 46385
Estimated payment $6,289/month
Highlights
- New Construction
- Wood Flooring
- Neighborhood Views
- Northview Elementary School Rated A-
- Corner Lot
- Covered Patio or Porch
About This Home
Custom in every way! Step into this luxury new construction and find your home sweet home! Enter through the beautiful double-doors to find 10-ft ceilings, 8-ft solid-core doors and engineered hardwood floors gracing the entire first floor. Take in the awe-inspiring 17-ft cathedral ceiling, adorned with incredible white oak beams, framed by the fully-equipped chef's kitchen and floor to peak, stacked stone fireplace. A retreat-like primary suite, private office with glass doors, wet bar, laundry room and half bath round out the main level. Upstairs boasts 9-ft ceilings, two large bedrooms with walk-in closets and hall bath, PLUS an additional bedroom/bonus room, complete with ten-foot ceilings an en-suite and two large walk-in closets. Need more space? The basement, with nine foot ceilings, two egress windows and plumbed for a full bath, is ready to complete to fit your needs. Schedule your showing today!
Home Details
Home Type
- Single Family
Year Built
- Built in 2025 | New Construction
Lot Details
- 0.39 Acre Lot
- Landscaped
- Corner Lot
HOA Fees
- $163 Monthly HOA Fees
Parking
- 3 Car Attached Garage
- Garage Door Opener
Home Design
- Brick Foundation
Interior Spaces
- 3,358 Sq Ft Home
- 2-Story Property
- Wet Bar
- Electric Fireplace
- Great Room with Fireplace
- Dining Room
- Neighborhood Views
- Basement
Kitchen
- Range Hood
- Microwave
- Dishwasher
- Disposal
Flooring
- Wood
- Carpet
- Tile
Bedrooms and Bathrooms
- 4 Bedrooms
Laundry
- Laundry Room
- Laundry on main level
- Sink Near Laundry
- Washer and Gas Dryer Hookup
Home Security
- Carbon Monoxide Detectors
- Fire and Smoke Detector
Schools
- Cooks Corners Elementary School
- Benjamin Franklin Middle School
- Valparaiso High School
Additional Features
- Covered Patio or Porch
- Forced Air Zoned Cooling and Heating System
Community Details
- Association fees include ground maintenance
- 1St American Management Association, Phone Number (219) 464-3536
- The Brooks At Vale Park Subdivision
Listing and Financial Details
- Assessor Parcel Number 640911377051000004
Map
Home Values in the Area
Average Home Value in this Area
Property History
| Date | Event | Price | Change | Sq Ft Price |
|---|---|---|---|---|
| 08/21/2025 08/21/25 | For Sale | $949,999 | -- | $283 / Sq Ft |
Similar Homes in Valparaiso, IN
Source: Northwest Indiana Association of REALTORS®
MLS Number: 826419
- 2903 Whispering Brook Ln
- 1350 Winding Brook Dr
- 2804 Whispering Brook Ln
- 1156 Smallwood Trail
- 2903 Windsor Trail
- 1568 Forest Ridge Dr
- 1751 Trailbrook Dr
- 3106 Forestside Ln
- 1753 Forest Ridge Dr
- 1662 Forest Ridge Dr
- 1660 Forest Ridge Dr
- 1664 Forest Ridge Dr
- 1759 Trailbrook Dr
- 1750 Forest Ridge Dr
- 1752 Forest Ridge Dr
- 1757 Forest Ridge Dr
- 1754 Forest Ridge Dr
- 1759 Forest Ridge Dr
- 1756 Forest Ridge Dr
- 1856 Forest Ridge Dr
- 453 Golfview Blvd
- 458 Fairway Dr Unit 458 Fairway
- 351 Andover Dr
- 506 Glendale Blvd
- 1602 Valparaiso St
- 907 Vale Park Rd
- 610 Elmhurst Ave
- 510 Emmettsburg St
- 1005 Mccord Rd
- 1710 Vale Park Rd
- 1302 Eisenhower Rd
- 1600 Pointe Dr
- 308 Institute St
- 2810 Winchester Dr
- 217 Lincolnway
- 235 W 550 N
- 706 Chicago St Unit 1
- 658 West St
- 360 Locust St Unit 2
- 986 Millpond Rd Unit H






