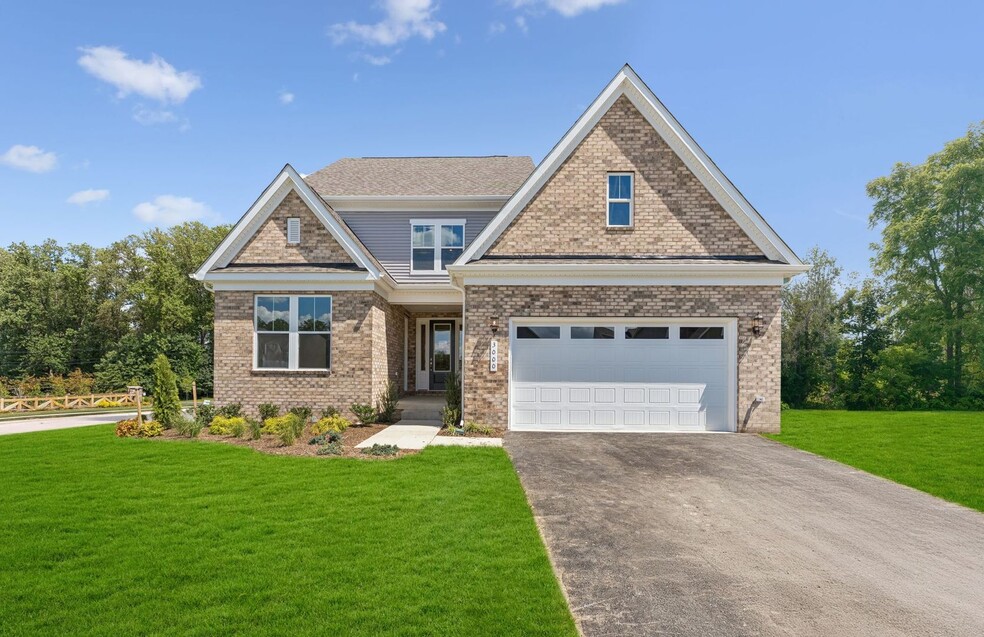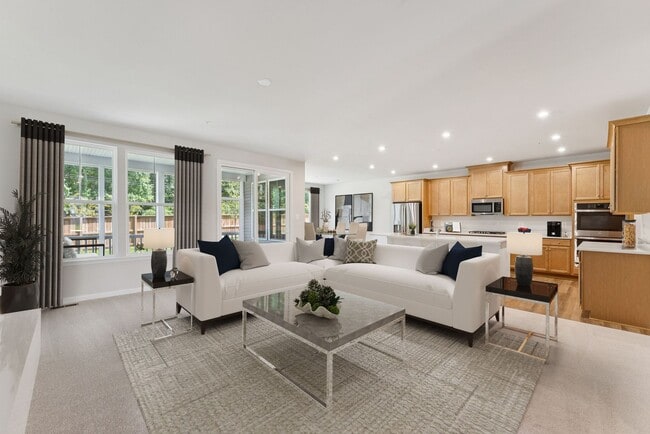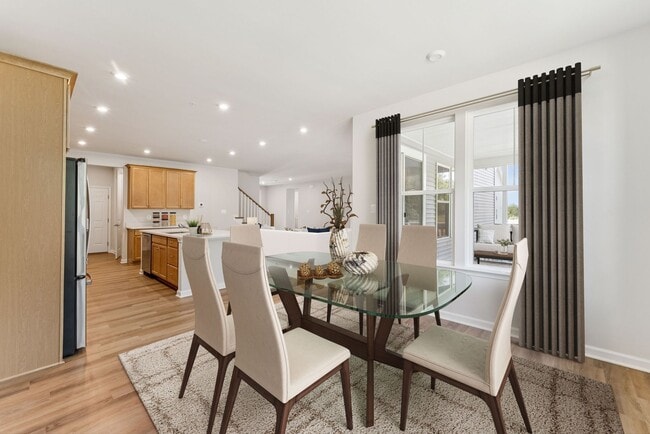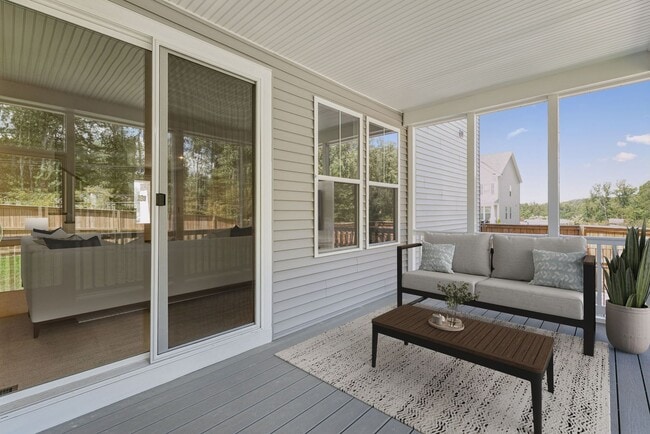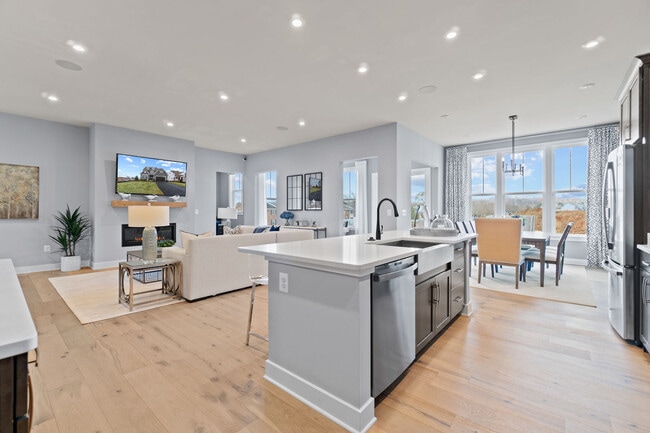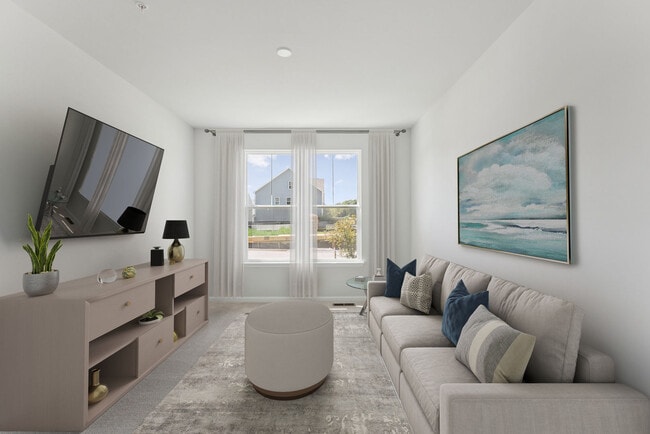
3005 Wind Whisper Way Upper Marlboro, MD 20772
Overlook at Westmore - Single Family HomesEstimated payment $4,793/month
Highlights
- New Construction
- No HOA
- Fireplace
- Clubhouse
- Community Pool
- Community Playground
About This Home
If you're looking for a single-family home that will accommodate everyone in the family, this is it! This multi-generational floorplan offers an attached private residence that includes a separate entrance, kitchenette, additional living room, and spacious bedroom with full bathroom. Prepare family meals in the large gourmet kitchen and then transfer to the adjoining family room to spend time together around the cozy fireplace. When it's time to relax, head upstairs to read in the quiet flex space or retreat to the owner’s suite with an en-suite bathroom and spa-like shower. This home offers an abundance of space, perfect for everyone to enjoy and personalize. The finished lower level opens up a world of possibilities—whether you imagine a game room, home gym, playroom, or an extra family room, the choice is yours. A secluded den, thoughtfully positioned for privacy, serves as the perfect work-from-home retreat. Designed with adaptability in mind, the floor plan effortlessly adjusts to suit your lifestyle. And there’s more—this particular homesite also features an additional loft level, adding even greater flexibility to this exceptional home. Photos shown are from a similar home. Contact the Neighborhood Sales Manager to schedule a tour, or stop by and visit us today! Some of the selected structural options for this home include: gourmet kitchen, gas fireplace, kitchenette, lower level recreation room, den & full bath, morning room extension, loft-level
Sales Office
| Monday - Saturday |
10:00 AM - 5:00 PM
|
| Sunday |
12:00 PM - 5:00 PM
|
Home Details
Home Type
- Single Family
Parking
- 2 Car Garage
Home Design
- New Construction
Interior Spaces
- 2-Story Property
- Fireplace
Bedrooms and Bathrooms
- 4 Bedrooms
Community Details
Recreation
- Community Playground
- Community Pool
- Tot Lot
- Trails
Additional Features
- No Home Owners Association
- Clubhouse
Map
Other Move In Ready Homes in Overlook at Westmore - Single Family Homes
About the Builder
- 3009 Lemonade Ln
- 10953 Reunion Ln
- Overlook at Westmore - Single Family Homes
- Overlook at Westmore - Townhomes
- 10967 Pinnacle Green Rd
- 10965 Pinnacle Green Rd
- 10959 Pinnacle Green Rd
- 10927 Reunion Ln
- 10923 Reunion Ln
- 10921 Reunion Ln
- Woodside Reserve
- Victoria Park at Parkside - Single Family Homes
- 0 Darcy Unit MDPG2162328
- TBB Victoria Park Dr Unit ADVENTURER
- TBB Victoria Park Dr Unit ENTHUSIAST
- TBB Victoria Park Dr Unit CURATOR
- TBB Victoria Park Dr Unit VIRTUOSO
- 0001 Good Faith Way
- The Venue
- 9603 Victoria Park Dr
