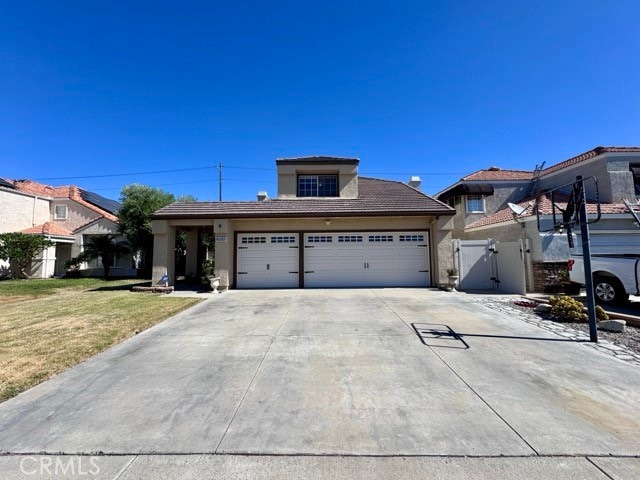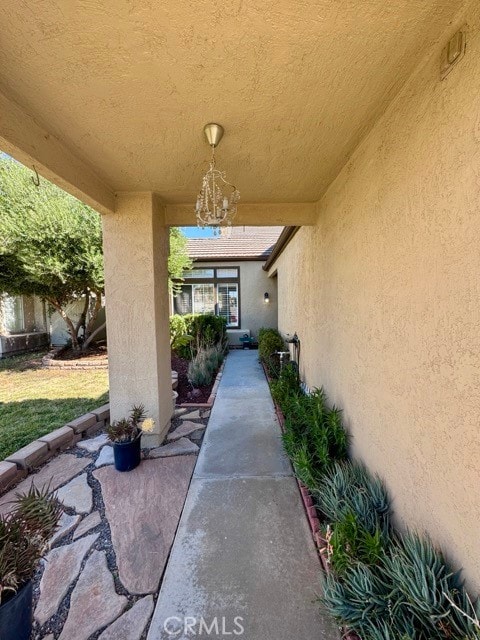30056 Via Amante Menifee, CA 92584
Menifee Lakes NeighborhoodHighlights
- Main Floor Bedroom
- Community Pool
- Soaking Tub
- Neighborhood Views
- 2 Car Attached Garage
- Laundry Room
About This Home
Welcome to this beautiful 5 bedroom, 3 bathroom two story home with a 3 car garage in the highly sought-after Menifee Lakes community! Now available for lease and move in ready, this spacious home features plank flooring, tile, and brand new carpeting throughout. As you enter, you're greeted by a bright living room with shuttered windows on your left. To your right is the formal dining room, a full bathroom, a bedroom, and a recently renovated kitchen that flows into the family room with a cozy fireplace. The kitchen offers off-white cabinets, granite countertops, a tile backsplash, stainless steel appliances, and a peninsula with extra seating. Upstairs, discover a loft with built-in cabinetry making it perfect for a home office, and four additional bedrooms. The primary suite is full of natural light, with a private oversized balcony, dual sinks, a generous soaking tub/shower combo, and a large walk in closet with built-ins. The backyard includes a covered patio, a large grassy area, a gazebo, and no rear neighbors, perfect for relaxing or entertaining. Living in Menifee Lakes means enjoying beautiful scenic lakes with walking trails, beach club, and fishing, along with neighborhood parks, a community clubhouse with pools and fitness amenities, and access to the Menifee Lakes Country Club featuring a 36 hole golf course. Conveniently located near shopping, dining, 215 freewat and schools, this home truly has it all. Schedule your showing today!
Listing Agent
Monica Macias
Magnum Property Management Brokerage Phone: 951-816-6236 License #02037901 Listed on: 08/04/2025
Home Details
Home Type
- Single Family
Year Built
- Built in 1990
Lot Details
- 6,970 Sq Ft Lot
- Back Yard
- Property is zoned SP ZONE
Parking
- 2 Car Attached Garage
Home Design
- Entry on the 1st floor
Interior Spaces
- 2,140 Sq Ft Home
- 2-Story Property
- Entryway
- Living Room with Fireplace
- Neighborhood Views
- Laundry Room
Bedrooms and Bathrooms
- 5 Bedrooms | 1 Main Level Bedroom
- 3 Full Bathrooms
- Soaking Tub
Outdoor Features
- Exterior Lighting
- Rain Gutters
Additional Features
- Suburban Location
- Central Heating and Cooling System
Listing and Financial Details
- Security Deposit $2,999
- Rent includes association dues, trash collection
- 12-Month Minimum Lease Term
- Available 8/4/25
- Tax Lot 80
- Tax Tract Number 22130
- Assessor Parcel Number 364093015
Community Details
Overview
- Property has a Home Owners Association
Recreation
- Community Pool
Pet Policy
- Limit on the number of pets
- Pet Size Limit
- Dogs and Cats Allowed
- Breed Restrictions
Map
Property History
| Date | Event | Price | List to Sale | Price per Sq Ft | Prior Sale |
|---|---|---|---|---|---|
| 10/27/2025 10/27/25 | Price Changed | $2,999 | -3.2% | $1 / Sq Ft | |
| 09/29/2025 09/29/25 | Price Changed | $3,099 | -3.1% | $1 / Sq Ft | |
| 08/25/2025 08/25/25 | Price Changed | $3,199 | -3.1% | $1 / Sq Ft | |
| 08/04/2025 08/04/25 | For Rent | $3,300 | 0.0% | -- | |
| 05/21/2014 05/21/14 | Sold | $275,000 | 0.0% | $129 / Sq Ft | View Prior Sale |
| 03/31/2014 03/31/14 | Pending | -- | -- | -- | |
| 03/20/2014 03/20/14 | For Sale | $275,000 | -- | $129 / Sq Ft |
Source: California Regional Multiple Listing Service (CRMLS)
MLS Number: SW25174852
APN: 364-093-015
- 28550 Broadstone Way
- 28832 Champions Dr
- 29905 Westlink Dr
- 29915 Camino Cristal
- 30146 Westlake Dr
- 30258 Shoreline Dr
- 28820 Corte Suerte
- 29863 Camino Cristal
- 30211 Westlake Dr
- 28232 Palm Villa Dr
- 29885 Calle San Martine
- 28570 Sand Island Way
- 28700 Bridge Water Ln
- 30429 Meadow Run Place
- 28323 Stillwater Dr
- 28955 Camino Alcala
- 28125 Orangegrove Ave
- 29557 Warmsprings Dr
- 28148 Palm Villa Dr
- 30571 Spring Lake Way
- 28825 Corte Suerte
- 29806 Coral Tree Ct
- 28915 Biarritz Ct
- 29940 Calle San Martine
- 30300 Antelope Rd
- 29422 Winding Brook Dr
- 29137 Peridot Cir
- 29242 Winding Brook Dr
- 30950 Hanover Ln
- 30951 Hanover Ln
- 30433 Village Knoll Dr
- 28367 Harvest Gold Ct
- 29075 Silver Star Dr
- 28837 Evening Passage Dr
- 29260 El Presidio Ln
- 29509 Whitewood St
- 29810 Cottonwood Cove
- 29407 Whitewood St
- 28679 Legacy Way
- 30384 Waterline Dr






