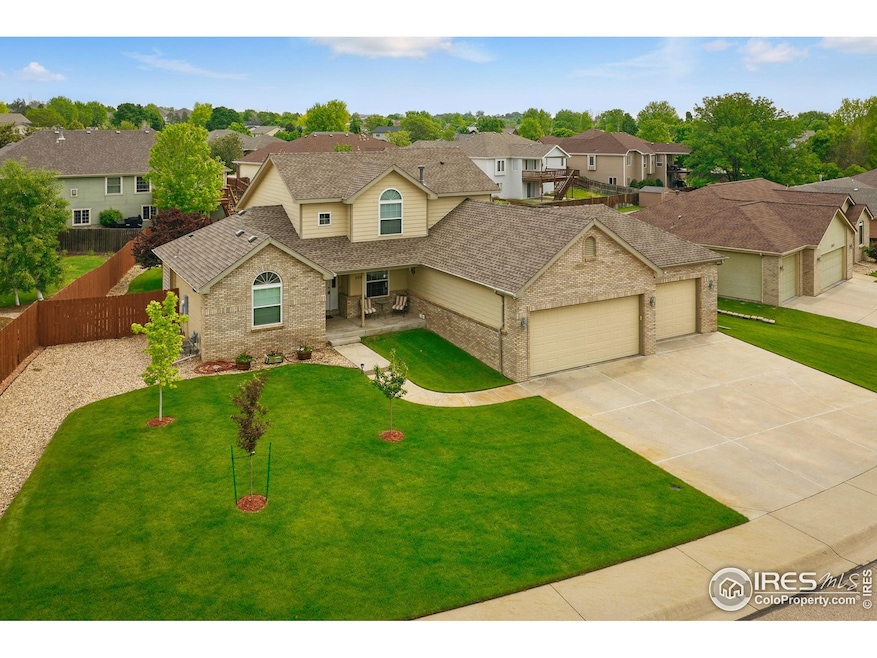
3006 54th Ave Greeley, CO 80634
Highlights
- Open Floorplan
- Contemporary Architecture
- Wood Flooring
- Deck
- Cathedral Ceiling
- Main Floor Bedroom
About This Home
As of July 2025This home has it all! Welcome to this beautifully maintained two-story home with a finished basement located in the highly desirable West T-Bone Ranch Subdivision. This property features 5 bedrooms which includes a main-level primary suite with a 5-piece primary bathroom, 4 bathrooms, and numerous upgrades including newer windows and newer carpet upstairs! Enjoy a spacious kitchen, wood floors, beautiful landscaping, and an amazing backyard complete with a large deck and a lovely pond for your enjoyment. This home has plenty of storage and the 3 car garage completes this home. Conveniently situated near parks, schools, shopping, and dining. An exceptional home at a great value - Great Price! Great Location! Easy To Show! Schedule your showing today!
Home Details
Home Type
- Single Family
Est. Annual Taxes
- $2,594
Year Built
- Built in 2001
Lot Details
- 0.28 Acre Lot
- Wood Fence
- Level Lot
- Sprinkler System
HOA Fees
- $15 Monthly HOA Fees
Parking
- 3 Car Attached Garage
Home Design
- Contemporary Architecture
- Brick Veneer
- Wood Frame Construction
- Composition Roof
Interior Spaces
- 3,172 Sq Ft Home
- 2-Story Property
- Open Floorplan
- Cathedral Ceiling
- Gas Fireplace
- Double Pane Windows
- Dining Room
Kitchen
- Eat-In Kitchen
- Electric Oven or Range
- Microwave
- Dishwasher
- Disposal
Flooring
- Wood
- Carpet
Bedrooms and Bathrooms
- 5 Bedrooms
- Main Floor Bedroom
- Walk-In Closet
- Primary Bathroom is a Full Bathroom
- Primary bathroom on main floor
Laundry
- Laundry on main level
- Washer and Dryer Hookup
Home Security
- Security System Owned
- Fire and Smoke Detector
Outdoor Features
- Deck
- Exterior Lighting
Schools
- Monfort Elementary School
- Tointon Academy Middle School
- Greeley West High School
Utilities
- Forced Air Heating and Cooling System
- High Speed Internet
- Satellite Dish
- Cable TV Available
Community Details
- Association fees include management
- Faith Property Management Association, Phone Number (970) 377-1626
- West T Bone Ranch Sub 1St Fg Subdivision
Listing and Financial Details
- Assessor Parcel Number R8131800
Ownership History
Purchase Details
Home Financials for this Owner
Home Financials are based on the most recent Mortgage that was taken out on this home.Purchase Details
Home Financials for this Owner
Home Financials are based on the most recent Mortgage that was taken out on this home.Similar Homes in Greeley, CO
Home Values in the Area
Average Home Value in this Area
Purchase History
| Date | Type | Sale Price | Title Company |
|---|---|---|---|
| Warranty Deed | $558,500 | First American Title | |
| Warranty Deed | $226,000 | -- |
Mortgage History
| Date | Status | Loan Amount | Loan Type |
|---|---|---|---|
| Previous Owner | $50,000 | Future Advance Clause Open End Mortgage | |
| Previous Owner | $158,800 | New Conventional | |
| Previous Owner | $50,000 | Unknown | |
| Previous Owner | $10,000 | Credit Line Revolving | |
| Previous Owner | $31,518 | Unknown | |
| Previous Owner | $180,800 | Unknown | |
| Previous Owner | $10,596 | Unknown | |
| Previous Owner | $180,800 | No Value Available | |
| Previous Owner | $153,750 | Construction |
Property History
| Date | Event | Price | Change | Sq Ft Price |
|---|---|---|---|---|
| 07/01/2025 07/01/25 | Sold | $558,500 | -1.2% | $176 / Sq Ft |
| 05/31/2025 05/31/25 | Pending | -- | -- | -- |
| 05/29/2025 05/29/25 | For Sale | $565,000 | -- | $178 / Sq Ft |
Tax History Compared to Growth
Tax History
| Year | Tax Paid | Tax Assessment Tax Assessment Total Assessment is a certain percentage of the fair market value that is determined by local assessors to be the total taxable value of land and additions on the property. | Land | Improvement |
|---|---|---|---|---|
| 2025 | $2,594 | $32,680 | $5,310 | $27,370 |
| 2024 | $2,594 | $32,680 | $5,310 | $27,370 |
| 2023 | $2,474 | $34,460 | $5,070 | $29,390 |
| 2022 | $2,256 | $25,750 | $4,380 | $21,370 |
| 2021 | $2,327 | $26,490 | $4,500 | $21,990 |
| 2020 | $2,391 | $27,300 | $4,500 | $22,800 |
| 2019 | $2,397 | $27,300 | $4,500 | $22,800 |
| 2018 | $1,905 | $22,890 | $4,030 | $18,860 |
| 2017 | $1,916 | $22,890 | $4,030 | $18,860 |
| 2016 | $1,609 | $21,620 | $2,870 | $18,750 |
| 2015 | $1,603 | $21,620 | $2,870 | $18,750 |
| 2014 | $1,367 | $18,000 | $3,180 | $14,820 |
Agents Affiliated with this Home
-
Brian McKinnon

Seller's Agent in 2025
Brian McKinnon
Real
(970) 405-9812
49 Total Sales
-
Ryan Andre

Buyer's Agent in 2025
Ryan Andre
Sears Real Estate
(970) 330-7700
198 Total Sales
Map
Source: IRES MLS
MLS Number: 1035281
APN: R8131800
- 3155 52nd Ave
- 5551 29th St Unit 3212
- 5551 29th St Unit 321
- 5551 29th St Unit 3614
- 5551 29th St Unit 3513
- 3143 50th Avenue Ct
- 5612 29th Street Rd
- 5151 W 29th St Unit 1209
- 5151 W 29th St Unit 106
- 5151 29th St Unit 1508
- 5151 29th St Unit 1906
- 5151 29th St Unit 204
- 5803 W 31st St
- 4902 29th St Unit 6D
- 5775 29th St Unit 206
- 5775 29th St Unit 1307
- 5775 29th St Unit 605
- 3182 50th Ave
- 5775 W 29th St Unit 1403
- 2915 58th Avenue Ct






