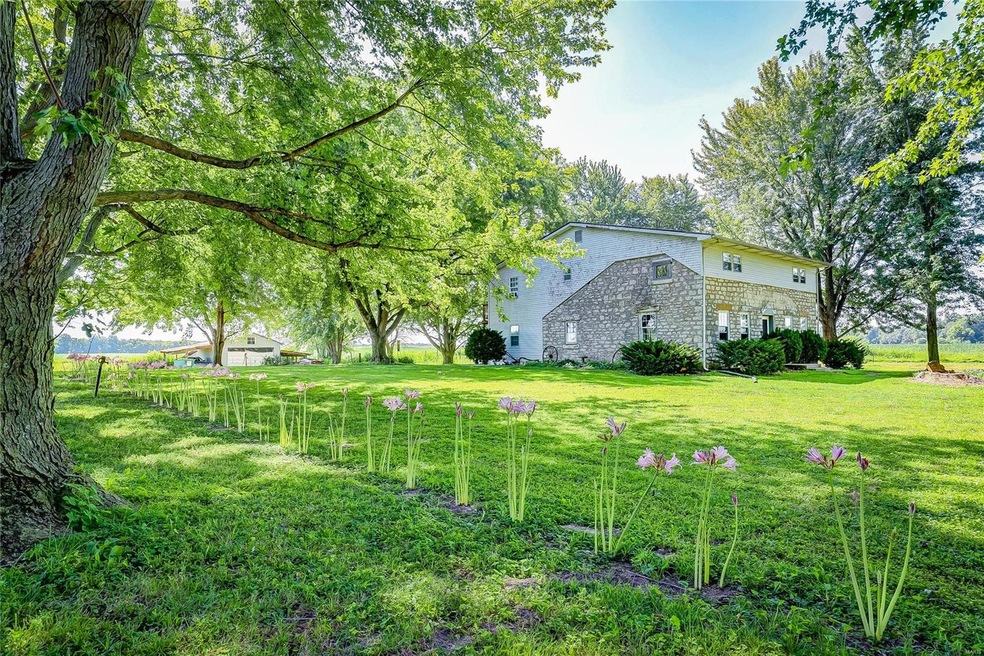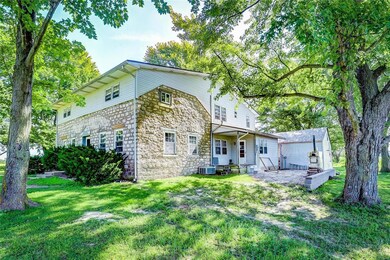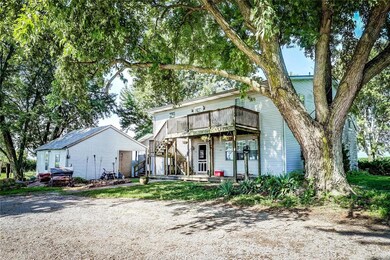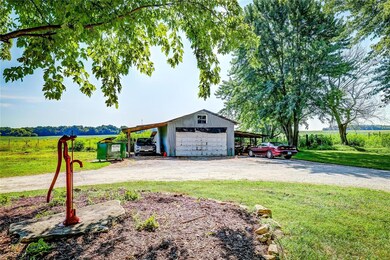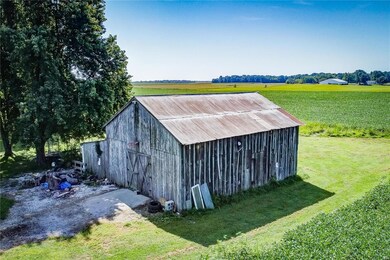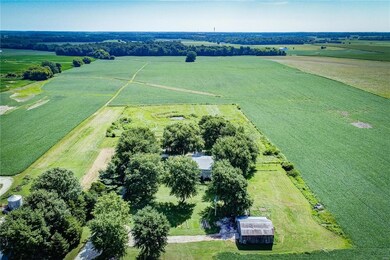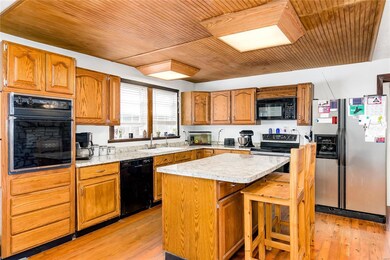
3006 Ahne Rd Waterloo, IL 62298
Highlights
- Primary Bedroom Suite
- Deck
- Lower Floor Utility Room
- Rogers Elementary School Rated A-
- Den
- Breakfast Room
About This Home
As of September 2019WOW! Have you dreamed of owning a home on acreage where you can bring your goats, chickens or horses? A home where you can see the night stars, hear the crickets & coyotes & soak in the peace & quiet of country living? Well, here's your opportunity to purchase 5 acres at the "end of the yellow brick road", so no traffic noise or people who don't belong. This enormous 100+ year old home offers incredible potential to be brought back to its glory days! With over 3,600 SF, 5 bedrooms, 4.5 bathrooms, high ceilings, wood floors & an awesome spiral staircase this home is anything but ordinary! It has an over-sized aeration system, LP gas & well; however, access to Fountain Water is available with hook up. There are some thermal windows, new lower level furnace & attic fan. The home does have zoned HVAC but the air conditioners are not currently working & need to be replaced. Seller is including a 5 year Choice home warranty plan. There is also an old garage, salvage barn & detached building.
Last Agent to Sell the Property
RE/MAX Results Realty License #475159611 Listed on: 08/06/2019

Home Details
Home Type
- Single Family
Est. Annual Taxes
- $6,588
Year Built
- Built in 1870
Lot Details
- 5 Acre Lot
- Historic Home
Parking
- 2 Car Detached Garage
Home Design
- Brick or Stone Mason
Interior Spaces
- 3,680 Sq Ft Home
- 2-Story Property
- Historic or Period Millwork
- Ceiling height between 8 to 10 feet
- Insulated Windows
- Entrance Foyer
- Breakfast Room
- Formal Dining Room
- Den
- Lower Floor Utility Room
- Laundry on main level
- Partially Carpeted
- Unfinished Basement
- Basement Cellar
Kitchen
- Eat-In Kitchen
- Breakfast Bar
- Gas Oven or Range
- Microwave
- Kitchen Island
Bedrooms and Bathrooms
- 5 Bedrooms
- Primary Bedroom Suite
- Primary Bathroom is a Full Bathroom
Outdoor Features
- Deck
- Utility Building
- Outbuilding
Schools
- Waterloo Dist 5 Elementary And Middle School
- Waterloo High School
Utilities
- Forced Air Heating and Cooling System
- Cooling System Mounted To A Wall/Window
- Heating System Uses Gas
- Underground Utilities
- Well
- Propane Water Heater
- Aerobic Septic System
Listing and Financial Details
- Assessor Parcel Number 10-17-300-006-000
Ownership History
Purchase Details
Similar Homes in Waterloo, IL
Home Values in the Area
Average Home Value in this Area
Purchase History
| Date | Type | Sale Price | Title Company |
|---|---|---|---|
| Quit Claim Deed | -- | Crowder & Scoggins Ltd |
Mortgage History
| Date | Status | Loan Amount | Loan Type |
|---|---|---|---|
| Previous Owner | $212,000 | New Conventional |
Property History
| Date | Event | Price | Change | Sq Ft Price |
|---|---|---|---|---|
| 09/17/2019 09/17/19 | Sold | $225,000 | 0.0% | $61 / Sq Ft |
| 08/09/2019 08/09/19 | Pending | -- | -- | -- |
| 08/06/2019 08/06/19 | For Sale | $224,900 | +7.1% | $61 / Sq Ft |
| 02/10/2017 02/10/17 | Sold | $210,000 | -4.5% | $57 / Sq Ft |
| 11/04/2016 11/04/16 | For Sale | $219,900 | -- | $60 / Sq Ft |
Tax History Compared to Growth
Tax History
| Year | Tax Paid | Tax Assessment Tax Assessment Total Assessment is a certain percentage of the fair market value that is determined by local assessors to be the total taxable value of land and additions on the property. | Land | Improvement |
|---|---|---|---|---|
| 2024 | $6,588 | $119,835 | $19,094 | $100,741 |
| 2023 | $6,549 | $113,520 | $18,080 | $95,440 |
| 2022 | $5,123 | $88,930 | $18,080 | $70,850 |
| 2021 | $5,100 | $86,620 | $18,080 | $68,540 |
| 2020 | $5,099 | $84,150 | $18,080 | $66,070 |
| 2019 | $4,135 | $68,100 | $18,080 | $50,020 |
| 2018 | $4,250 | $68,130 | $18,080 | $50,050 |
| 2017 | $4,124 | $69,407 | $18,405 | $51,002 |
| 2016 | $0 | $70,330 | $18,080 | $52,250 |
| 2015 | $4,196 | $70,380 | $18,080 | $52,300 |
| 2014 | $4,027 | $70,400 | $18,080 | $52,320 |
| 2012 | -- | $70,480 | $18,080 | $52,400 |
Agents Affiliated with this Home
-
Kim Ruhl

Seller's Agent in 2019
Kim Ruhl
RE/MAX
(618) 444-0133
355 Total Sales
-
Lisa Meegan

Buyer's Agent in 2019
Lisa Meegan
eXp Realty
(618) 719-9996
218 Total Sales
-
Linda Frierdich

Seller's Agent in 2017
Linda Frierdich
Century 21 Advantage
(618) 719-3134
748 Total Sales
Map
Source: MARIS MLS
MLS Number: MIS19058745
APN: 10-17-300-006-000
- 0 Ahne Rd
- 2623 Kk Rd
- 3342 Kk Rd
- 3565 Kk Rd
- 1439 Rock Rd
- xxx Kk Rd
- 6107 Chantilly Bend
- 5850 Maeystown Rd
- 3713 Weeping Willow Ct
- 4243 Bushy Prairie Rd
- 0 15 20 Acres - State Rt 156
- 1108 Mill St
- 520 Bluff Meadows Dr
- 517 Bluff Meadows Dr
- 504 Bluff Meadows Dr
- 513 Bluff Meadows Dr
- 522 Cliff View Place
- 518 Cliff View Place
- 505 Bluff Meadows Dr
- 436 Bluff Meadows Dr
