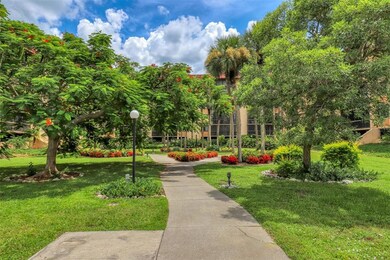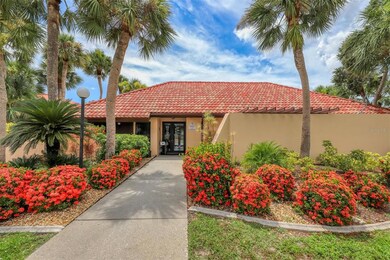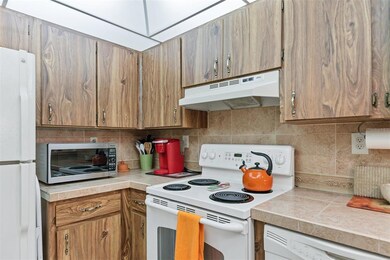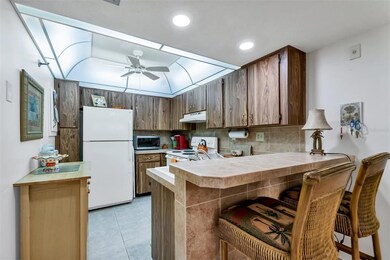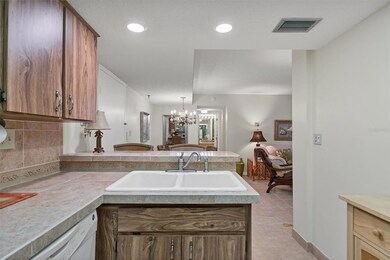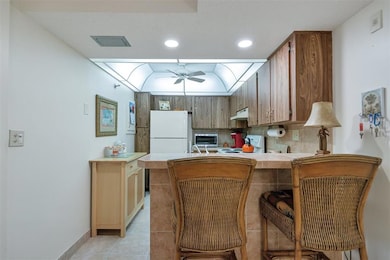Wanamaker House 3006 Caring Way Unit 203 Port Charlotte, FL 33952
Highlights
- City View
- Clubhouse
- Solid Surface Countertops
- Open Floorplan
- Main Floor Primary Bedroom
- Community Pool
About This Home
Well maintained 2 bedroom 2 bath 2nd floor condo has an open floor plan with a Tommy Bahama feel. Spacious dining room and kitchen stocked with all the cooking tools for the chef in the family. Master bedroom has a queen size bed and walk in closet, ensuite bathroom has been completely updated with glass shower doors and custom tile. Enjoy the natural light off of the oversized window in the master bedroom. Guest bedroom also has a queen size bed. Indoor laundry for your convenience. Both bedrooms offer separate sliding door entrances to the screened lanai, condo has 2 flat screen TV's. The community amenities are tennis. pickle ball, bocce ball and heated pool. Barbecue grill and clubhouse also available. Downtown Punta Gorda a short ride over the bridge, lots of quaint shops and restaurants for you to enjoy. Tourism tax applies to rentals 6 months or less. Booked from Oct 2024 thru May 15, 2025. Available from June thru Sept 2024.
Call today to schedule your showing!
Listing Agent
MONARCH PROPERTY GROUP LLC Brokerage Phone: 941-270-1675 License #3257556 Listed on: 12/06/2022
Condo Details
Home Type
- Condominium
Est. Annual Taxes
- $2,795
Year Built
- Built in 1981
Home Design
- Tri-Level Property
- Entry on the 2nd floor
- Turnkey
Interior Spaces
- 783 Sq Ft Home
- Open Floorplan
- Ceiling Fan
- Window Treatments
- Sliding Doors
- Family Room Off Kitchen
- Inside Utility
- Ceramic Tile Flooring
Kitchen
- Eat-In Kitchen
- Range with Range Hood
- Microwave
- Dishwasher
- Solid Surface Countertops
- Solid Wood Cabinet
- Disposal
Bedrooms and Bathrooms
- 2 Bedrooms
- Primary Bedroom on Main
- Split Bedroom Floorplan
- Walk-In Closet
- 2 Full Bathrooms
Laundry
- Laundry in unit
- Dryer
- Washer
Home Security
- Security Lights
- Closed Circuit Camera
Parking
- Guest Parking
- Assigned Parking
Outdoor Features
- Outdoor Shower
- Screened Patio
- Exterior Lighting
- Outdoor Grill
- Rear Porch
Utilities
- Central Heating and Cooling System
- Thermostat
- Cable TV Available
Listing and Financial Details
- Residential Lease
- Security Deposit $1,600
- Property Available on 3/1/23
- Tenant pays for carpet cleaning fee
- The owner pays for grounds care, pest control, pool maintenance, sewer, water
- $50 Application Fee
- 8 to 12-Month Minimum Lease Term
- Assessor Parcel Number 402222526068
Community Details
Overview
- Property has a Home Owners Association
- Sharon Association, Phone Number (941) 627-0192
- Mid-Rise Condominium
- Promenades West Community
- Promenades West Subdivision
- The community has rules related to no truck, recreational vehicles, or motorcycle parking
Amenities
- Clubhouse
Recreation
Pet Policy
- No Pets Allowed
Security
- Card or Code Access
- Fire and Smoke Detector
Map
About Wanamaker House
Source: Stellar MLS
MLS Number: A4554153
APN: 402222526068
- 3006 Caring Way Unit 310
- 3006 Caring Way Unit 427
- 3006 Caring Way Unit 502
- 3006 Caring Way Unit 615
- 3006 Caring Way Unit 304
- 3006 Caring Way Unit 210
- 3006 Caring Way Unit 329
- 3006 Caring Way Unit 431
- 3006 Caring Way Unit 224
- 3331 Elkcam Blvd
- 3188 Elkcam Blvd Unit 16
- 2486 Caring Way Unit 14A
- 2486 Caring Way Unit 17A
- 2300 Aaron St Unit 215
- 2300 Aaron St Unit 206
- 2300 Aaron St Unit 216
- 2300 Aaron St Unit 204
- 3209 Sunrise Trail
- 3105 Sunrise Trail
- 2440 Elkcam Blvd
- 3006 Caring Way Unit 306
- 3006 Caring Way Unit 222
- 3006 Caring Way Unit 602
- 3006 Caring Way Unit 424
- 3006 Caring Way Unit 517
- 3006 Caring Way
- 2433 Deedra St
- 21405 Olean Blvd Unit 322
- 21405 Olean Blvd Unit 227
- 21405 Olean Blvd Unit 303
- 2437 Harbor Blvd Unit 213
- 2483 Ambrose Ln
- 3106 Harbor Blvd Unit 4B
- 590 Ridgewood St NW
- 3136 Harbor Blvd Unit 5B
- 2270 Aaron St Unit B
- 2395 Harbor Blvd Unit 109A
- 2395 Harbor Blvd Unit 205
- 334 Azalea Ave NW
- 21282 Stillwater Ave

