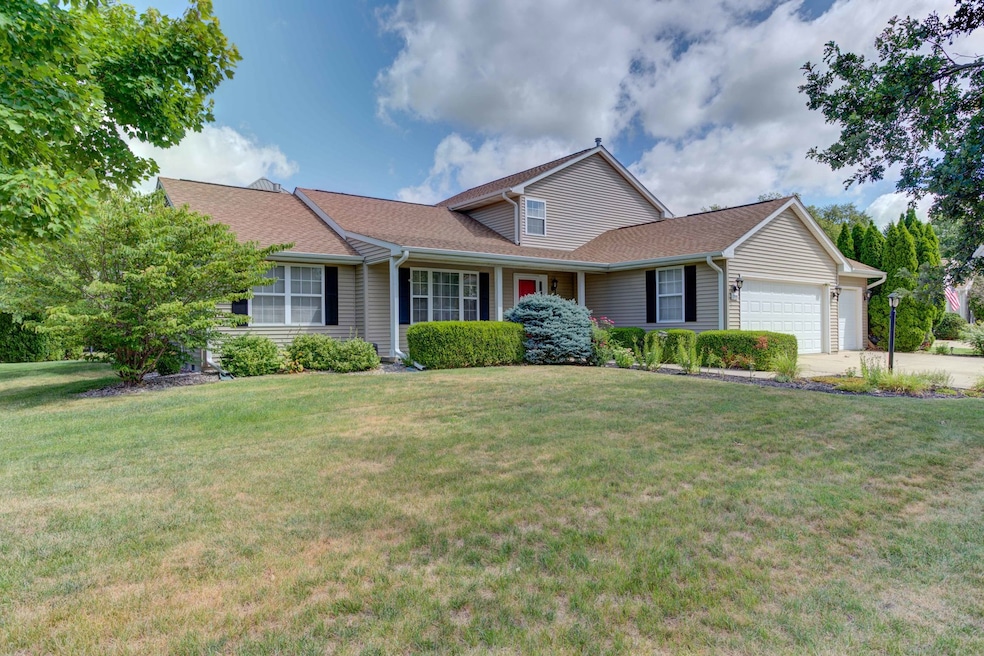
3006 Countrybend Ln Champaign, IL 61822
Robeson Meadows West-Prairie Ridge Place NeighborhoodEstimated payment $2,989/month
Highlights
- Patio
- Laundry Room
- Dining Room
- Central High School Rated A
- Central Air
- 2-minute walk to Robeson Meadows West Park
About This Home
Discover this beautifully maintained 3-bed, 3.5-bath single-family residence in the desirable Robeson Meadows West neighborhood. Spanning approximately 2,360 sq ft, this home impresses with its open floor plan, cathedral ceilings, and a dual-sided fireplace linking the living room and family/office area. And did I mention all 3 bedroom have their own full bathroom? The main level features wood flooring, while upstairs bedrooms showcase the same quality of craftsmanship. The chef's kitchen boasts granite counters, stainless steel appliances, a pantry, and a cozy eat-in nook. The master suite conveniently on the main floor offers double closets for ample storage. The house is heated and cooled by a Bryant Hybrid Hi Efficiency Heat Pump/Furnace/and Air Conditioner system! There was also a new roof installed in 2020! Go outside to enjoy the patio perfect for relaxing or hosting gatherings. Set on a spacious 0.24-acre lot, this property also enjoys close proximity to trails, parks, and shopping at the Village at the Crossing, with easy access to I-57/Curtis Rd for fast commuting. Don't miss this rare opportunity to own a stylish and well-positioned home in Champaign's sought-after community.
Home Details
Home Type
- Single Family
Est. Annual Taxes
- $8,319
Year Built
- Built in 2002
HOA Fees
- $13 Monthly HOA Fees
Parking
- 4 Car Garage
Home Design
- Block Foundation
- Asphalt Roof
Interior Spaces
- 2,360 Sq Ft Home
- 1.5-Story Property
- Double Sided Fireplace
- Family Room
- Living Room with Fireplace
- Dining Room
- Laminate Flooring
Kitchen
- Range
- Microwave
- Dishwasher
Bedrooms and Bathrooms
- 3 Bedrooms
- 3 Potential Bedrooms
Laundry
- Laundry Room
- Dryer
- Washer
Schools
- Unit 4 Of Choice Elementary School
- Champaign/Middle Call Unit 4 351
- Centennial High School
Utilities
- Central Air
- Heating System Uses Natural Gas
- 200+ Amp Service
Additional Features
- Patio
- Lot Dimensions are 85x120
Community Details
- Association fees include insurance
Listing and Financial Details
- Homeowner Tax Exemptions
Map
Home Values in the Area
Average Home Value in this Area
Tax History
| Year | Tax Paid | Tax Assessment Tax Assessment Total Assessment is a certain percentage of the fair market value that is determined by local assessors to be the total taxable value of land and additions on the property. | Land | Improvement |
|---|---|---|---|---|
| 2024 | $7,787 | $101,400 | $24,230 | $77,170 |
| 2023 | $7,787 | $92,350 | $22,070 | $70,280 |
| 2022 | $7,282 | $85,190 | $20,360 | $64,830 |
| 2021 | $7,097 | $83,520 | $19,960 | $63,560 |
| 2020 | $6,885 | $81,090 | $19,380 | $61,710 |
| 2019 | $6,652 | $79,420 | $18,980 | $60,440 |
| 2018 | $6,060 | $78,170 | $18,680 | $59,490 |
| 2017 | $5,938 | $75,160 | $17,960 | $57,200 |
| 2016 | $5,592 | $73,610 | $17,590 | $56,020 |
| 2015 | $5,626 | $72,310 | $17,280 | $55,030 |
| 2014 | $5,578 | $72,310 | $17,280 | $55,030 |
| 2013 | $5,528 | $72,310 | $17,280 | $55,030 |
Property History
| Date | Event | Price | Change | Sq Ft Price |
|---|---|---|---|---|
| 08/22/2025 08/22/25 | For Sale | $419,000 | +56.3% | $178 / Sq Ft |
| 06/07/2019 06/07/19 | Sold | $268,000 | -2.5% | $114 / Sq Ft |
| 05/02/2019 05/02/19 | Pending | -- | -- | -- |
| 04/04/2019 04/04/19 | For Sale | $275,000 | -- | $117 / Sq Ft |
Purchase History
| Date | Type | Sale Price | Title Company |
|---|---|---|---|
| Warranty Deed | $268,000 | Attorney | |
| Interfamily Deed Transfer | -- | Attorney | |
| Warranty Deed | $200,000 | None Available | |
| Deed | $212,500 | -- | |
| Deed | -- | -- |
Mortgage History
| Date | Status | Loan Amount | Loan Type |
|---|---|---|---|
| Open | $211,280 | New Conventional | |
| Closed | $273,352 | VA | |
| Previous Owner | $189,200 | New Conventional | |
| Previous Owner | $140,000 | New Conventional | |
| Previous Owner | $170,000 | Unknown | |
| Previous Owner | $170,000 | Purchase Money Mortgage | |
| Previous Owner | $177,000 | Purchase Money Mortgage |
Similar Homes in Champaign, IL
Source: Midwest Real Estate Data (MRED)
MLS Number: 12451273
APN: 46-20-28-204-067
- 2512 Prairieridge Place
- 2510 Prairieridge Place
- 2818 Cherry Hills Dr
- 2405 Prairieridge Place
- 2410 Wendover Place
- 2610 Worthington Dr
- 3110 Meadowbrook Dr
- 2610 Wedgewood Dr
- 2306 Briar Hill Dr Unit A
- 2910 Greystone Place
- 3204 Cypress Creek Rd
- 2501 Woodridge Place
- 2801 Valleybrook Dr
- 2806 Pine Valley Dr
- 2107 Woodland Glen Ln
- 3408 Mill Creek Ct
- 2904 Robeson Park Dr
- 3220 Weeping Cherry Dr
- 3510 S Duncan Rd
- 2207 Aspen Dr
- 2704 Cherry Hills Dr
- 2502 Fields South Dr
- 2402 Fields Dr S Unit Windsor West Apartment
- 1902 Karen Ct
- 3401 Fields South Dr
- 1901 Kenny Ave
- 4422 Nicklaus Dr
- 4503 Legends Dr
- 4533 Nicklaus Dr Unit Legends of Champaign
- 607 English Creek Ct Unit B
- 2127 Melrose Dr Unit 2127 Melrose Drive
- 2541-2553 W Springfield Ave
- 621 Crescent Dr
- 1901 Melrose Dr Unit A
- 2403-2503 W Springfield Ave
- 1203 Wesley Ave
- 502 S Mattis Ave
- 101 Graham Dr Unit 107#8
- 702 W Green St Unit 3
- 109 Hampshire Rd






