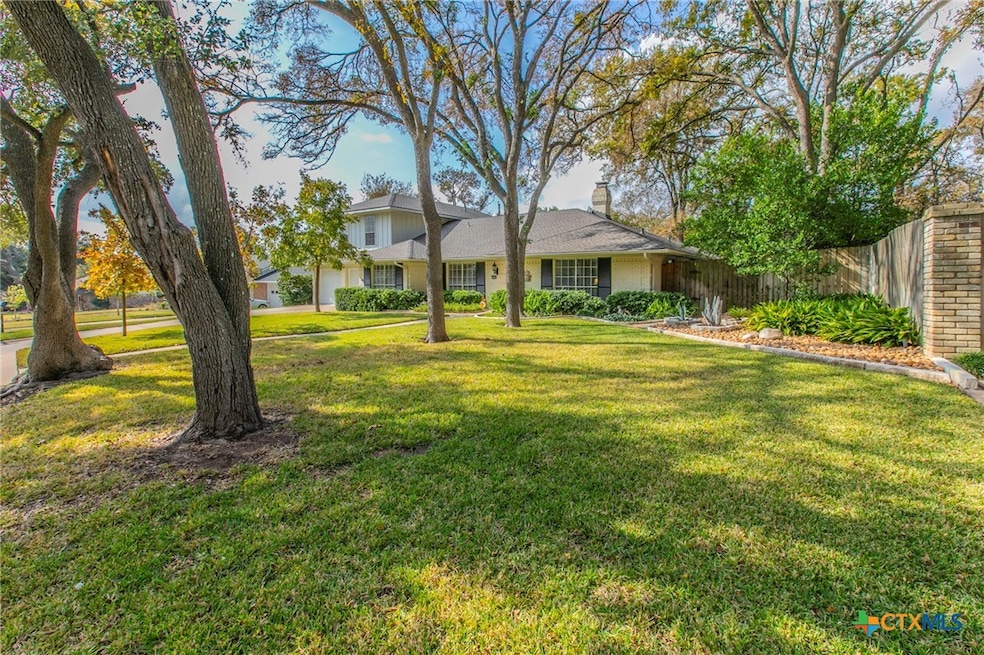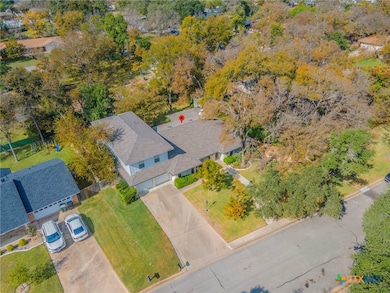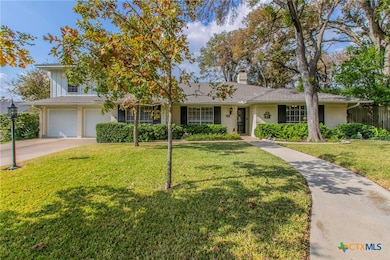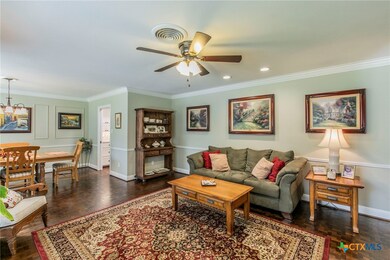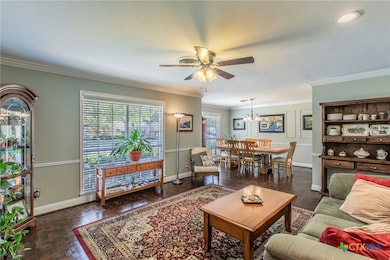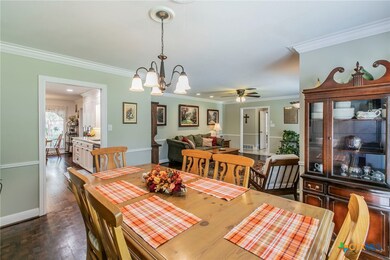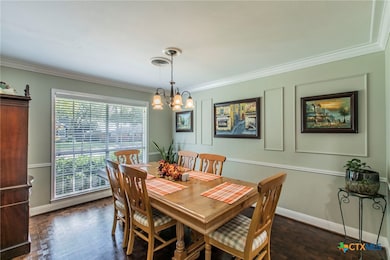3006 Las Cruces Blvd Temple, TX 76502
Midway NeighborhoodEstimated payment $3,222/month
Highlights
- Mature Trees
- Wood Flooring
- High Ceiling
- Traditional Architecture
- Outdoor Kitchen
- Granite Countertops
About This Home
THIS AMAZING 6 BEDROOM, 4 BATH HOME LOOKS LIKE IT IS BEING DISPLAYED IN A SOUTHERN LIVING MAGAZINE! IT FEATURES 4 BEDROOMS AND 3 BATHS DOWNSTAIRS, 2 BEDROOMS AND 1 JACK N JILL BATH UPSTAIRS. THE SELLERS USE 2 BEDROOMS FOR THEIR OFFICES AND 1 BEDROOM FOR AN EXERCISE ROOM. IT IS NOT ONLY IMMACULATE INSIDE AND OUTSIDE, BUT HAS BEEN VERY TASTEFULLY UPDATED. IT FEATURES SO MANY BUILT-INS AND CLOSETS!
THE ESTABLISHED NEIGHBORHOOD IS FULL OF TREES AND FRIENDLY NEIGHBORS.
THE YARD IS MANICURED AND HAS AN IN-GROUND SPRINKLER ALONG WITH MANY TREES EVEN FRUIT TREES. IN BACK THERE IS A GARDEN AREA, A SITTING AREA WITH CRUSHED GRANITE, A COVERED AREA WITH RED QUARRY TILE, AND IS PERFECT FOR ENTERTAINING. HURRY ON THIS ONE!
Listing Agent
First Texas Brokerage-Temple Brokerage Phone: 254-773-4400 License #0520670 Listed on: 11/19/2025
Home Details
Home Type
- Single Family
Est. Annual Taxes
- $8,368
Year Built
- Built in 1968
Lot Details
- 0.27 Acre Lot
- Wood Fence
- Back Yard Fenced
- Paved or Partially Paved Lot
- Mature Trees
Parking
- 2 Car Garage
Home Design
- Traditional Architecture
- Slab Foundation
- Blown-In Insulation
- Masonry
Interior Spaces
- 3,442 Sq Ft Home
- Property has 2 Levels
- Built-In Features
- Bookcases
- Crown Molding
- High Ceiling
- Ceiling Fan
- Recessed Lighting
- Raised Hearth
- Family Room with Fireplace
- Formal Dining Room
- Storage
- Walkup Attic
Kitchen
- Oven
- Electric Range
- Range Hood
- Dishwasher
- Granite Countertops
- Disposal
Flooring
- Wood
- Parquet
- Laminate
- Tile
Bedrooms and Bathrooms
- 6 Bedrooms
- Split Bedroom Floorplan
- In-Law or Guest Suite
- 4 Full Bathrooms
Laundry
- Laundry Room
- Laundry on lower level
- Laundry in Garage
- Washer and Electric Dryer Hookup
Home Security
- Security System Owned
- Fire and Smoke Detector
Outdoor Features
- Outdoor Kitchen
- Outdoor Storage
- Outbuilding
- Porch
Location
- City Lot
Utilities
- Central Heating and Cooling System
- Above Ground Utilities
- Electric Water Heater
Listing and Financial Details
- Assessor Parcel Number 25225
- Seller Considering Concessions
Community Details
Overview
- No Home Owners Association
- Rolling Hills Subdivision
Security
- Building Fire Alarm
Map
Home Values in the Area
Average Home Value in this Area
Tax History
| Year | Tax Paid | Tax Assessment Tax Assessment Total Assessment is a certain percentage of the fair market value that is determined by local assessors to be the total taxable value of land and additions on the property. | Land | Improvement |
|---|---|---|---|---|
| 2025 | $8,368 | $497,712 | -- | -- |
| 2024 | $8,368 | $476,279 | $28,000 | $448,279 |
| 2023 | $7,936 | $346,157 | $0 | $0 |
| 2022 | $7,535 | $314,688 | $0 | $0 |
| 2021 | $7,341 | $370,222 | $20,000 | $350,222 |
| 2020 | $6,978 | $260,073 | $20,000 | $240,073 |
| 2019 | $7,126 | $260,754 | $12,000 | $259,648 |
| 2018 | $6,534 | $237,049 | $12,000 | $225,049 |
| 2017 | $6,450 | $235,570 | $12,000 | $223,570 |
| 2016 | $6,273 | $229,102 | $12,000 | $217,102 |
| 2015 | $5,271 | $227,645 | $12,000 | $215,645 |
| 2014 | $5,271 | $221,484 | $0 | $0 |
Property History
| Date | Event | Price | List to Sale | Price per Sq Ft | Prior Sale |
|---|---|---|---|---|---|
| 11/19/2025 11/19/25 | For Sale | $479,000 | +77.7% | $139 / Sq Ft | |
| 02/28/2014 02/28/14 | Sold | -- | -- | -- | View Prior Sale |
| 01/29/2014 01/29/14 | Pending | -- | -- | -- | |
| 04/17/2012 04/17/12 | For Sale | $269,500 | -- | $80 / Sq Ft |
Purchase History
| Date | Type | Sale Price | Title Company |
|---|---|---|---|
| Special Warranty Deed | -- | None Available | |
| Vendors Lien | -- | Monteith Abstract & Title Co | |
| Vendors Lien | -- | -- |
Mortgage History
| Date | Status | Loan Amount | Loan Type |
|---|---|---|---|
| Previous Owner | $209,000 | VA | |
| Previous Owner | $126,000 | No Value Available |
Source: Central Texas MLS (CTXMLS)
MLS Number: 598271
APN: 25225
- 3109 Las Moras Dr
- 3309 Cottonwood Ln
- 3109 Anacacho Dr
- 4005 Midway Dr
- 2810 Inwood Rd
- 4101 Briar Cliff Rd
- 3501 Grizzly Bear Trail
- 3205 Pin Oak Dr
- 2614 Brooklawn Dr
- 3105 Pecan Valley Dr
- 3609 Victorian Dr
- 3609 Woodcrest Rd
- 3310 Oakdale Dr
- 4105 Wren Rd
- 3113 Lawnwood Dr
- 3301 Bonham Ave
- 2405 Redwing Dr
- 3801 Hickory Rd
- 3017 Oaklawn Dr
- 3206 Shady Hill Dr
- 4005 Midway Dr
- 3205 Pin Oak Dr
- 2402 S 61st St
- 3701 Robinhood Dr
- 3311 SW H K Dodgen Loop
- 4013 Valley View Dr
- 3550 SW H K Dodgen Loop
- 4506 Walnut Rd
- 3009 Ira Young Dr
- 2803 Ira Young Dr
- 2602 S 39th St
- 3010 Ira Young Dr
- 4022 Keller Rd Unit B
- 2102 Scott Blvd
- 1118 S 51st St Unit B
- 1810 Marlandwood Rd
- 1303 Antelope Trail Unit B
- 3827 Leming Ct
- 4513 Stagecoach Trail
- 1122 Campbellton Dr
